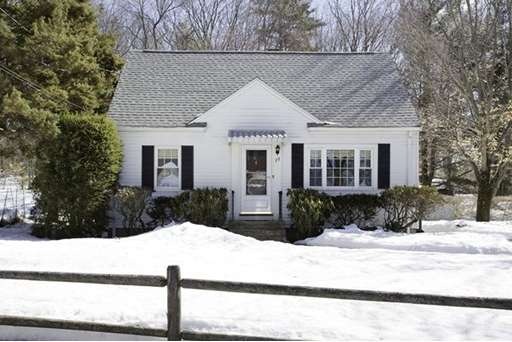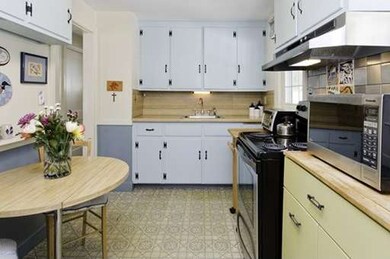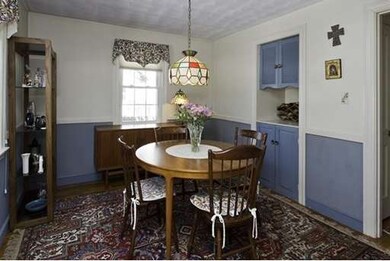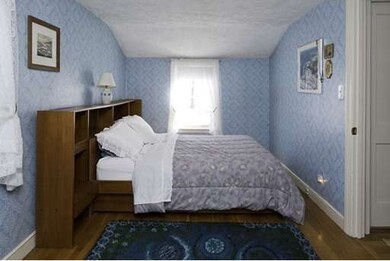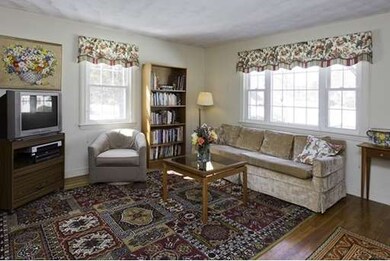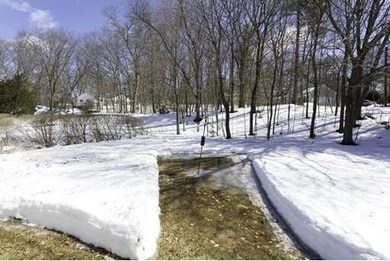
73 Felch Rd Natick, MA 01760
About This Home
As of June 2017Classic Cape in a neighborhood setting near the Wayland line. Features include 2 full bathrooms, 3 second floor bedrooms, 4th first floor bedroom or den, living room and formal dining room with built-in cabinet. The porch is screened for seasonal enjoyment. The full basement provides room for storage. Convenient location with proximity to major commuter routes, train, and shopping.
Last Buyer's Agent
Jeffrey Cohen
Core4 Development
Home Details
Home Type
Single Family
Est. Annual Taxes
$8,254
Year Built
1952
Lot Details
0
Listing Details
- Lot Description: Paved Drive
- Special Features: None
- Property Sub Type: Detached
- Year Built: 1952
Interior Features
- Has Basement: Yes
- Number of Rooms: 7
- Amenities: Public Transportation, Shopping, Swimming Pool, Tennis Court, Golf Course, Medical Facility
- Electric: Circuit Breakers
- Basement: Full, Interior Access, Bulkhead
- Bedroom 2: Second Floor
- Bedroom 3: Second Floor
- Bedroom 4: First Floor
- Bathroom #1: First Floor
- Bathroom #2: Second Floor
- Kitchen: First Floor
- Laundry Room: Basement
- Living Room: First Floor
- Master Bedroom: Second Floor
- Master Bedroom Description: Flooring - Hardwood
- Dining Room: First Floor
Exterior Features
- Exterior: Aluminum
- Exterior Features: Porch - Screened
- Foundation: Poured Concrete
Garage/Parking
- Parking: Off-Street, Paved Driveway
- Parking Spaces: 3
Utilities
- Hot Water: Natural Gas
Condo/Co-op/Association
- HOA: No
Ownership History
Purchase Details
Home Financials for this Owner
Home Financials are based on the most recent Mortgage that was taken out on this home.Purchase Details
Home Financials for this Owner
Home Financials are based on the most recent Mortgage that was taken out on this home.Similar Home in Natick, MA
Home Values in the Area
Average Home Value in this Area
Purchase History
| Date | Type | Sale Price | Title Company |
|---|---|---|---|
| Not Resolvable | $554,000 | -- | |
| Not Resolvable | $400,000 | -- |
Mortgage History
| Date | Status | Loan Amount | Loan Type |
|---|---|---|---|
| Open | $528,000 | Stand Alone Refi Refinance Of Original Loan | |
| Closed | $443,200 | New Conventional | |
| Previous Owner | $320,000 | New Conventional |
Property History
| Date | Event | Price | Change | Sq Ft Price |
|---|---|---|---|---|
| 07/01/2022 07/01/22 | Rented | $3,300 | 0.0% | -- |
| 06/16/2022 06/16/22 | Under Contract | -- | -- | -- |
| 06/11/2022 06/11/22 | For Rent | $3,300 | +10.0% | -- |
| 05/22/2020 05/22/20 | Rented | $3,000 | +3.4% | -- |
| 05/07/2020 05/07/20 | Under Contract | -- | -- | -- |
| 05/01/2020 05/01/20 | For Rent | $2,900 | 0.0% | -- |
| 06/02/2017 06/02/17 | Sold | $554,000 | +0.9% | $382 / Sq Ft |
| 04/26/2017 04/26/17 | Pending | -- | -- | -- |
| 04/10/2017 04/10/17 | For Sale | $549,000 | +37.3% | $378 / Sq Ft |
| 05/14/2015 05/14/15 | Sold | $400,000 | +9.6% | $317 / Sq Ft |
| 03/25/2015 03/25/15 | Pending | -- | -- | -- |
| 03/19/2015 03/19/15 | For Sale | $365,000 | -- | $290 / Sq Ft |
Tax History Compared to Growth
Tax History
| Year | Tax Paid | Tax Assessment Tax Assessment Total Assessment is a certain percentage of the fair market value that is determined by local assessors to be the total taxable value of land and additions on the property. | Land | Improvement |
|---|---|---|---|---|
| 2025 | $8,254 | $690,100 | $432,100 | $258,000 |
| 2024 | $8,001 | $652,600 | $406,700 | $245,900 |
| 2023 | $7,970 | $630,500 | $390,800 | $239,700 |
| 2022 | $7,740 | $580,200 | $354,700 | $225,500 |
| 2021 | $7,407 | $544,200 | $334,400 | $209,800 |
| 2020 | $7,200 | $529,000 | $319,200 | $209,800 |
| 2019 | $6,724 | $529,000 | $319,200 | $209,800 |
| 2018 | $6,122 | $469,100 | $304,000 | $165,100 |
| 2017 | $5,012 | $371,500 | $260,000 | $111,500 |
| 2016 | $4,923 | $362,800 | $239,000 | $123,800 |
| 2015 | -- | $352,800 | $239,000 | $113,800 |
Agents Affiliated with this Home
-

Seller's Agent in 2022
Victoria Keith
Board and Park, LLC
(508) 318-8659
14 in this area
39 Total Sales
-

Buyer's Agent in 2020
Michael St. Cyr
RE/MAX
(617) 910-7398
12 Total Sales
-
J
Seller's Agent in 2017
Jeffrey Cohen
Core4 Development
-
J
Seller's Agent in 2015
Joanne Berry
Coldwell Banker Realty - Weston
(508) 524-8630
11 Total Sales
Map
Source: MLS Property Information Network (MLS PIN)
MLS Number: 71803510
APN: NATI-000007-000000-000011
