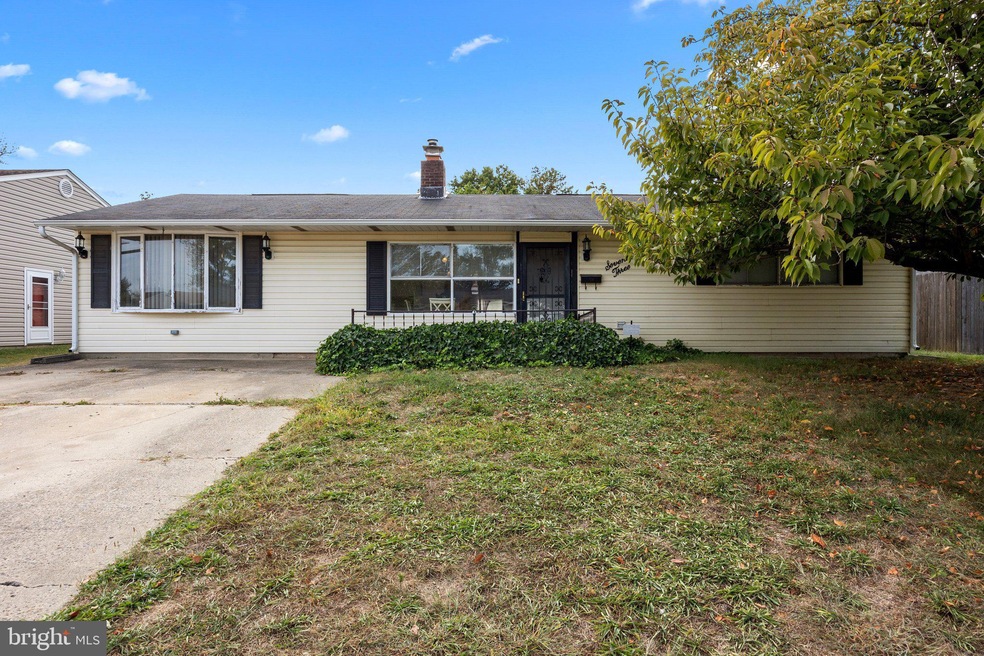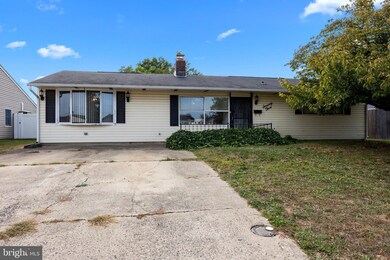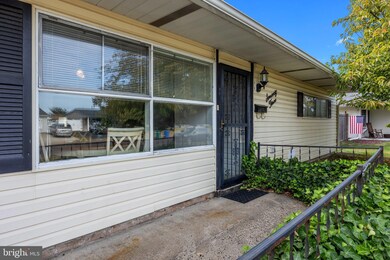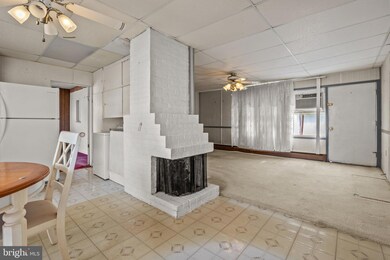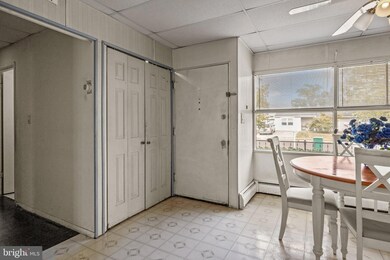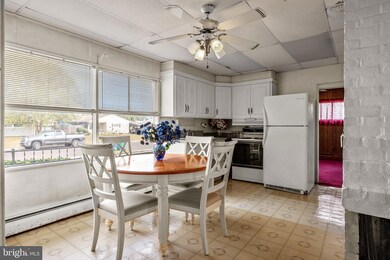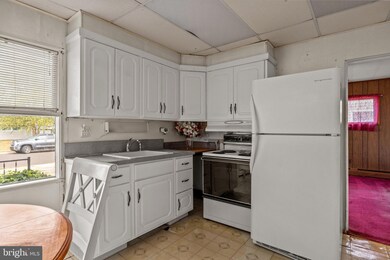
73 Friendly Ln Levittown, PA 19055
Estimated Value: $298,000 - $339,167
Highlights
- Rambler Architecture
- No HOA
- Bay Window
- Attic
- Eat-In Kitchen
- Back Yard Fenced, Front and Side Yard
About This Home
As of October 2024Diamond in the rough priced to Sell! A good opportunity for a buyer with vision or investor looking to flip or rent! This expanded Ranch located on an oversized fenced-in lot with no homes in rear, is waiting for your creativity and TLC. Bring your design ideas and turn into your dream home! Exterior features replaced roof, maintenance free vinyl siding with black accent shutters, 4-car cement driveway, deep fenced in lot with two detached sheds for storage. Carport has been converted to two additional rooms for extra living space with access to both kitchen and living room, could be used as two additional bedrooms, or wall removed and made into one large room. Eat in kitchen features lots of white cabinets, refrigerator, range and washing machine, closet with dryer hook-up (easy access to install plumbing for washer if desired) Living room has brick fireplace, ceiling fan and exterior door to rear yard. Front bedroom and two rear bedrooms which have been converted into one large room with extra closet space, and full bath with fiberglass tub insert, second full hall bath with fiberglass insert, wood vanity and large mirrored medicine cabinet. Extras include replaced heater with baseboard heat, above ground oil tank relocated to side of home includes transferrable Meenan Contract good till May 2025. (See seller documents), 100-amp circuit breaker system relocated to rear storage shed with generator hookup, pull down attic stairs in master bedroom for extra storage space. Located within close proximity to the new Bristol Twp elementary School, Levittown Shopping Center and major highways, bridges, and newly renovated Levittown train station. Available for quick settlement. Will not last! Move in on time to hand out Halloween candy.
Home Details
Home Type
- Single Family
Est. Annual Taxes
- $4,528
Year Built
- Built in 1952
Lot Details
- 9,450 Sq Ft Lot
- Lot Dimensions are 70.00 x 135.00
- Chain Link Fence
- Back Yard Fenced, Front and Side Yard
- Property is in good condition
- Property is zoned R2
Home Design
- Rambler Architecture
- Slab Foundation
- Frame Construction
- Vinyl Siding
Interior Spaces
- 1,300 Sq Ft Home
- Property has 1 Level
- Ceiling Fan
- Wood Burning Fireplace
- Brick Fireplace
- Bay Window
- Attic
Kitchen
- Eat-In Kitchen
- Electric Oven or Range
Flooring
- Carpet
- Ceramic Tile
Bedrooms and Bathrooms
- 4 Main Level Bedrooms
- 2 Full Bathrooms
- Bathtub with Shower
Laundry
- Laundry on main level
- Electric Dryer
- Washer
Parking
- 4 Parking Spaces
- 4 Driveway Spaces
Outdoor Features
- Exterior Lighting
- Shed
Utilities
- Cooling System Mounted In Outer Wall Opening
- Heating System Uses Oil
- Hot Water Baseboard Heater
- 100 Amp Service
- Summer or Winter Changeover Switch For Hot Water
Community Details
- No Home Owners Association
- Farmbrook Subdivision
Listing and Financial Details
- Tax Lot 281
- Assessor Parcel Number 05-042-281
Ownership History
Purchase Details
Home Financials for this Owner
Home Financials are based on the most recent Mortgage that was taken out on this home.Purchase Details
Purchase Details
Similar Homes in Levittown, PA
Home Values in the Area
Average Home Value in this Area
Purchase History
| Date | Buyer | Sale Price | Title Company |
|---|---|---|---|
| Zackowski Gregory A | $307,500 | Title Services | |
| Durning Robert W | -- | -- | |
| Durning | -- | -- |
Mortgage History
| Date | Status | Borrower | Loan Amount |
|---|---|---|---|
| Open | Zackowski Gregory A | $301,929 |
Property History
| Date | Event | Price | Change | Sq Ft Price |
|---|---|---|---|---|
| 10/31/2024 10/31/24 | Sold | $307,500 | +2.6% | $237 / Sq Ft |
| 09/24/2024 09/24/24 | Pending | -- | -- | -- |
| 09/21/2024 09/21/24 | For Sale | $299,800 | -- | $231 / Sq Ft |
Tax History Compared to Growth
Tax History
| Year | Tax Paid | Tax Assessment Tax Assessment Total Assessment is a certain percentage of the fair market value that is determined by local assessors to be the total taxable value of land and additions on the property. | Land | Improvement |
|---|---|---|---|---|
| 2024 | $4,562 | $16,800 | $4,840 | $11,960 |
| 2023 | $4,529 | $16,800 | $4,840 | $11,960 |
| 2022 | $4,529 | $16,800 | $4,840 | $11,960 |
| 2021 | $4,529 | $16,800 | $4,840 | $11,960 |
| 2020 | $4,529 | $16,800 | $4,840 | $11,960 |
| 2019 | $4,512 | $16,800 | $4,840 | $11,960 |
| 2018 | $4,439 | $16,800 | $4,840 | $11,960 |
| 2017 | $4,372 | $16,800 | $4,840 | $11,960 |
| 2016 | $4,372 | $16,800 | $4,840 | $11,960 |
| 2015 | $3,117 | $16,800 | $4,840 | $11,960 |
| 2014 | $3,117 | $16,800 | $4,840 | $11,960 |
Agents Affiliated with this Home
-
Ronald Saltzman

Seller's Agent in 2024
Ronald Saltzman
HomeSmart Nexus Realty Group - Newtown
(215) 431-5310
77 Total Sales
-
Francine kirk
F
Buyer's Agent in 2024
Francine kirk
Opus Elite Real Estate
3 Total Sales
Map
Source: Bright MLS
MLS Number: PABU2079162
APN: 05-042-281
