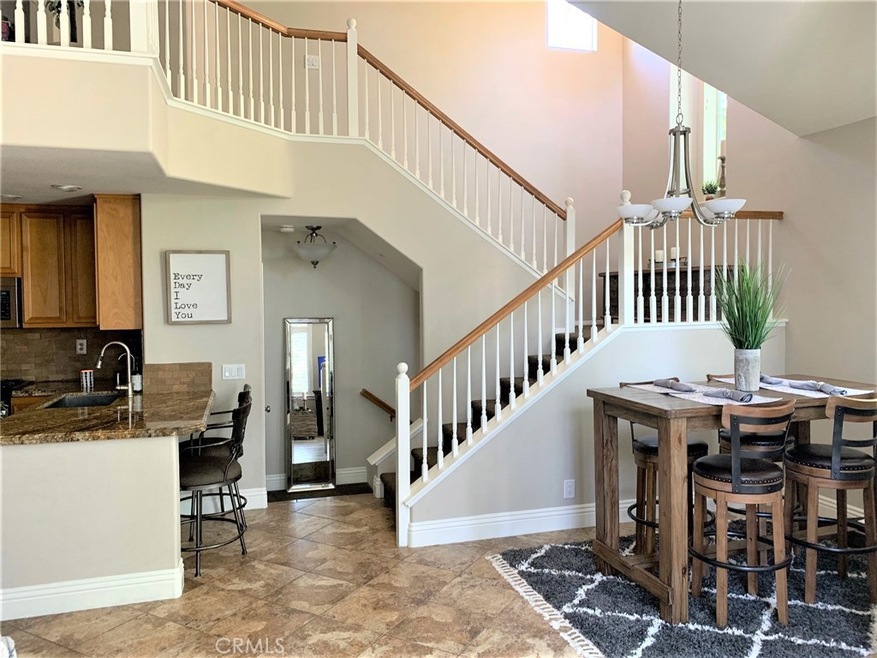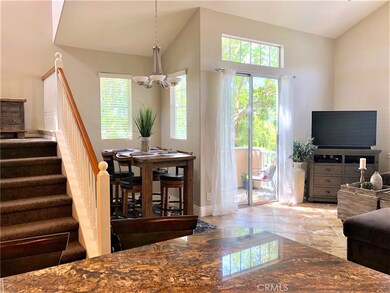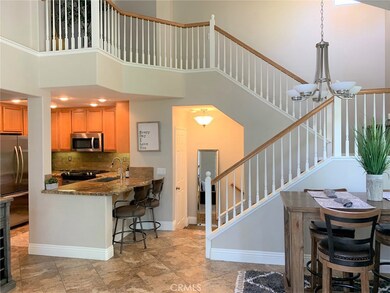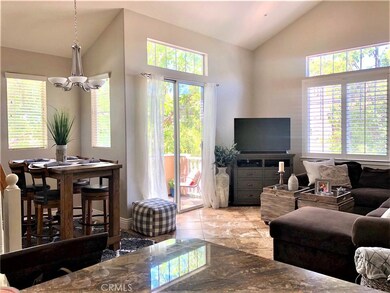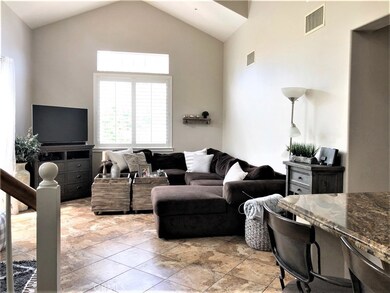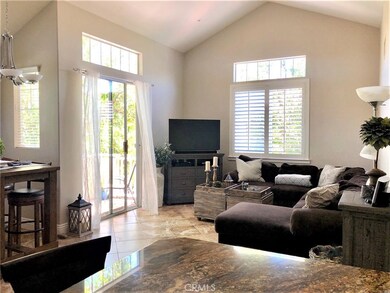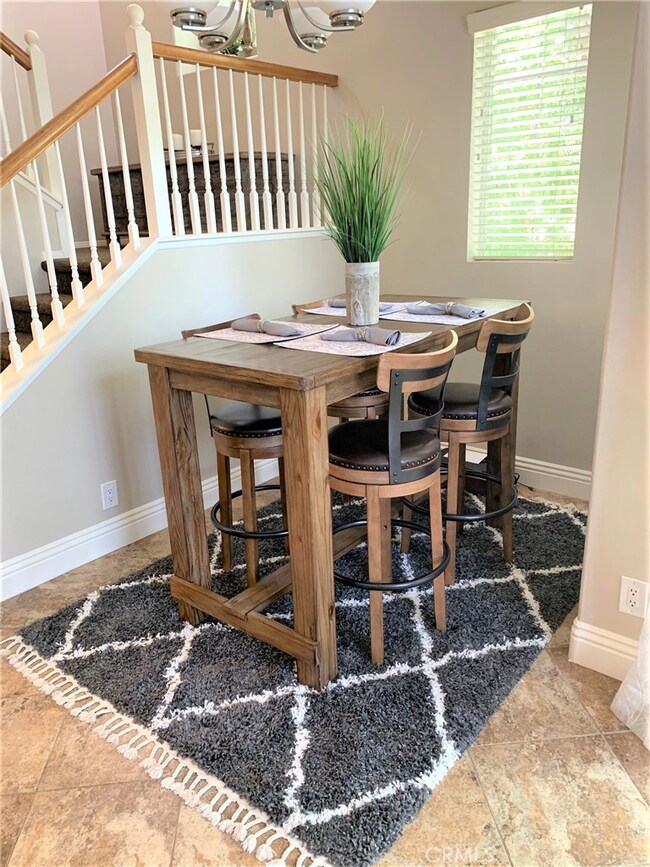
73 Garrison Loop Ladera Ranch, CA 92694
Highlights
- In Ground Pool
- No Units Above
- Main Floor Primary Bedroom
- Chaparral Elementary School Rated A
- Open Floorplan
- 4-minute walk to Wagsdale Park
About This Home
As of September 2019LIVE THE LADERA RANCH LIFESTYLE IN THIS TURNKEY QUIET CUL DE SAC END UNIT. 3 BEDROOM PLUS A LARGE LOFT THAT CAN BE USED AS A CHILD'S ROOM, OFFICE OR PLAYROOM. THIS 2 BATH CONDO IS MOVE IN READY!! SMART BUYER CERTIFIED HOME with home inspection, termite/disclosures completed & Home warranty in place!!! BRIGHT AND SUNNY WITH LOTS OF NATURAL LIGHT, AND LARGE WINDOWS. MODERN EARTH TONES, IN THE BEST LOCATION IN THE COMMUNITY! PRIVATE BALCONY OVER LOOKING THE POOL, LUSH GREEN TREES AND ROLLING HILLS. THE POOL IS STEPS AWAY FROM THE FRONT DOOR AND THE PICNIC AREA. THE MAIN LEVEL BOOSTS A BEAUTIFUL AND LARGE LIVING ROOM, KITCHEN, AND DINING AREA. A LARGE MASTER BEDROOM WITH WALK IN CLOSET. MASTER BATH WITH DUAL SINKS AND A SHOWER/TUB COMBINATION. 2ND LARGE BEDROOM FITS A QUEEN BED WITH PLENTY OF ROOM TO SPARE. UPGRADED KITCHEN WITH A CUSTOM BACK SPLASH. ENDLESS UPGRADES INCLUDE SOARING VAULTED CEILINGS, WOOD SHUTTERS THROUGHOUT THE HOUSE, RECESSED LIGHTING, CUSTOM BASEBOARDS. BEDROOMS ARE SPACIOUS AND OFFER CUSTOM LIGHTING AND FANS. TAKE THE ELEGANT STAIRCASE TO THE 3RD LARGE BEDROOM AND A LOFT THAT CAN BE USED AS AN EXTRA BEDROOM, OFFICE OR PLAYROOM. GARAGE AND AN ADDITIONAL ASSIGNED PARKING SPOT STEPS AWAY FROM YOUR BEAUTIFUL HOME. ENJOY THE ALL THE AMENITIES INCLUDING NUMEROUS POOLS, SKATE PARK, WATER PARK, TRAILS, DOG PARK, SPLASH PARKS, CLUBHOUSE AND HOSTED EVENTS. WALKING DISTANCE TO STARBUCKS, ALBERTSONS AND CLOSE TO OTHER SHOPPING NEARBY. FHA APPROVED. MUST SEE!
Last Agent to Sell the Property
AMERICAN HOME REAL ESTATE License #01189625 Listed on: 06/13/2019
Property Details
Home Type
- Condominium
Est. Annual Taxes
- $6,687
Year Built
- Built in 2000
Lot Details
- No Units Above
- End Unit
- Two or More Common Walls
HOA Fees
Parking
- 1 Car Direct Access Garage
- 1 Open Parking Space
- Parking Available
Home Design
- Turnkey
- Spanish Tile Roof
Interior Spaces
- 1,424 Sq Ft Home
- Open Floorplan
- Recessed Lighting
- Plantation Shutters
- Living Room
- Living Room Balcony
- Loft
Kitchen
- Eat-In Kitchen
- Breakfast Bar
- Granite Countertops
Flooring
- Carpet
- Tile
Bedrooms and Bathrooms
- 3 Bedrooms | 2 Main Level Bedrooms
- Primary Bedroom on Main
- 2 Full Bathrooms
- Bathtub with Shower
Laundry
- Laundry Room
- Laundry in Garage
Home Security
Pool
- In Ground Pool
- In Ground Spa
Outdoor Features
- Exterior Lighting
Utilities
- Forced Air Heating and Cooling System
- Heating System Uses Natural Gas
- Phone Available
Listing and Financial Details
- Tax Lot 3
- Tax Tract Number 15827
- Assessor Parcel Number 93685279
Community Details
Overview
- 153 Units
- Larmac Association, Phone Number (800) 428-5588
- First Residential Association, Phone Number (800) 428-5588
Recreation
- Sport Court
- Community Pool
- Community Spa
Additional Features
- Picnic Area
- Fire Sprinkler System
Ownership History
Purchase Details
Home Financials for this Owner
Home Financials are based on the most recent Mortgage that was taken out on this home.Purchase Details
Home Financials for this Owner
Home Financials are based on the most recent Mortgage that was taken out on this home.Purchase Details
Home Financials for this Owner
Home Financials are based on the most recent Mortgage that was taken out on this home.Purchase Details
Home Financials for this Owner
Home Financials are based on the most recent Mortgage that was taken out on this home.Purchase Details
Home Financials for this Owner
Home Financials are based on the most recent Mortgage that was taken out on this home.Purchase Details
Home Financials for this Owner
Home Financials are based on the most recent Mortgage that was taken out on this home.Purchase Details
Home Financials for this Owner
Home Financials are based on the most recent Mortgage that was taken out on this home.Purchase Details
Home Financials for this Owner
Home Financials are based on the most recent Mortgage that was taken out on this home.Purchase Details
Home Financials for this Owner
Home Financials are based on the most recent Mortgage that was taken out on this home.Similar Home in Ladera Ranch, CA
Home Values in the Area
Average Home Value in this Area
Purchase History
| Date | Type | Sale Price | Title Company |
|---|---|---|---|
| Interfamily Deed Transfer | -- | Lawyers Title Ie | |
| Grant Deed | $489,000 | Lawyers Title Company | |
| Interfamily Deed Transfer | -- | Pacific Coast Title | |
| Grant Deed | $445,000 | Pacific Coast Title | |
| Interfamily Deed Transfer | -- | Pacific Coast Title Company | |
| Interfamily Deed Transfer | -- | Pacific Coast Title Company | |
| Interfamily Deed Transfer | -- | Accommodation | |
| Interfamily Deed Transfer | -- | Western Resources Title | |
| Grant Deed | $299,000 | Western Resources Title | |
| Grant Deed | $475,000 | Orange Coast Title | |
| Grant Deed | $267,000 | Lawyers Title Company |
Mortgage History
| Date | Status | Loan Amount | Loan Type |
|---|---|---|---|
| Open | $366,750 | New Conventional | |
| Previous Owner | $417,000 | New Conventional | |
| Previous Owner | $311,625 | New Conventional | |
| Previous Owner | $293,584 | FHA | |
| Previous Owner | $95,000 | Stand Alone Second | |
| Previous Owner | $380,000 | Purchase Money Mortgage | |
| Previous Owner | $315,000 | New Conventional | |
| Previous Owner | $25,000 | Credit Line Revolving | |
| Previous Owner | $65,000 | Credit Line Revolving | |
| Previous Owner | $55,000 | Credit Line Revolving | |
| Previous Owner | $254,000 | Unknown | |
| Previous Owner | $213,600 | No Value Available | |
| Closed | $40,050 | No Value Available |
Property History
| Date | Event | Price | Change | Sq Ft Price |
|---|---|---|---|---|
| 09/18/2019 09/18/19 | Sold | $489,000 | 0.0% | $343 / Sq Ft |
| 08/21/2019 08/21/19 | Pending | -- | -- | -- |
| 08/04/2019 08/04/19 | Price Changed | $489,000 | -0.2% | $343 / Sq Ft |
| 07/31/2019 07/31/19 | Price Changed | $490,000 | -1.0% | $344 / Sq Ft |
| 07/07/2019 07/07/19 | Price Changed | $495,000 | 0.0% | $348 / Sq Ft |
| 06/13/2019 06/13/19 | For Sale | $495,000 | +11.2% | $348 / Sq Ft |
| 09/16/2016 09/16/16 | Sold | $445,000 | -1.1% | $321 / Sq Ft |
| 07/28/2016 07/28/16 | Pending | -- | -- | -- |
| 07/06/2016 07/06/16 | Price Changed | $449,900 | -2.0% | $324 / Sq Ft |
| 05/09/2016 05/09/16 | For Sale | $459,000 | 0.0% | $331 / Sq Ft |
| 04/15/2015 04/15/15 | Rented | $2,550 | -5.6% | -- |
| 04/15/2015 04/15/15 | For Rent | $2,700 | -- | -- |
Tax History Compared to Growth
Tax History
| Year | Tax Paid | Tax Assessment Tax Assessment Total Assessment is a certain percentage of the fair market value that is determined by local assessors to be the total taxable value of land and additions on the property. | Land | Improvement |
|---|---|---|---|---|
| 2024 | $6,687 | $524,305 | $328,025 | $196,280 |
| 2023 | $6,578 | $514,025 | $321,593 | $192,432 |
| 2022 | $6,474 | $503,947 | $315,288 | $188,659 |
| 2021 | $6,377 | $494,066 | $309,106 | $184,960 |
| 2020 | $6,292 | $489,000 | $305,936 | $183,064 |
| 2019 | $6,105 | $462,978 | $293,437 | $169,541 |
| 2018 | $6,055 | $453,900 | $287,683 | $166,217 |
| 2017 | $6,170 | $445,000 | $282,042 | $162,958 |
| 2016 | $4,742 | $325,256 | $142,593 | $182,663 |
| 2015 | $4,787 | $320,371 | $140,451 | $179,920 |
| 2014 | $4,803 | $314,096 | $137,700 | $176,396 |
Agents Affiliated with this Home
-
S
Seller's Agent in 2019
STEVEN BURTON
AMERICAN HOME REAL ESTATE
(909) 532-1962
11 Total Sales
-

Buyer's Agent in 2019
Greg Glick
Wise Choices Realty
(949) 872-3456
35 Total Sales
-
M
Seller's Agent in 2016
Michele Couch
Picket Fences Real Estate
(949) 292-4278
-

Seller's Agent in 2015
James Martin
TMP Properties
(949) 395-7200
24 Total Sales
-
A
Buyer's Agent in 2015
Annette Glass
Griffin Real Estate, Inc.
Map
Source: California Regional Multiple Listing Service (CRMLS)
MLS Number: CV19141163
APN: 936-852-79
- 42 Livingston Place
- 54 Livingston Place
- 15 Beacon Point
- 18 Beacon Point
- 14 Downing St
- 18811 Volta Rd
- 473 Botanic Way
- 5192 Solance Dr
- 346 Hazel Dr
- 5169 Solance Dr
- 413 Botanic Way
- 43 Flintridge Ave
- 23 Merrill Hill
- 27 Potters Bend
- 46 Downing St
- 8 Marston Ln
- 21 Dawnwood
- 2 Lynde St
- 22 St Just Ave
- 5 Duxbury St
