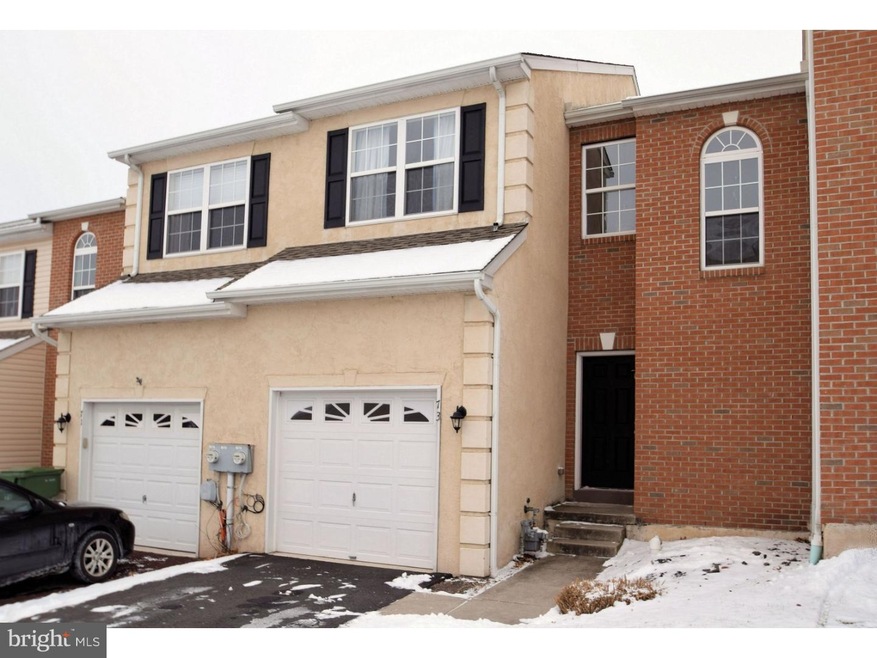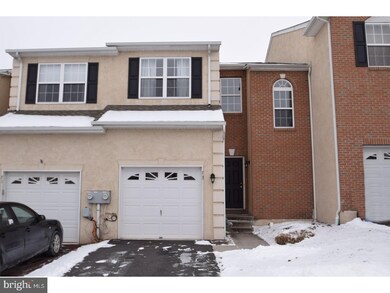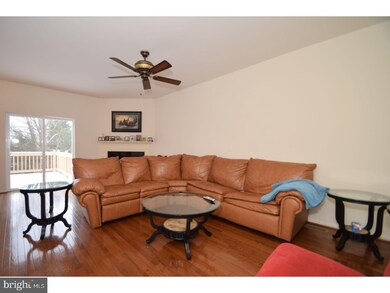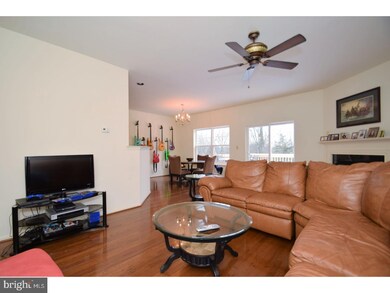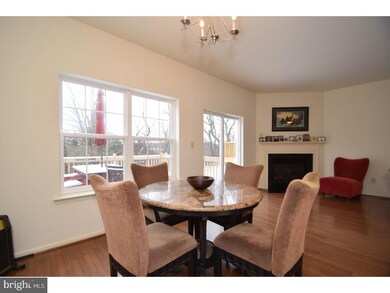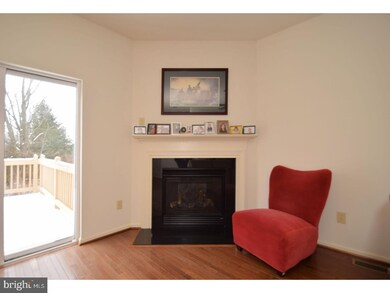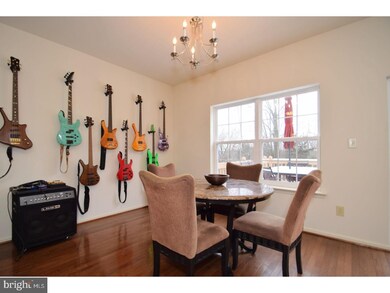
73 Green View Dr Pottstown, PA 19464
Estimated Value: $343,546 - $356,000
Highlights
- Colonial Architecture
- Wood Flooring
- Butlers Pantry
- Deck
- Attic
- 1 Car Attached Garage
About This Home
As of April 2018This 3 bedroom townhouse in Coddington View is MOVE IN READY and features beautiful HARDWOOD flooring, a cozy gas FIREPLACE and plenty of space for comfortable living. Enter into a hardwood foyer and you will feel right at home. This model has a wonderful floor plan offering open space throughout the living room and dining room, while giving you privacy in the kitchen area and breakfast nook. Kitchen features STAINLESS STEEL appliances, upgraded cabinetry & GAS cooking. Off of the dining room is a sliding glass door leading to a spacious deck with wooded views. Upstairs, there is a large MASTER BEDROOM with WALK IN CLOSET and full MASTER BATH with SOAKING TUB and Shower Stall. 2 other bedrooms, a full bath and laundry room complete the second floor. Additional features are a large basement ready to be finished and a 1 car garage with inside access. This home is conveniently located close to shopping and major routes.
Last Agent to Sell the Property
RE/MAX Achievers-Collegeville License #RS284281 Listed on: 01/05/2018

Townhouse Details
Home Type
- Townhome
Est. Annual Taxes
- $4,537
Year Built
- Built in 2009
Lot Details
- 2,760 Sq Ft Lot
- Property is in good condition
HOA Fees
- $58 Monthly HOA Fees
Parking
- 1 Car Attached Garage
- Driveway
Home Design
- Colonial Architecture
- Shingle Roof
- Vinyl Siding
- Concrete Perimeter Foundation
Interior Spaces
- 1,848 Sq Ft Home
- Property has 2 Levels
- Gas Fireplace
- Living Room
- Dining Room
- Unfinished Basement
- Basement Fills Entire Space Under The House
- Butlers Pantry
- Attic
Flooring
- Wood
- Vinyl
Bedrooms and Bathrooms
- 3 Bedrooms
- En-Suite Primary Bedroom
- En-Suite Bathroom
- 2.5 Bathrooms
- Walk-in Shower
Laundry
- Laundry Room
- Laundry on upper level
Outdoor Features
- Deck
Schools
- Pottsgrove Senior High School
Utilities
- Forced Air Heating and Cooling System
- Heating System Uses Gas
- 200+ Amp Service
- Natural Gas Water Heater
- Cable TV Available
Listing and Financial Details
- Tax Lot 083
- Assessor Parcel Number 60-00-02596-327
Community Details
Overview
- Association fees include common area maintenance, exterior building maintenance
- $300 Other One-Time Fees
- Coddington View Subdivision
Recreation
- Community Playground
Ownership History
Purchase Details
Home Financials for this Owner
Home Financials are based on the most recent Mortgage that was taken out on this home.Purchase Details
Home Financials for this Owner
Home Financials are based on the most recent Mortgage that was taken out on this home.Similar Homes in Pottstown, PA
Home Values in the Area
Average Home Value in this Area
Purchase History
| Date | Buyer | Sale Price | Title Company |
|---|---|---|---|
| Kubik Joseph M | $210,000 | None Available | |
| Moore Scott A | $215,000 | None Available |
Mortgage History
| Date | Status | Borrower | Loan Amount |
|---|---|---|---|
| Open | Kubik Joseph M | $6,000 | |
| Open | Kubik Joseph M | $203,700 | |
| Previous Owner | Ricca Amanda L | $183,418 | |
| Previous Owner | Moore Scott A | $211,105 |
Property History
| Date | Event | Price | Change | Sq Ft Price |
|---|---|---|---|---|
| 04/13/2018 04/13/18 | Sold | $210,000 | 0.0% | $114 / Sq Ft |
| 02/25/2018 02/25/18 | Pending | -- | -- | -- |
| 02/11/2018 02/11/18 | Price Changed | $209,990 | 0.0% | $114 / Sq Ft |
| 01/05/2018 01/05/18 | For Sale | $210,000 | -- | $114 / Sq Ft |
Tax History Compared to Growth
Tax History
| Year | Tax Paid | Tax Assessment Tax Assessment Total Assessment is a certain percentage of the fair market value that is determined by local assessors to be the total taxable value of land and additions on the property. | Land | Improvement |
|---|---|---|---|---|
| 2024 | $4,834 | $98,600 | -- | -- |
| 2023 | $4,684 | $98,600 | $0 | $0 |
| 2022 | $4,614 | $98,600 | $0 | $0 |
| 2021 | $4,548 | $98,600 | $0 | $0 |
| 2020 | $4,531 | $98,600 | $0 | $0 |
| 2019 | $4,507 | $98,600 | $0 | $0 |
| 2018 | $773 | $98,600 | $0 | $0 |
| 2017 | $4,522 | $98,600 | $0 | $0 |
| 2016 | $4,484 | $98,600 | $0 | $0 |
| 2015 | $4,381 | $98,600 | $0 | $0 |
| 2014 | $4,381 | $98,600 | $0 | $0 |
Agents Affiliated with this Home
-
Kathy Cicala

Seller's Agent in 2018
Kathy Cicala
RE/MAX
(610) 724-3526
4 in this area
103 Total Sales
-
Dorothy Dornsife
D
Buyer's Agent in 2018
Dorothy Dornsife
Realty One Group Exclusive
(610) 310-8344
1 in this area
17 Total Sales
Map
Source: Bright MLS
MLS Number: 1004436923
APN: 60-00-02596-327
- 62 Green View Dr
- 1058 Farmington Ave
- 923 Farmington Ave
- 219 Master St
- 200 Maplewood Dr Unit CONDO 20
- 253 Master St
- 838 N Hanover St Unit 60
- 279 Prospect St
- 1533 Meadowview Dr
- 781 N Charlotte St
- 1365 N State St
- 783 N Evans St
- 709 N Charlotte St
- 830 N Franklin St
- 552 Willow St
- 559 Belmont St
- 583 Upland St
- 555 Mervine St
- 565 Master St
- 546 Upland St
- 73 Green View Dr
- 71 Green View Dr
- 75 Green View Dr
- 69 Green View Dr
- 67 Green View Dr
- 77 Green View Dr
- 263 Stone Hill Dr
- 65 Green View Dr
- 81 Green View Dr
- 261 Stone Hill Dr
- 63 Green View Dr
- 259 Stone Hill Dr
- 83 Green View Dr
- 61 Green View Dr
- 78 Green View Dr
- 257 Stone Hill Dr
- 85 Green View Dr
- 59 Green View Dr
- 80 Green View Dr
- 0 Stone Hill Dr Unit 1007288404
