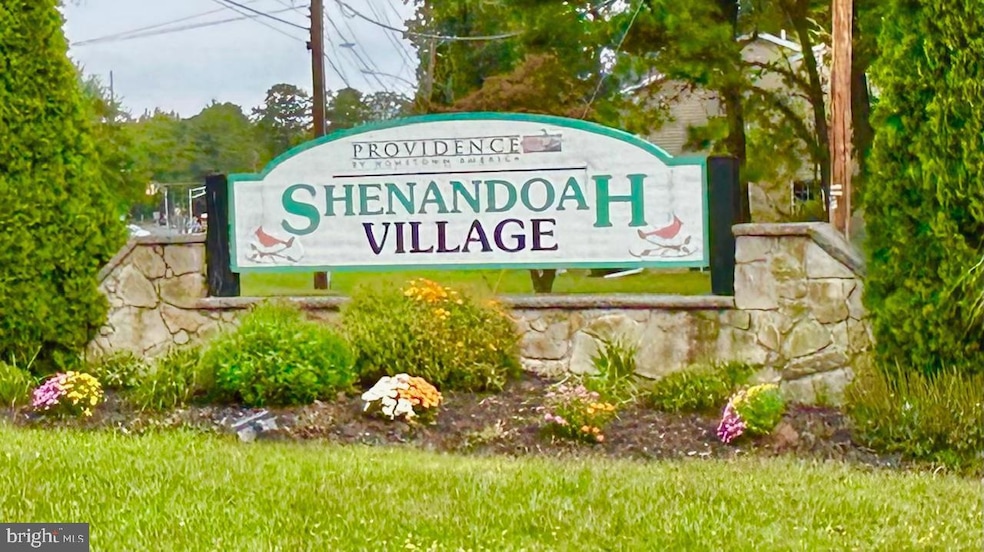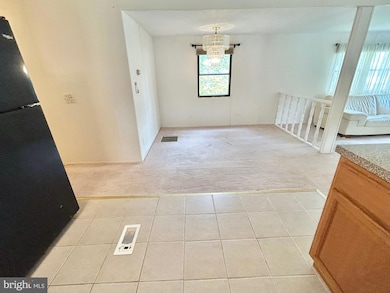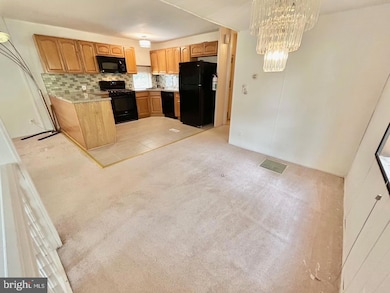73 Hazeltop Dr Sicklerville, NJ 08081
Erial NeighborhoodEstimated payment $1,536/month
Highlights
- Fitness Center
- Open Floorplan
- Deck
- Active Adult
- Clubhouse
- Straight Thru Architecture
About This Home
WOW! What a great price for this well-maintained home located in one of South Jerseys’ most desired 55 or better communities! This fantastic, low maintenance home is a "SLIDE OUT" which makes it DOUBLE WIDE in size; and is nestled on large grounds with mature trees. This home boasts a covered deck, covered patio, updated bathroom, updated gourmet kitchen, Custom window shades throughout. Central air & heater. The pool, fitness center & club house are within a few minutes walking distance. Enjoy the pool as well as activities at the Club House. Easy living is right here! Buyer responsible for CO inspection and any possible repairs - if needed. This one wont last! Don’t delay, schedule your tour and submit your offer today!
Property Details
Home Type
- Manufactured Home
Year Built
- Built in 1983
Lot Details
- Level Lot
- Ground Rent
- Property is in average condition
HOA Fees
- $602 Monthly HOA Fees
Home Design
- Straight Thru Architecture
- Traditional Architecture
- Permanent Foundation
- Shingle Roof
- Modular or Manufactured Materials
Interior Spaces
- 1,400 Sq Ft Home
- Property has 1 Level
- Open Floorplan
- Paneling
- Ceiling Fan
- Awning
- Replacement Windows
- Double Hung Windows
- Insulated Doors
- Living Room
- Dining Room
- Carpet
Kitchen
- Breakfast Area or Nook
- Eat-In Kitchen
- Stove
Bedrooms and Bathrooms
- 2 Main Level Bedrooms
- En-Suite Bathroom
- 2 Full Bathrooms
- Bathtub with Shower
- Walk-in Shower
Laundry
- Laundry Room
- Laundry on main level
- Dryer
- Washer
Home Security
- Storm Doors
- Carbon Monoxide Detectors
- Fire and Smoke Detector
- Flood Lights
Parking
- 3 Parking Spaces
- 3 Driveway Spaces
- Private Parking
- Free Parking
- Lighted Parking
- Paved Parking
- On-Street Parking
- Off-Street Parking
- Secure Parking
Outdoor Features
- Deck
- Exterior Lighting
- Shed
Schools
- Timber Creek High School
Utilities
- 90% Forced Air Heating and Cooling System
- 100 Amp Service
- Natural Gas Water Heater
- Phone Available
- Cable TV Available
Additional Features
- Energy-Efficient Windows
- Suburban Location
- Manufactured Home
Community Details
Overview
- Active Adult
- Association fees include common area maintenance, health club, management, recreation facility, sewer, snow removal, taxes, trash
- Active Adult | Residents must be 55 or older
- Shenandoah Village Subdivision
Amenities
- Common Area
- Clubhouse
Recreation
- Fitness Center
- Community Pool
Pet Policy
- Pets Allowed
Map
Home Values in the Area
Average Home Value in this Area
Property History
| Date | Event | Price | List to Sale | Price per Sq Ft |
|---|---|---|---|---|
| 09/26/2025 09/26/25 | For Sale | $149,900 | -- | $107 / Sq Ft |
Source: Bright MLS
MLS Number: NJCD2102796
- 34 Skyline Dr
- 58 Skyline Dr
- 21 Loft Mountain Dr
- 89 Shenandoah Dr
- 90 Shenandoah Dr
- 29 Hazeltop Dr Unit HZ029
- 70 Hazeltop Dr
- 112 Shenandoah Dr Unit SH112
- 27 Adams Ave
- 1588 Kearsley Rd
- 25 Estates Ct
- 90 Estates Rd
- 33 Mac Knight Dr
- 138 Saint Moritz Dr
- 12 Madison Ave
- 1 Carrie Place
- 1091 Grandview Dr
- 109 E 11th Ave
- 15 Kresson Ct
- 1237 Jarvis Rd
- 49 Grant Ln
- 33 Adams Ave
- 700 Renaissance Dr
- 502 Bromley Estate
- 1 Radcliff Ct
- 6 Millstream Rd
- 58 Millstream Rd
- 518 Main Ave
- 140 Freedom Way
- 103 Freedom Way
- 649 Jarvis Rd
- 320 W Branch Ave
- 43 Sequoia Dr
- 141 Roosevelt Blvd
- 97 Colts Neck Dr
- 61 Edinshire Rd
- 160 Hampshire Rd
- 114 Ellis Ave
- 69 Basswood St
- 67 Basswood St







