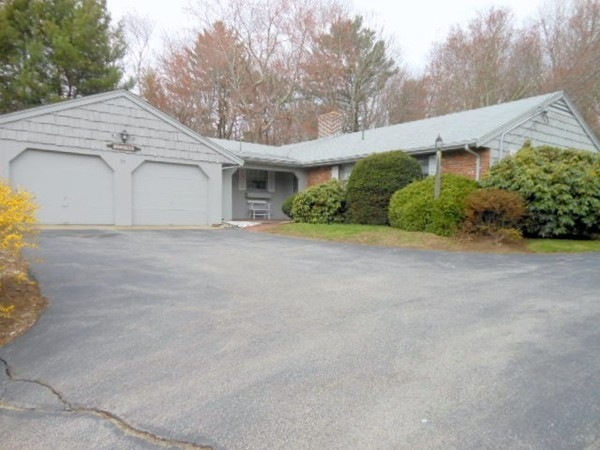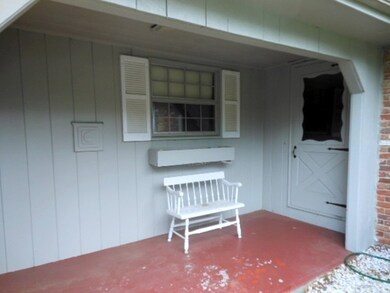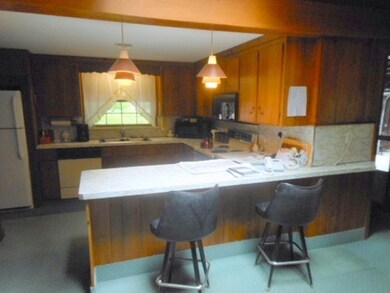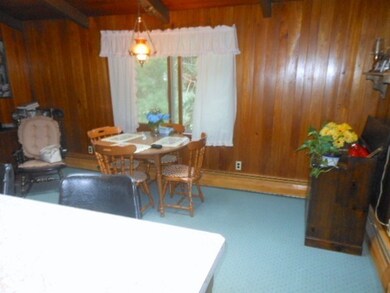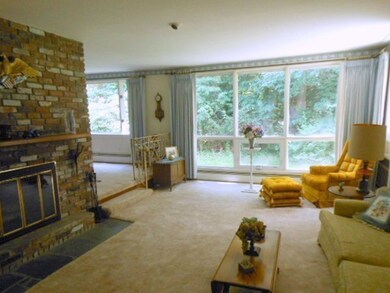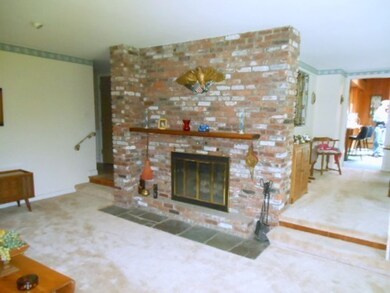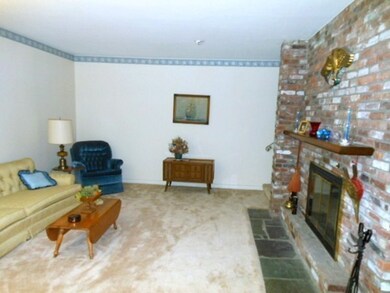
73 Indian Rd Marshfield, MA 02050
Estimated Value: $855,000 - $1,055,000
Highlights
- Ocean View
- Landscaped Professionally
- Tile Flooring
- Eames Way School Rated A-
- Porch
About This Home
As of October 2018A classic ranch situated high on the popular Holly Hill neighborhood overlooking the blue Atlantic. Relax in the comfortable family/4 season room with wall of windows, sliders to a patio and great views. Lots of room for family gatherings and those special dinners including an eat-in kitchen and dining room. Easy one floor living looking toward those later years. Large full basement for lots of storage and an attached 2 car garage. Private yard with a paved spot for RV or boat parking. Nothing like it around.
Last Agent to Sell the Property
Len and Leslie Marma
Success! Real Estate Listed on: 07/24/2018
Home Details
Home Type
- Single Family
Est. Annual Taxes
- $8,640
Year Built
- Built in 1961
Lot Details
- Landscaped Professionally
- Property is zoned R-3
Parking
- 2 Car Garage
Property Views
- Ocean Views
Kitchen
- Range
- Dishwasher
Flooring
- Wall to Wall Carpet
- Tile
Laundry
- Dryer
- Washer
Outdoor Features
- Rain Gutters
- Porch
Utilities
- Cooling System Mounted In Outer Wall Opening
- Window Unit Cooling System
- Hot Water Baseboard Heater
- Heating System Uses Oil
- Electric Water Heater
- Sewer Inspection Required for Sale
- Private Sewer
Additional Features
- Basement
Listing and Financial Details
- Assessor Parcel Number M:0I15 B:0001 L:0003
Ownership History
Purchase Details
Similar Homes in Marshfield, MA
Home Values in the Area
Average Home Value in this Area
Purchase History
| Date | Buyer | Sale Price | Title Company |
|---|---|---|---|
| Funny The Way Lt | -- | None Available |
Mortgage History
| Date | Status | Borrower | Loan Amount |
|---|---|---|---|
| Previous Owner | Behrje Rhett B | $57,000 | |
| Previous Owner | Behrje Rhett B | $384,000 | |
| Previous Owner | Roberts Wilfred G | $20,000 |
Property History
| Date | Event | Price | Change | Sq Ft Price |
|---|---|---|---|---|
| 10/01/2018 10/01/18 | Sold | $480,000 | -4.0% | $234 / Sq Ft |
| 08/06/2018 08/06/18 | Pending | -- | -- | -- |
| 07/24/2018 07/24/18 | For Sale | $499,900 | -- | $244 / Sq Ft |
Tax History Compared to Growth
Tax History
| Year | Tax Paid | Tax Assessment Tax Assessment Total Assessment is a certain percentage of the fair market value that is determined by local assessors to be the total taxable value of land and additions on the property. | Land | Improvement |
|---|---|---|---|---|
| 2025 | $8,640 | $872,700 | $305,700 | $567,000 |
| 2024 | $6,394 | $615,400 | $291,100 | $324,300 |
| 2023 | $6,726 | $598,400 | $270,300 | $328,100 |
| 2022 | $6,726 | $519,400 | $239,100 | $280,300 |
| 2021 | $6,263 | $474,800 | $239,100 | $235,700 |
| 2020 | $5,988 | $449,200 | $218,300 | $230,900 |
| 2019 | $5,696 | $425,700 | $218,300 | $207,400 |
| 2018 | $5,595 | $418,500 | $218,300 | $200,200 |
| 2017 | $5,624 | $409,900 | $218,300 | $191,600 |
| 2016 | $5,424 | $390,800 | $218,300 | $172,500 |
| 2015 | $5,002 | $376,400 | $218,300 | $158,100 |
| 2014 | $4,907 | $369,200 | $218,300 | $150,900 |
Agents Affiliated with this Home
-

Seller's Agent in 2018
Len and Leslie Marma
Success! Real Estate
-
Michael Shea
M
Buyer's Agent in 2018
Michael Shea
William Raveis R.E. & Home Services
(508) 930-2090
30 Total Sales
Map
Source: MLS Property Information Network (MLS PIN)
MLS Number: 72368338
APN: MARS-000015I-000001-000003
- 150 Boles Rd
- 2 Fremont Rd
- 1177 Ferry St
- 566 Holly Rd
- 300 Holly Rd
- 12 Ferry Hill Rd
- 24 Palfrey St
- 771 Ferry St
- 18 Marshfield Ave
- 33 Central Ave Unit 12
- 33 Central Ave Unit 13
- 255 Ridge Rd
- 106 Preston Terrace
- 155 River St
- 35 Mayflower Rd
- 97 Central Ave
- 15 Philips Farm Rd
- 60 Parkway
- 907 S River St
- 172 Grove St
