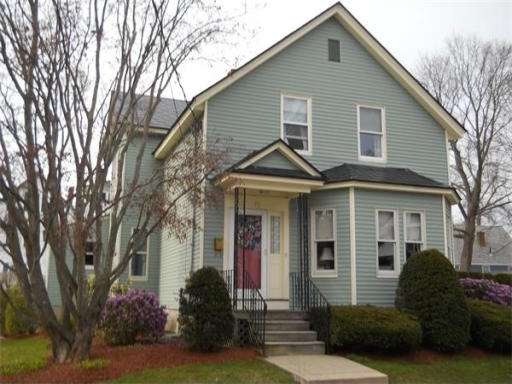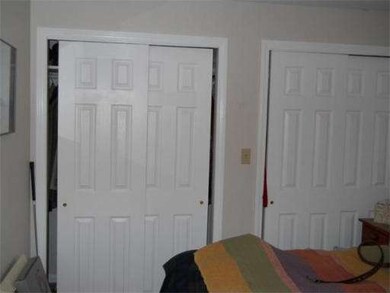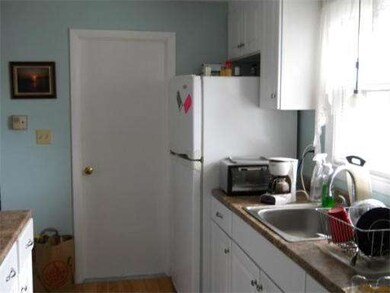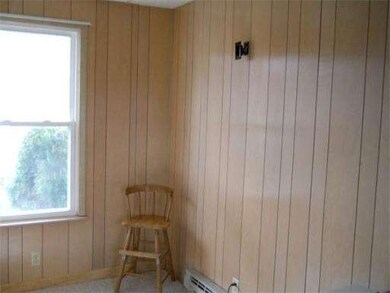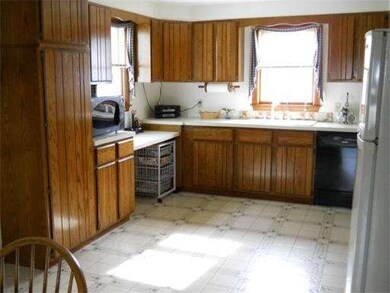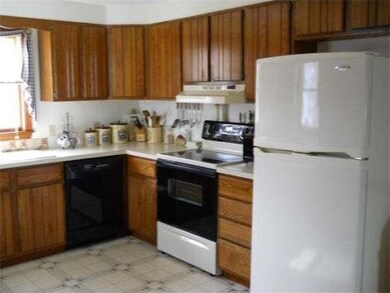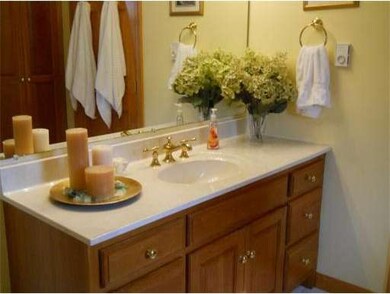
73 Jenness St Lowell, MA 01851
Highlands NeighborhoodEstimated Value: $638,000 - $768,000
About This Home
As of June 2012Elegant and stately Victorian Colonial in popuplar Highlands neighborhood. This hom has 12 rooms which includes a legal two-family or in-law suite. Amenities include Hardwood floors, 27X12 Kitchen, Formal Dining room, Living room, Family room. the In-law has a Kitchen, Bath, Living room, Dining area, Bedroom, Porch, Professional Landscaped, Irrigation System.
Last Listed By
Jeanne Deacon
Century 21 North East Listed on: 04/17/2012

Home Details
Home Type
Single Family
Est. Annual Taxes
$7,583
Year Built
1900
Lot Details
0
Listing Details
- Lot Description: Paved Drive
- Special Features: None
- Property Sub Type: Detached
- Year Built: 1900
Interior Features
- Has Basement: Yes
- Primary Bathroom: No
- Number of Rooms: 12
- Amenities: Public Transportation, Shopping, Private School, Public School
- Energy: Insulated Windows, Insulated Doors, Storm Doors
- Flooring: Wood, Tile, Vinyl, Wall to Wall Carpet
- Interior Amenities: Cable Available
- Basement: Full, Interior Access
- Bedroom 2: Second Floor, 13X14
- Bedroom 3: Second Floor, 12X11
- Bedroom 4: Second Floor, 12X10
- Kitchen: First Floor, 27X12
- Laundry Room: First Floor, 9X9
- Living Room: First Floor, 14X15
- Master Bedroom: Second Floor, 15X14
- Master Bedroom Description: Ceiling Fans, Walk-in Closet, Closet, Hard Wood Floor, Bay/Bow Windows
- Dining Room: First Floor, 14X12
- Family Room: First Floor, 11X12
Exterior Features
- Construction: Frame
- Exterior: Aluminum
- Exterior Features: Deck, Patio, Gutters, Storage Shed, Prof. Landscape, Sprinkler System
- Foundation: Fieldstone
Garage/Parking
- Parking: Off-Street
- Parking Spaces: 6
Utilities
- Utility Connections: for Electric Range, for Electric Oven, for Electric Dryer
Condo/Co-op/Association
- HOA: No
Ownership History
Purchase Details
Home Financials for this Owner
Home Financials are based on the most recent Mortgage that was taken out on this home.Similar Homes in Lowell, MA
Home Values in the Area
Average Home Value in this Area
Purchase History
| Date | Buyer | Sale Price | Title Company |
|---|---|---|---|
| Sousa Amelia M | $295,000 | -- |
Mortgage History
| Date | Status | Borrower | Loan Amount |
|---|---|---|---|
| Open | Sousa Jose L | $207,000 | |
| Closed | Sousa Amelia M | $236,000 | |
| Previous Owner | Shaw Diane M | $177,200 | |
| Previous Owner | Shaw Robert T | $80,000 | |
| Previous Owner | Shaw Robert T | $72,000 |
Property History
| Date | Event | Price | Change | Sq Ft Price |
|---|---|---|---|---|
| 06/05/2012 06/05/12 | Sold | $295,000 | -4.5% | $73 / Sq Ft |
| 05/15/2012 05/15/12 | Pending | -- | -- | -- |
| 04/17/2012 04/17/12 | For Sale | $309,000 | -- | $76 / Sq Ft |
Tax History Compared to Growth
Tax History
| Year | Tax Paid | Tax Assessment Tax Assessment Total Assessment is a certain percentage of the fair market value that is determined by local assessors to be the total taxable value of land and additions on the property. | Land | Improvement |
|---|---|---|---|---|
| 2025 | $7,583 | $660,500 | $231,400 | $429,100 |
| 2024 | $7,094 | $595,600 | $216,300 | $379,300 |
| 2023 | $6,570 | $529,000 | $188,000 | $341,000 |
| 2022 | $6,082 | $479,300 | $170,900 | $308,400 |
| 2021 | $5,634 | $418,600 | $148,600 | $270,000 |
| 2020 | $5,109 | $382,400 | $133,400 | $249,000 |
| 2019 | $4,936 | $351,600 | $132,200 | $219,400 |
| 2018 | $4,639 | $322,400 | $125,900 | $196,500 |
| 2017 | $4,495 | $301,300 | $122,000 | $179,300 |
| 2016 | $4,386 | $289,300 | $110,000 | $179,300 |
| 2015 | $4,124 | $266,400 | $110,000 | $156,400 |
| 2013 | $3,864 | $257,400 | $125,500 | $131,900 |
Agents Affiliated with this Home
-
J
Seller's Agent in 2012
Jeanne Deacon
Century 21 North East
(603) 893-8230
-
Marco Bettencourt
M
Buyer's Agent in 2012
Marco Bettencourt
Bettencourt Real Estate - Boston
(617) 335-2462
38 Total Sales
Map
Source: MLS Property Information Network (MLS PIN)
MLS Number: 71368337
APN: LOWE-000127-003245-000073
