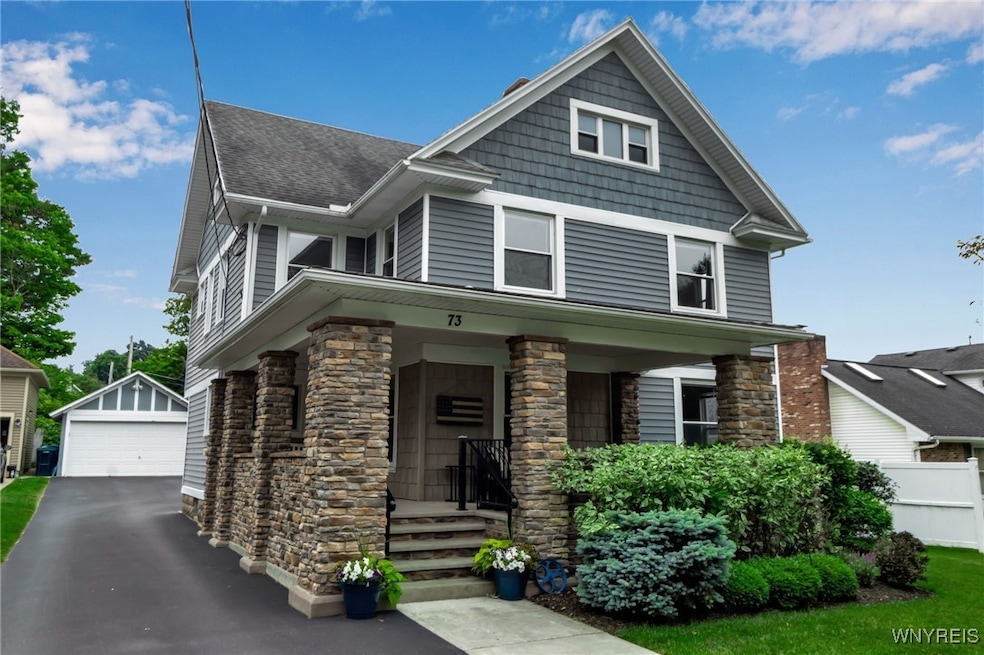MUST SEE!!! SPACIOUS & beautifully appointed colonial comfortably set in the picturesque Village of Akron; move-in ready with highly rated schools & steps from Akron Falls Park. This open-concept, magnificent & charming home has been completely renovated from top to bottom in 2012 and is truly exquisite with generous ceiling height, an abundance of natural light with incredible attention to detail and craftsmanship throughout. Step onto the expansive, covered, wrap-around porch with veneer stone accents, perfect for sipping your morning coffee, and through the ornate front door into the inviting large living room with recessed lighting, opening to a formal dining area. Featuring a remodeled kitchen with bright white custom cabinetry, tile floors and plenty of room for entertaining and experience the 1st floor full bathrm w/glass enclosed, tile shower surround. Four bedrooms upstairs is ideal with an expanded primary bedroom for potential closet space or sitting area and a full walkup attic for additional space. Enjoy the lovely, partially fenced backyard with two car detached garage, perfect for relaxing on summer evenings. Impeccably kept w/luxurious finishes, this desirable home has tasteful updates including landscaping 2025, paint 2024, Amish-built 20’ x 10’ shed 2022, HWT 2021, two high-efficiency Rheem furnaces in 2015, asphalt driveway 2013, two Lennox A/C units, 200 amp electrical, plumbing including high-end PEX manifold system, kitchen, bathrooms, siding, gutters all in 2012, windows & Arch. shingle roof 2010 & much more! No expense spared on this captivating village home, peacefully resting near downtown Akron with low taxes, great schools & close to ALL conveniences! Showings start 7/9/25.







