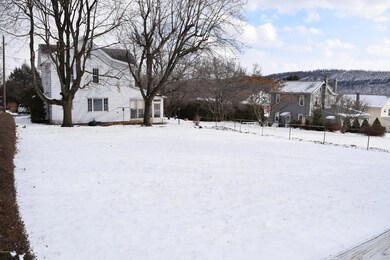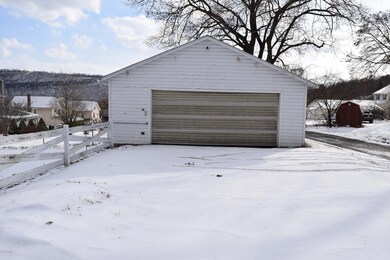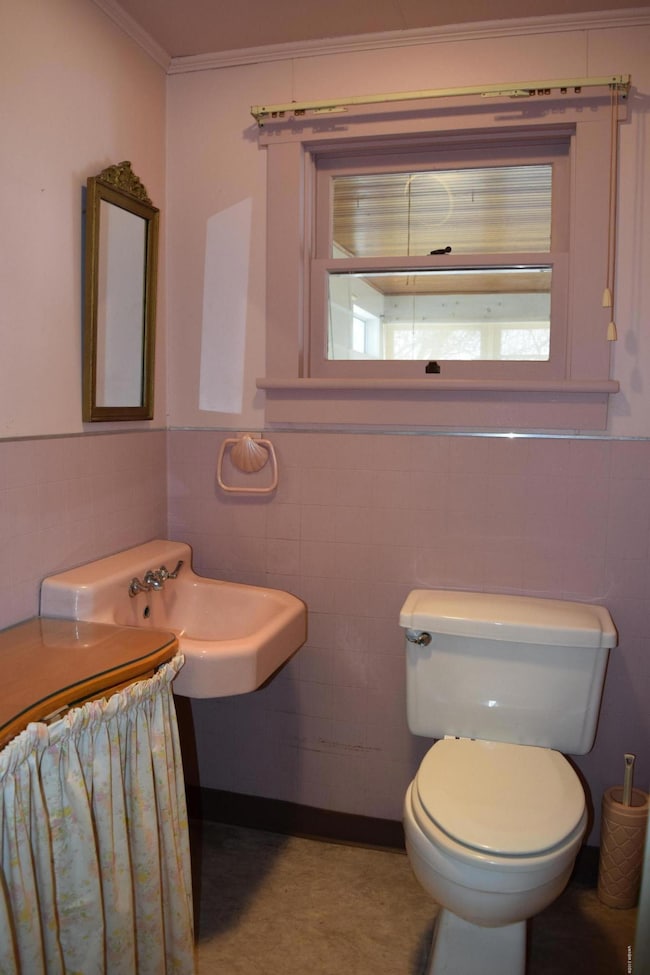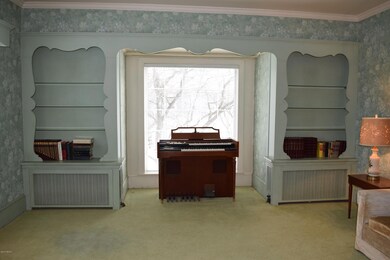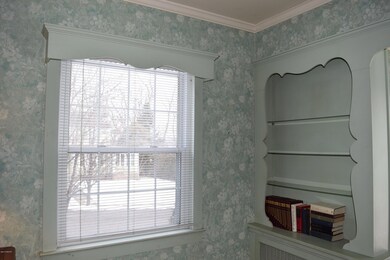
73 Kinsey St Montgomery, PA 17752
Estimated Value: $176,000 - $204,000
Highlights
- Indoor Pool
- Wood Flooring
- Porch
- 0.42 Acre Lot
- Full Attic
- Combination Kitchen and Dining Room
About This Home
As of February 2015Charming 4 bedroom, 1.5 bathroom home tucked away on a double lot. Home features beautiful built in bookcases in the large light and bright living room, beautiful parquet hardwood floors under all floors other than kitchen and bathrooms. Home has mostly all new windows, handmade cabinets in the kitchen with pull-outs, 3 seasons room, and two car garage with 3 off street parking spaces. Full bath has a pull out clothes hamper and pull-out shelving. This home is filled with character. Basement has pool table room somewhat partially finished. This property has so much potential and with some new updates this home would be spectacular!
Last Agent to Sell the Property
Holly Fullerton
PREMIER REAL ESTATE AGENCY Listed on: 01/13/2015
Home Details
Home Type
- Single Family
Est. Annual Taxes
- $2,068
Year Built
- Built in 1901
Lot Details
- 0.42 Acre Lot
Home Design
- Stone Foundation
- Frame Construction
- Shingle Roof
- Aluminum Siding
- Stone Siding
Interior Spaces
- 1,760 Sq Ft Home
- 2-Story Property
- Combination Kitchen and Dining Room
Kitchen
- Range
- Freezer
- Dishwasher
- Disposal
Flooring
- Wood
- Wall to Wall Carpet
- Linoleum
Bedrooms and Bathrooms
- 4 Bedrooms
Laundry
- Dryer
- Washer
Attic
- Full Attic
- Attic Floors
- Permanent Attic Stairs
Parking
- Alley Access
- Gravel Driveway
Outdoor Features
- Indoor Pool
- Porch
Utilities
- No Cooling
- Hot Water Heating System
Listing and Financial Details
- Assessor Parcel Number 35-001-403
Ownership History
Purchase Details
Home Financials for this Owner
Home Financials are based on the most recent Mortgage that was taken out on this home.Purchase Details
Similar Homes in Montgomery, PA
Home Values in the Area
Average Home Value in this Area
Purchase History
| Date | Buyer | Sale Price | Title Company |
|---|---|---|---|
| Brooking Brian S | $125,900 | None Available | |
| Moyer L Myrel | -- | -- |
Mortgage History
| Date | Status | Borrower | Loan Amount |
|---|---|---|---|
| Open | Brooking Brian S | $100,720 | |
| Closed | Brooking Brian S | $12,590 | |
| Previous Owner | Moyer L Myrel | $160,500 | |
| Previous Owner | Moyer Myrel | $4,000 |
Property History
| Date | Event | Price | Change | Sq Ft Price |
|---|---|---|---|---|
| 07/18/2023 07/18/23 | Off Market | $125,900 | -- | -- |
| 02/13/2015 02/13/15 | Sold | $125,900 | 0.0% | $72 / Sq Ft |
| 01/22/2015 01/22/15 | Pending | -- | -- | -- |
| 01/13/2015 01/13/15 | For Sale | $125,900 | -- | $72 / Sq Ft |
Tax History Compared to Growth
Tax History
| Year | Tax Paid | Tax Assessment Tax Assessment Total Assessment is a certain percentage of the fair market value that is determined by local assessors to be the total taxable value of land and additions on the property. | Land | Improvement |
|---|---|---|---|---|
| 2025 | $2,835 | $86,720 | $20,000 | $66,720 |
| 2024 | $2,762 | $86,720 | $20,000 | $66,720 |
| 2023 | $2,689 | $86,720 | $20,000 | $66,720 |
| 2022 | $2,627 | $86,720 | $20,000 | $66,720 |
| 2021 | $2,532 | $86,720 | $20,000 | $66,720 |
| 2020 | $2,532 | $86,720 | $20,000 | $66,720 |
| 2019 | $2,532 | $86,720 | $20,000 | $66,720 |
| 2018 | $2,480 | $86,720 | $20,000 | $66,720 |
| 2017 | $2,374 | $86,720 | $20,000 | $66,720 |
| 2016 | $2,154 | $86,720 | $20,000 | $66,720 |
| 2015 | -- | $86,720 | $20,000 | $66,720 |
Agents Affiliated with this Home
-
H
Seller's Agent in 2015
Holly Fullerton
PREMIER REAL ESTATE AGENCY
-
Teresa Kinney
T
Buyer's Agent in 2015
Teresa Kinney
Real Estate Excel, A Girio Realty Company
(570) 777-6787
84 Total Sales
Map
Source: West Branch Valley Association of REALTORS®
MLS Number: WB-72963
APN: 35-001.0-0403.00-000


