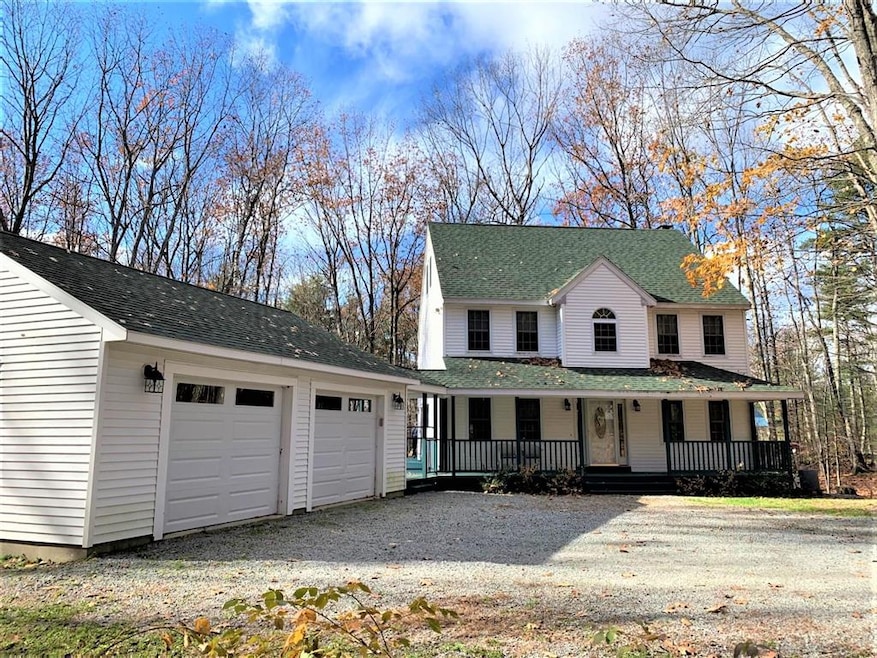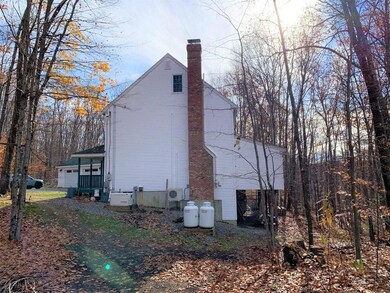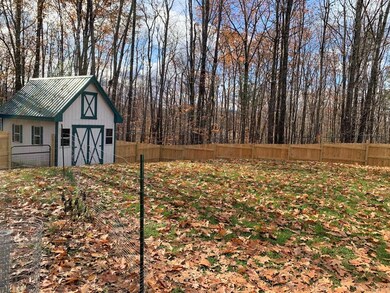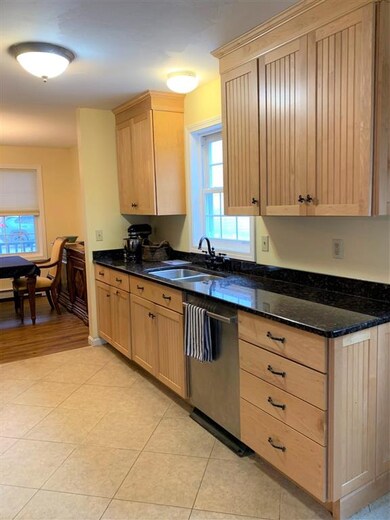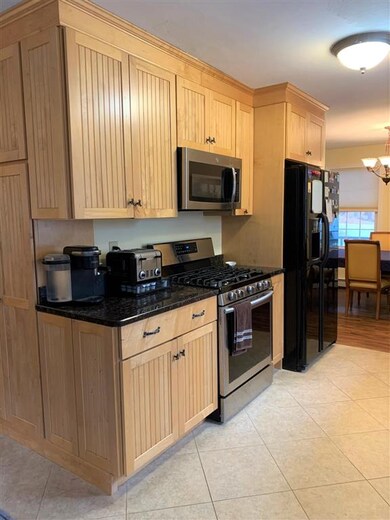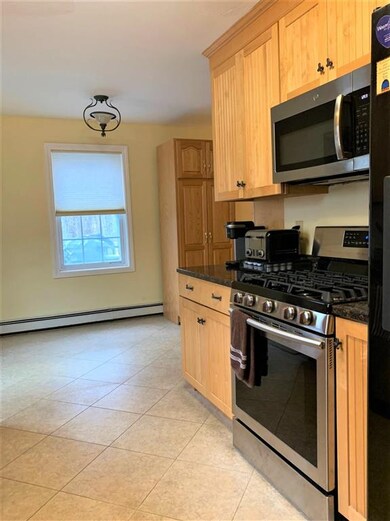
Highlights
- 4.01 Acre Lot
- Countryside Views
- Wood Burning Stove
- Colonial Architecture
- Deck
- Wetlands Adjacent
About This Home
As of January 2022Beautiful four bedroom home on over four acres, nestled in a rural neighborhood that is picture perfect for privacy and enjoying New Hampshire's wild life and ever changing seasons. This is a lovely home, freshly painted and lovingly maintained. with many quality updates, including mini-splits and a whole house generator, there is a lot to brag about here. This home is also roomy but extremely comfortable and there is even a full bedroom suite on the third floor just waiting for your ideas, and the seller is offering a floor allowance to complete this room, to make it yours. Pretty seasonal views are to be had from this level to rolling corner lot with a fenced in portion of the yard perfect for the children or pets and bring your chickens, a wonderful coop is ready and waiting so that you will have fresh eggs every morning! The front covered porch is lovely to sit on and catch your breath, it attaches to the garage so there will never be a reason again to get wet going to the car!There is also additional room to be had if needed the walk-out basement offers a room just screaming for finishing! Come see this home, it's waiting for you! Showings begin on Saturday, November 20th, our open house will begin all showings.
Last Agent to Sell the Property
BHHS Verani Concord License #061228 Listed on: 11/17/2021

Home Details
Home Type
- Single Family
Est. Annual Taxes
- $7,350
Year Built
- Built in 1999
Lot Details
- 4.01 Acre Lot
- Wetlands Adjacent
- Property has an invisible fence for dogs
- Landscaped
- Corner Lot
- Level Lot
- Wooded Lot
- Garden
- Property is zoned Residential 1F
Parking
- 2 Car Detached Garage
- Automatic Garage Door Opener
- Gravel Driveway
Home Design
- Colonial Architecture
- Concrete Foundation
- Poured Concrete
- Wood Frame Construction
- Shingle Roof
- Clap Board Siding
- Vinyl Siding
- Radon Mitigation System
Interior Spaces
- 3-Story Property
- Woodwork
- Cathedral Ceiling
- Ceiling Fan
- Wood Burning Stove
- Wood Burning Fireplace
- Double Pane Windows
- Blinds
- Window Screens
- Combination Kitchen and Dining Room
- Storage
- Countryside Views
Kitchen
- Stove
- Gas Range
- Microwave
- Dishwasher
Flooring
- Laminate
- Ceramic Tile
- Vinyl
Bedrooms and Bathrooms
- 4 Bedrooms
- Walk-In Closet
- Bathroom on Main Level
Laundry
- Dryer
- Washer
Unfinished Basement
- Walk-Out Basement
- Basement Fills Entire Space Under The House
- Connecting Stairway
- Interior Basement Entry
- Natural lighting in basement
Home Security
- Carbon Monoxide Detectors
- Fire and Smoke Detector
Accessible Home Design
- Visitor Bathroom
- Accessible Common Area
- Hard or Low Nap Flooring
Outdoor Features
- Deck
- Covered patio or porch
- Shed
Schools
- Center Woods Elementary School
- Weare Middle School
- John Stark Regional High School
Utilities
- Mini Split Air Conditioners
- Zoned Heating
- Pellet Stove burns compressed wood to generate heat
- Mini Split Heat Pump
- Baseboard Heating
- Hot Water Heating System
- Heating System Uses Gas
- Heating System Uses Oil
- Heating System Uses Wood
- Generator Hookup
- 200+ Amp Service
- Power Generator
- Propane
- Well
- Drilled Well
- Septic Tank
- Private Sewer
- Leach Field
- High Speed Internet
- Phone Available
Listing and Financial Details
- Tax Lot 000132
Ownership History
Purchase Details
Home Financials for this Owner
Home Financials are based on the most recent Mortgage that was taken out on this home.Purchase Details
Home Financials for this Owner
Home Financials are based on the most recent Mortgage that was taken out on this home.Purchase Details
Home Financials for this Owner
Home Financials are based on the most recent Mortgage that was taken out on this home.Purchase Details
Purchase Details
Similar Homes in the area
Home Values in the Area
Average Home Value in this Area
Purchase History
| Date | Type | Sale Price | Title Company |
|---|---|---|---|
| Warranty Deed | $465,000 | None Available | |
| Warranty Deed | $465,000 | None Available | |
| Warranty Deed | $237,000 | -- | |
| Warranty Deed | $237,000 | -- | |
| Warranty Deed | $177,000 | -- | |
| Warranty Deed | $177,000 | -- | |
| Warranty Deed | $239,000 | -- | |
| Warranty Deed | $239,000 | -- | |
| Warranty Deed | $26,000 | -- | |
| Warranty Deed | $26,000 | -- |
Mortgage History
| Date | Status | Loan Amount | Loan Type |
|---|---|---|---|
| Open | $418,500 | Purchase Money Mortgage | |
| Closed | $418,500 | Purchase Money Mortgage | |
| Previous Owner | $40,000 | Unknown | |
| Previous Owner | $174,000 | Stand Alone Refi Refinance Of Original Loan |
Property History
| Date | Event | Price | Change | Sq Ft Price |
|---|---|---|---|---|
| 01/14/2022 01/14/22 | Sold | $465,000 | +2.9% | $164 / Sq Ft |
| 11/22/2021 11/22/21 | Pending | -- | -- | -- |
| 11/17/2021 11/17/21 | For Sale | $452,000 | +90.7% | $160 / Sq Ft |
| 06/01/2016 06/01/16 | Sold | $237,000 | -4.8% | $101 / Sq Ft |
| 05/16/2016 05/16/16 | Pending | -- | -- | -- |
| 03/17/2016 03/17/16 | For Sale | $249,000 | +40.7% | $106 / Sq Ft |
| 03/28/2013 03/28/13 | Sold | $177,000 | -23.0% | $76 / Sq Ft |
| 11/02/2012 11/02/12 | Pending | -- | -- | -- |
| 04/16/2012 04/16/12 | For Sale | $229,900 | -- | $98 / Sq Ft |
Tax History Compared to Growth
Tax History
| Year | Tax Paid | Tax Assessment Tax Assessment Total Assessment is a certain percentage of the fair market value that is determined by local assessors to be the total taxable value of land and additions on the property. | Land | Improvement |
|---|---|---|---|---|
| 2024 | $8,380 | $411,000 | $107,800 | $303,200 |
| 2023 | $7,743 | $411,000 | $107,800 | $303,200 |
| 2022 | $7,151 | $411,000 | $107,800 | $303,200 |
| 2021 | $7,069 | $411,000 | $107,800 | $303,200 |
| 2020 | $7,271 | $303,600 | $83,500 | $220,100 |
| 2019 | $7,198 | $303,600 | $83,500 | $220,100 |
| 2018 | $6,873 | $303,600 | $83,500 | $220,100 |
| 2016 | $6,297 | $281,500 | $83,500 | $198,000 |
| 2015 | $5,847 | $260,900 | $84,400 | $176,500 |
| 2014 | $5,746 | $258,700 | $84,400 | $174,300 |
| 2013 | $5,627 | $258,700 | $84,400 | $174,300 |
Agents Affiliated with this Home
-

Seller's Agent in 2022
Maria Laycox
BHHS Verani Concord
(603) 748-0307
1 in this area
56 Total Sales
-

Buyer's Agent in 2022
William Dewitt, Jr
StartPoint Realty
(603) 229-2852
1 in this area
18 Total Sales
-
R
Seller's Agent in 2016
Rebecca Kram
Pelletier Realty Group
-
B
Buyer's Agent in 2016
Brenda Nadeau
Kokko Realty, Inc.
(603) 345-6441
54 Total Sales
-
M
Seller's Agent in 2013
Michael Auger
Map
Source: PrimeMLS
MLS Number: 4891030
APN: WEAR-000407-000000-000132
- 194 Buckley Rd Unit 126
- 19 Shady Hill Rd
- 68 Holly Hill Farm Rd
- 84 Holly Hill Farm Rd
- 196 Deering Center Rd
- 435 Old Francestown Rd
- 56 E Deering Rd
- 149 Branch Rd
- 233 N Stark Hwy
- 155 E Shore Dr
- 51 Winter Rd
- 449 E Deering Rd
- 38 General Knox Rd
- 92 Woodbury Rd
- 97 Old Francestown Rd
- 62 Collins Landing Rd Unit 47
- 62 Collins Landing Rd Unit 56
- 62 Collins Landing Rd Unit 63
- 302 S Stark Hwy
- 300 S Stark Hwy
