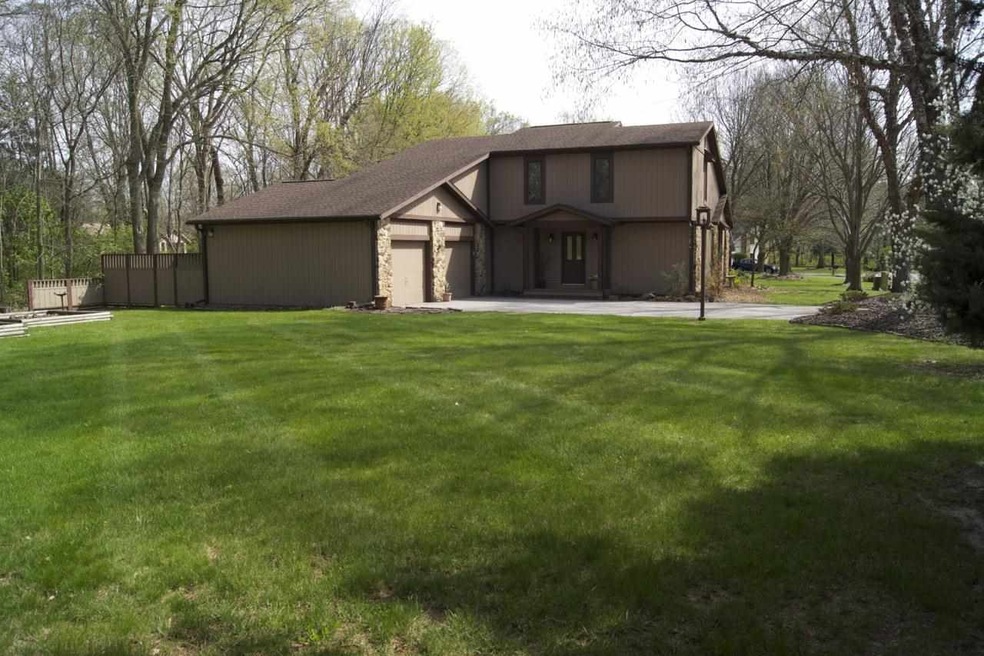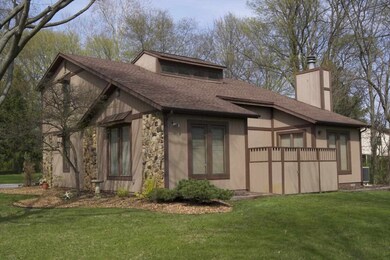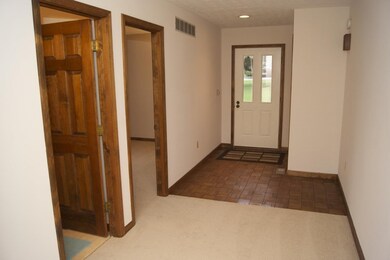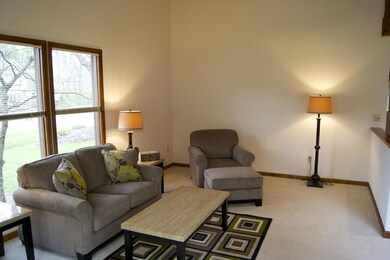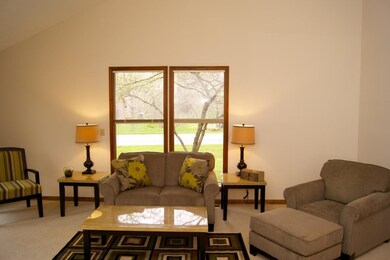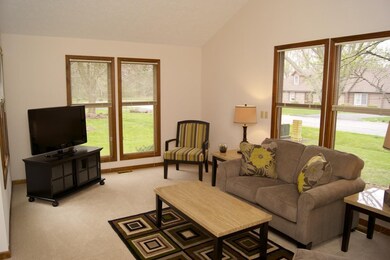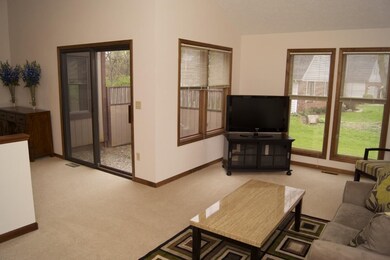
73 Lancelot Ct Lafayette, IN 47905
Highlights
- Contemporary Architecture
- Vaulted Ceiling
- 1 Fireplace
- Hershey Elementary School Rated A-
- Partially Wooded Lot
- Screened Porch
About This Home
As of November 2020Beautiful passive solar house! 4 BR, 3 full baths, including a BR (not the master) on the main floor that has an attached full bath which would be perfect for aging family members or use as an office. Soaring cathedral ceilings in the living room and formal dining room. Cozy family room with fireplace. Screened in porch. Huge 1/2 acre beautifully landscaped lot. Brand new carpet throughout. Freshly painted throughout All this and close to everything. Call today for an appointment!
Last Agent to Sell the Property
Meg Howlett
F.C. Tucker/Shook Listed on: 05/01/2014

Home Details
Home Type
- Single Family
Est. Annual Taxes
- $2,969
Year Built
- Built in 1984
Lot Details
- 0.5 Acre Lot
- Lot Dimensions are 187x116
- Cul-De-Sac
- Landscaped
- Level Lot
- Irrigation
- Partially Wooded Lot
HOA Fees
- $3 Monthly HOA Fees
Home Design
- Contemporary Architecture
- Poured Concrete
- Shingle Roof
- Asphalt Roof
- Cedar
Interior Spaces
- 2-Story Property
- Vaulted Ceiling
- Skylights
- 1 Fireplace
- Entrance Foyer
- Screened Porch
- Fire and Smoke Detector
- Eat-In Kitchen
- Partially Finished Basement
Bedrooms and Bathrooms
- 4 Bedrooms
- En-Suite Primary Bedroom
Parking
- 2 Car Attached Garage
- Garage Door Opener
Utilities
- Forced Air Heating and Cooling System
- Heat Pump System
- Private Company Owned Well
- Well
- Septic System
- Cable TV Available
Additional Features
- Balcony
- Suburban Location
Listing and Financial Details
- Assessor Parcel Number 79-07-13-300-009.000-003
Ownership History
Purchase Details
Home Financials for this Owner
Home Financials are based on the most recent Mortgage that was taken out on this home.Purchase Details
Purchase Details
Home Financials for this Owner
Home Financials are based on the most recent Mortgage that was taken out on this home.Purchase Details
Similar Homes in Lafayette, IN
Home Values in the Area
Average Home Value in this Area
Purchase History
| Date | Type | Sale Price | Title Company |
|---|---|---|---|
| Warranty Deed | -- | Metropolitan Title | |
| Interfamily Deed Transfer | -- | None Available | |
| Warranty Deed | -- | -- | |
| Interfamily Deed Transfer | -- | -- |
Mortgage History
| Date | Status | Loan Amount | Loan Type |
|---|---|---|---|
| Open | $238,000 | New Conventional | |
| Closed | $238,000 | New Conventional | |
| Previous Owner | $197,600 | New Conventional |
Property History
| Date | Event | Price | Change | Sq Ft Price |
|---|---|---|---|---|
| 11/02/2020 11/02/20 | Sold | $280,000 | +3.7% | $108 / Sq Ft |
| 09/19/2020 09/19/20 | Pending | -- | -- | -- |
| 09/18/2020 09/18/20 | For Sale | $269,900 | +29.8% | $104 / Sq Ft |
| 08/21/2014 08/21/14 | Sold | $208,000 | -3.3% | $80 / Sq Ft |
| 06/03/2014 06/03/14 | Pending | -- | -- | -- |
| 05/01/2014 05/01/14 | For Sale | $215,000 | -- | $83 / Sq Ft |
Tax History Compared to Growth
Tax History
| Year | Tax Paid | Tax Assessment Tax Assessment Total Assessment is a certain percentage of the fair market value that is determined by local assessors to be the total taxable value of land and additions on the property. | Land | Improvement |
|---|---|---|---|---|
| 2024 | $1,720 | $287,100 | $40,600 | $246,500 |
| 2023 | $1,720 | $268,200 | $40,600 | $227,600 |
| 2022 | $1,654 | $236,100 | $40,600 | $195,500 |
| 2021 | $1,548 | $222,700 | $40,600 | $182,100 |
| 2020 | $1,362 | $205,200 | $31,200 | $174,000 |
| 2019 | $1,342 | $203,200 | $31,200 | $172,000 |
| 2018 | $1,255 | $196,300 | $31,200 | $165,100 |
| 2017 | $1,235 | $194,000 | $31,200 | $162,800 |
| 2016 | $1,150 | $187,200 | $31,200 | $156,000 |
| 2014 | $1,230 | $193,000 | $31,200 | $161,800 |
| 2013 | $2,970 | $191,200 | $31,200 | $160,000 |
Agents Affiliated with this Home
-
Thomas Albregts
T
Seller's Agent in 2020
Thomas Albregts
Keller Williams Lafayette
239 Total Sales
-
Ronda Mattox

Buyer's Agent in 2020
Ronda Mattox
Keller Williams Lafayette
(765) 490-7933
64 Total Sales
-

Seller's Agent in 2014
Meg Howlett
F.C. Tucker/Shook
(765) 414-6531
Map
Source: Indiana Regional MLS
MLS Number: 201415425
APN: 79-07-13-300-009.000-003
- 4521 Lochan Ct
- 4201 Eisenhower Rd
- 818 Emerald Dr
- 60 Mill Dr
- 709 Sapphire Ct Unit 91
- 1941 Tanglewood Dr
- 1411 Santanna Dr
- 2092 Ironbridge Ct
- 736 Paradise Ave
- 1320 Castle Dr
- 3935 Shana Jane Dr
- 56 Jester Ct
- 40 Sierra Ct
- 3881 Union St
- 3888 Baldwin Ave
- 570 Golden Place
- 1904 Platte Dr
- 25 Imperial Place
- 90 Altamont Ct
- 2100 Platte Dr
