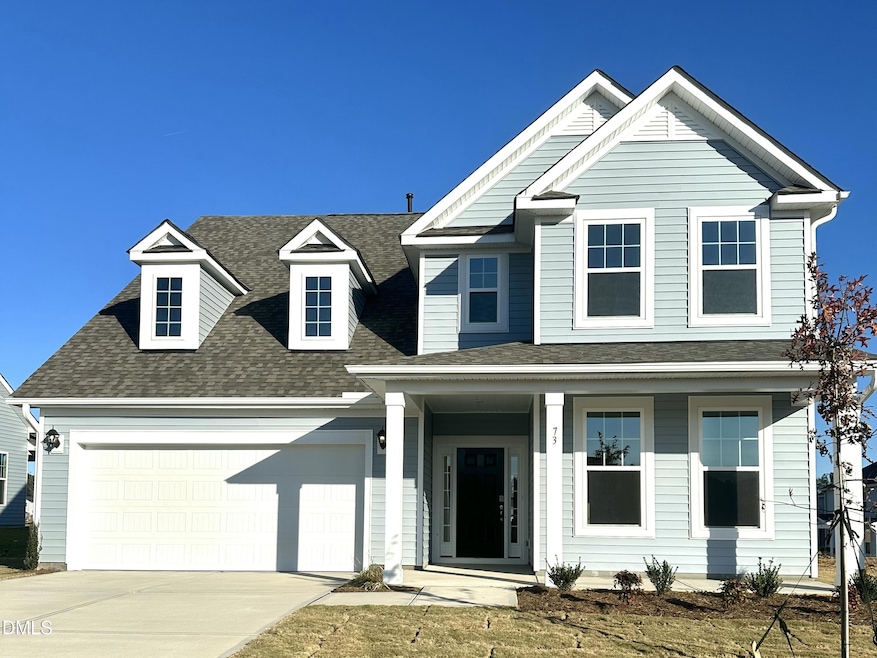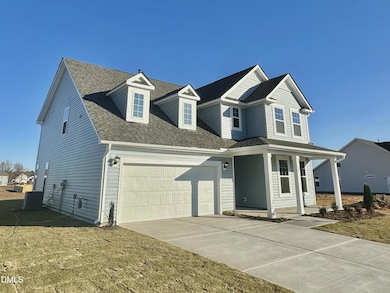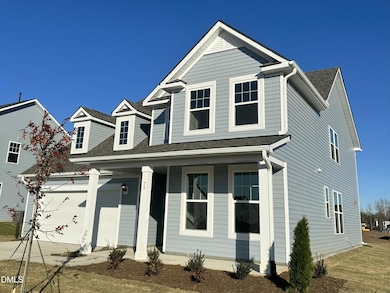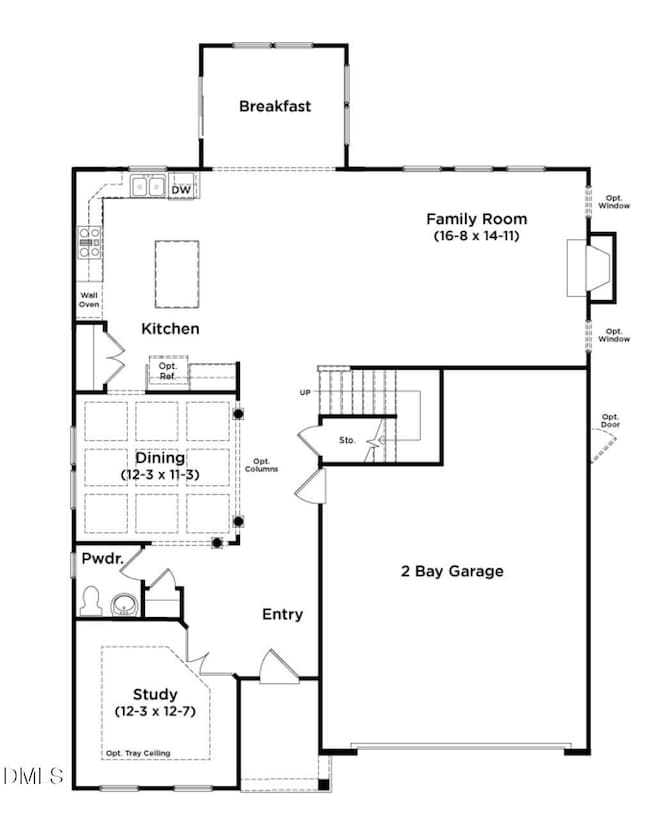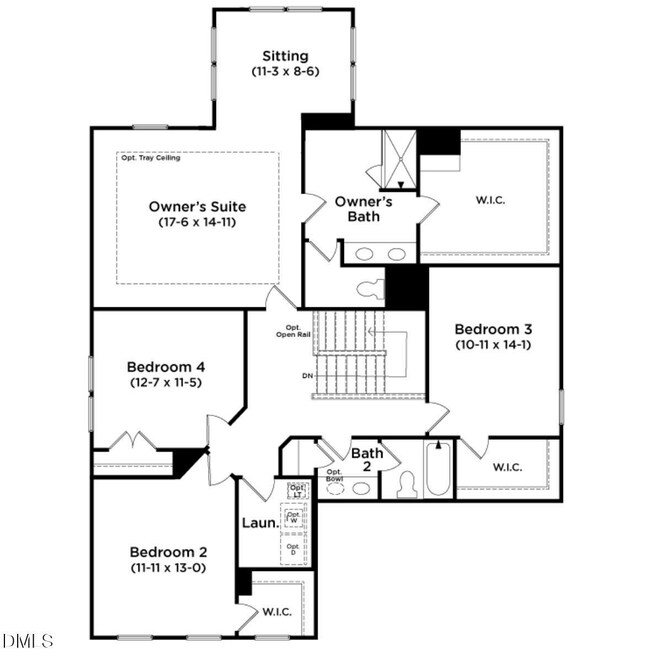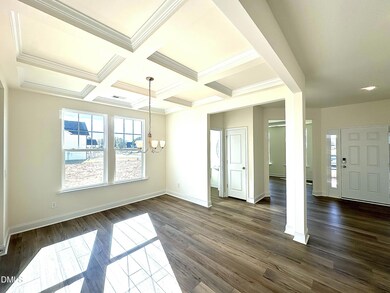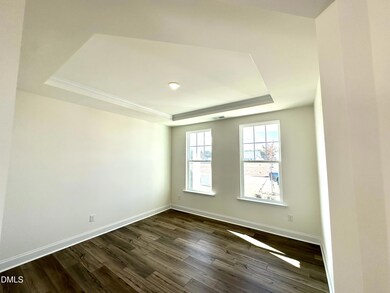73 Little Branch Dr Lillington, NC 27546
Estimated payment $2,151/month
Highlights
- New Construction
- Garden View
- L-Shaped Dining Room
- Traditional Architecture
- Quartz Countertops
- Stainless Steel Appliances
About This Home
LARGEST MOST USABLE HOME SITES WITH CITY SEWER! Welcome to The Farm at Neill's Creek. Located minutes from Downtown Angier and Downtown Lillington. This is the extremely popular Drayton has a spacious floorplan. Boasting 4 bedrooms and 2.5 baths, upgraded cabinets and QUARTZ Countertops. LVP Flooring throughout the first floor. Upon entry, you're greeted by a bright and airy ambiance, accentuated by a well-designed layout. The heart of the home is the spacious owner's suite, where luxury meets practicality. Enjoy the serenity of your private retreat, complete with a generous closet for all your storage needs. Step outside to the spacious screened in porch where you can unwind and enjoy the beautiful back yard. Homes is this community typically sale before they are complete. Reach out now for more information. ***Pictures are of a similar floorplan and do not represent the actual home
Home Details
Home Type
- Single Family
Est. Annual Taxes
- $243
Year Built
- Built in 2025 | New Construction
Lot Details
- 0.29 Acre Lot
HOA Fees
- $50 Monthly HOA Fees
Parking
- 2 Car Attached Garage
Home Design
- Home is estimated to be completed on 11/17/25
- Traditional Architecture
- Slab Foundation
- Frame Construction
- Architectural Shingle Roof
- Vinyl Siding
Interior Spaces
- 2,936 Sq Ft Home
- 2-Story Property
- Coffered Ceiling
- Tray Ceiling
- L-Shaped Dining Room
- Garden Views
Kitchen
- Built-In Oven
- Electric Oven
- Built-In Range
- Microwave
- Dishwasher
- Stainless Steel Appliances
- ENERGY STAR Qualified Appliances
- Kitchen Island
- Quartz Countertops
- Disposal
Flooring
- Carpet
- Luxury Vinyl Tile
Bedrooms and Bathrooms
- 4 Bedrooms
- Primary bedroom located on second floor
- Double Vanity
- Bathtub with Shower
Laundry
- Laundry Room
- Washer and Electric Dryer Hookup
Schools
- Shawtown Lillington Elementary School
- Harnett Central Middle School
- Harnett Central High School
Utilities
- Forced Air Heating and Cooling System
- Natural Gas Connected
- Gas Water Heater
- Cable TV Available
Listing and Financial Details
- Home warranty included in the sale of the property
- Assessor Parcel Number 11066201 0027 95
Community Details
Overview
- Association fees include trash
- Charleston Management Association, Phone Number (919) 847-3003
- Built by DRB Homes
- The Farm At Neills Creek Subdivision, Drayton Floorplan
Amenities
- Trash Chute
Recreation
- Community Playground
- Park
- Dog Park
Map
Home Values in the Area
Average Home Value in this Area
Tax History
| Year | Tax Paid | Tax Assessment Tax Assessment Total Assessment is a certain percentage of the fair market value that is determined by local assessors to be the total taxable value of land and additions on the property. | Land | Improvement |
|---|---|---|---|---|
| 2025 | $240 | $34,710 | $0 | $0 |
Property History
| Date | Event | Price | List to Sale | Price per Sq Ft |
|---|---|---|---|---|
| 11/17/2025 11/17/25 | For Sale | $394,780 | -- | $134 / Sq Ft |
Source: Doorify MLS
MLS Number: 10133534
APN: 11066201 0027 95
- 106 Little Creek Dr
- 101 Appleseed Dr
- 99 Little Branch Dr
- 87 Appleseed Dr
- 16 Little Branch Dr
- 284 Peach Grove Way Unit 26
- 378 Peach Grove Way
- 270 Peach Grove Way Unit 25
- 173 Little Creek Dr
- 183 Little Creek Dr
- 58 Little Creek Dr
- Marion Plan at Stonebarrow
- Morgan Plan at Stonebarrow
- Getty Plan at Stonebarrow
- Glades Plan at Stonebarrow
- Summit Plan at Stonebarrow
- Arabelle Plan at Stonebarrow
- Laurel Plan at Stonebarrow
- 213 Little Creek Dr
- 287 Winding Creek Dr
- 92 Bird Dog Dr
- 16 Powder Ct
- 40 Arlie Ln
- 250 Royal Mdw Dr
- 155 Royal Mdw Dr
- 121 Royal Mdw Dr
- 65 New Villas St
- 206 Scotts Creek Run
- 131 Barnsley Rd
- 96 March Creek Dr
- 28 March Creek Dr
- 176 New Villas St
- 122 March Creek Dr
- 145 Tributary Way
- 104 Everglade Way
- 262 Barnsley Rd
- 189 Taverners Ln
- 291 Hanging Elm Ln
- 281 Hanging Elm Ln
- 295 Ivy Bank Dr
