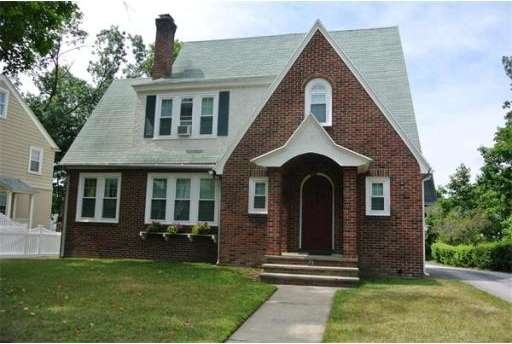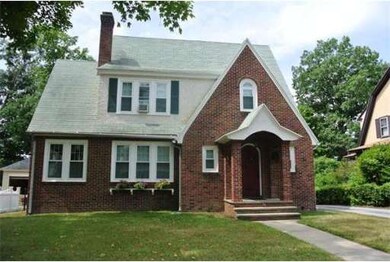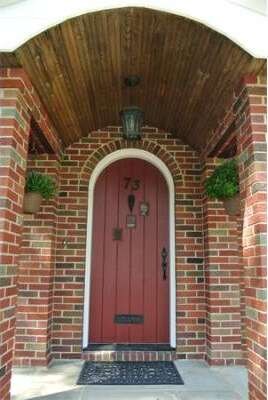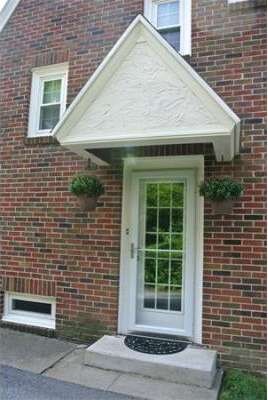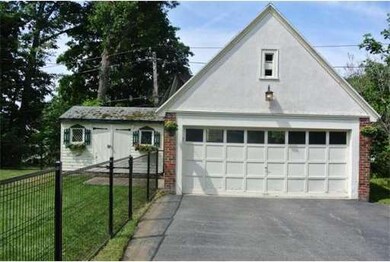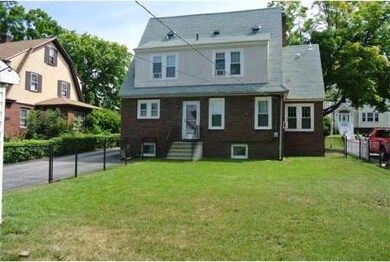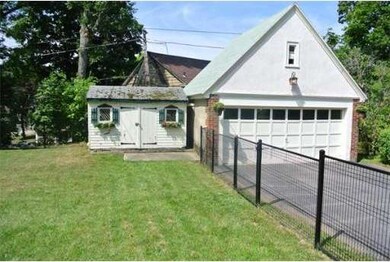
73 Longfellow Rd Worcester, MA 01602
Elm Park NeighborhoodAbout This Home
As of December 2019Charming 3BR/2.5BA Tudor with 2 car garage in Newton Square area. Energy efficient widows in 2011. Covered front porch. Tiled half-bath off tiled foyer. Elegant living room with fireplace and adjoining sunroom/office. French doors to formal dining room. Spacious eat-in kitchen completely remodeled in 2009 with all new stainless steel appliances and sink, slab granite counter tops, and new back and side doors. Beautiful glass front display cabinets above 5' wide recipe desk. Slide-in stainless steel stove and vent hood separated by glass block window. Master suite with master bath and his and hers closets. Large secondary bedrooms share a full bath (with laundry chute to basement). Lots of cozy nooks, gleaming hardwood floors, glass doorknobs, solid wood doors, and crown molding. Walk-up attic. Basement is partially finished with a 4th bedroom (non-conforming), laundry, and lots of storage space.
Last Agent to Sell the Property
Morris Crump
EXIT Beacon Pointe Realty License #453012470 Listed on: 08/19/2014
Home Details
Home Type
Single Family
Est. Annual Taxes
$7,473
Year Built
1928
Lot Details
0
Listing Details
- Lot Description: Paved Drive
- Special Features: None
- Property Sub Type: Detached
- Year Built: 1928
Interior Features
- Has Basement: Yes
- Fireplaces: 1
- Primary Bathroom: Yes
- Number of Rooms: 7
- Amenities: Public Transportation, Shopping, Tennis Court, Park, Walk/Jog Trails, Laundromat, House of Worship, Private School, Public School, University
- Electric: Circuit Breakers
- Energy: Insulated Windows, Insulated Doors, Prog. Thermostat
- Flooring: Tile, Hardwood
- Interior Amenities: Cable Available, Walk-up Attic, French Doors, Laundry Chute
- Basement: Full, Partially Finished, Interior Access, Concrete Floor
- Bedroom 2: Second Floor
- Bedroom 3: Second Floor
- Bathroom #1: First Floor
- Bathroom #2: Second Floor
- Bathroom #3: Second Floor
- Kitchen: First Floor
- Laundry Room: Basement
- Living Room: First Floor
- Master Bedroom: Second Floor
- Master Bedroom Description: Ceiling Fan(s), Closet, Flooring - Hardwood
- Dining Room: First Floor
Exterior Features
- Exterior: Brick
- Exterior Features: Porch, Gutters, Storage Shed, Fenced Yard
- Foundation: Fieldstone
Garage/Parking
- Garage Parking: Detached, Storage, Work Area
- Garage Spaces: 2
- Parking: Off-Street, Paved Driveway
- Parking Spaces: 7
Utilities
- Hot Water: Natural Gas
Condo/Co-op/Association
- HOA: No
Ownership History
Purchase Details
Home Financials for this Owner
Home Financials are based on the most recent Mortgage that was taken out on this home.Purchase Details
Home Financials for this Owner
Home Financials are based on the most recent Mortgage that was taken out on this home.Purchase Details
Home Financials for this Owner
Home Financials are based on the most recent Mortgage that was taken out on this home.Purchase Details
Home Financials for this Owner
Home Financials are based on the most recent Mortgage that was taken out on this home.Purchase Details
Home Financials for this Owner
Home Financials are based on the most recent Mortgage that was taken out on this home.Similar Homes in Worcester, MA
Home Values in the Area
Average Home Value in this Area
Purchase History
| Date | Type | Sale Price | Title Company |
|---|---|---|---|
| Not Resolvable | $370,000 | -- | |
| Not Resolvable | $301,000 | -- | |
| Deed | $260,000 | -- | |
| Deed | $280,000 | -- | |
| Deed | -- | -- |
Mortgage History
| Date | Status | Loan Amount | Loan Type |
|---|---|---|---|
| Open | $270,000 | New Conventional | |
| Previous Owner | $150,000 | New Conventional | |
| Previous Owner | $255,988 | Stand Alone Refi Refinance Of Original Loan | |
| Previous Owner | $260,000 | No Value Available | |
| Previous Owner | $268,580 | VA | |
| Previous Owner | $268,000 | No Value Available | |
| Previous Owner | $67,000 | No Value Available | |
| Previous Owner | $252,000 | Purchase Money Mortgage | |
| Previous Owner | $14,000 | No Value Available |
Property History
| Date | Event | Price | Change | Sq Ft Price |
|---|---|---|---|---|
| 12/02/2019 12/02/19 | Sold | $375,000 | -1.1% | $203 / Sq Ft |
| 11/07/2019 11/07/19 | Pending | -- | -- | -- |
| 10/31/2019 10/31/19 | For Sale | $379,000 | 0.0% | $205 / Sq Ft |
| 10/26/2019 10/26/19 | Pending | -- | -- | -- |
| 10/11/2019 10/11/19 | For Sale | $379,000 | +25.9% | $205 / Sq Ft |
| 10/03/2014 10/03/14 | Sold | $301,000 | 0.0% | $163 / Sq Ft |
| 09/26/2014 09/26/14 | Pending | -- | -- | -- |
| 08/29/2014 08/29/14 | Off Market | $301,000 | -- | -- |
| 08/19/2014 08/19/14 | For Sale | $299,900 | -- | $162 / Sq Ft |
Tax History Compared to Growth
Tax History
| Year | Tax Paid | Tax Assessment Tax Assessment Total Assessment is a certain percentage of the fair market value that is determined by local assessors to be the total taxable value of land and additions on the property. | Land | Improvement |
|---|---|---|---|---|
| 2025 | $7,473 | $566,600 | $116,300 | $450,300 |
| 2024 | $6,787 | $493,600 | $116,300 | $377,300 |
| 2023 | $6,562 | $457,600 | $101,100 | $356,500 |
| 2022 | $6,019 | $395,700 | $80,900 | $314,800 |
| 2021 | $5,817 | $357,300 | $64,700 | $292,600 |
| 2020 | $5,879 | $345,800 | $64,700 | $281,100 |
| 2019 | $5,830 | $323,900 | $58,200 | $265,700 |
| 2018 | $5,911 | $312,600 | $58,200 | $254,400 |
| 2017 | $5,558 | $289,200 | $58,200 | $231,000 |
| 2016 | $5,361 | $260,100 | $42,500 | $217,600 |
| 2015 | $4,574 | $227,900 | $42,500 | $185,400 |
| 2014 | $4,453 | $227,900 | $42,500 | $185,400 |
Agents Affiliated with this Home
-
Megan Winslow

Seller's Agent in 2019
Megan Winslow
Winslow Homes LLC
(774) 823-5511
64 Total Sales
-
M
Seller's Agent in 2014
Morris Crump
EXIT Beacon Pointe Realty
-
Amy Gerrish

Buyer's Agent in 2014
Amy Gerrish
RE/MAX
(413) 575-2915
67 Total Sales
Map
Source: MLS Property Information Network (MLS PIN)
MLS Number: 71731073
APN: WORC-000014-000041-000082
