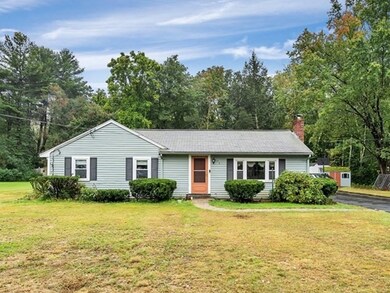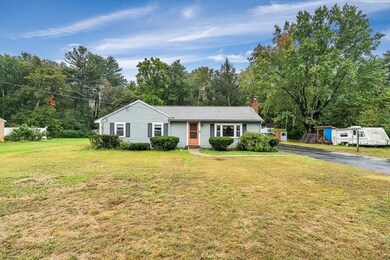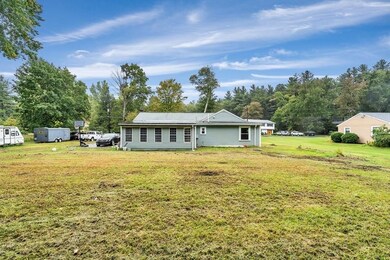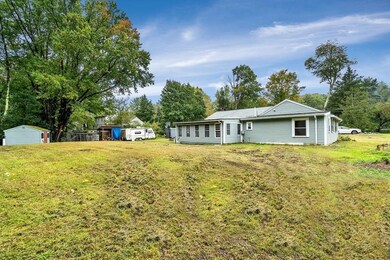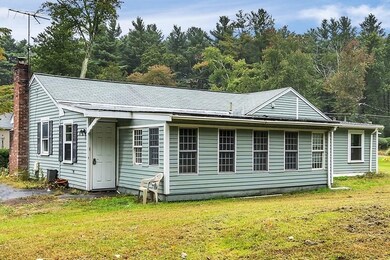
73 Maple St Holliston, MA 01746
Highlights
- Wood Flooring
- Solid Surface Countertops
- Walk-In Closet
- Robert H. Adams Middle School Rated A
- Stainless Steel Appliances
- Bathtub with Shower
About This Home
As of December 2021Lovely Ranch, on gorgeous wooded-plus setting on quiet side street! Hardwood floors throughout, 5 year old furnace, newer vinyl windows, new Owners' bedroom extension, with double closets, and brand new Full bath (with glass enclosed stall shower). Very large and welcoming Living Room, with new recessed lights, and cozy wood burning stove fireplace. Galley Kitchen with newer Stainless Steel appliances, countertops, and new vinyl floor. Septic System is 6 years old. Fabulous Sunroom, is new, and is the perfect room to observe the outdoor wildlife! Great commuter location! Welcome to Holliston!
Last Agent to Sell the Property
Kim Bloom
Berkshire Hathaway HomeServices Page Realty Listed on: 10/07/2021

Home Details
Home Type
- Single Family
Est. Annual Taxes
- $8,576
Year Built
- 1959
Home Design
- Updated or Remodeled
Interior Spaces
- Ceiling Fan
- Recessed Lighting
- Picture Window
- Exterior Basement Entry
Kitchen
- Stainless Steel Appliances
- Solid Surface Countertops
Flooring
- Wood
- Ceramic Tile
- Vinyl
Bedrooms and Bathrooms
- Walk-In Closet
- Bathtub with Shower
- Separate Shower
- Linen Closet In Bathroom
Utilities
- Pellet Stove burns compressed wood to generate heat
- Cable TV Available
Ownership History
Purchase Details
Home Financials for this Owner
Home Financials are based on the most recent Mortgage that was taken out on this home.Purchase Details
Home Financials for this Owner
Home Financials are based on the most recent Mortgage that was taken out on this home.Purchase Details
Similar Homes in the area
Home Values in the Area
Average Home Value in this Area
Purchase History
| Date | Type | Sale Price | Title Company |
|---|---|---|---|
| Not Resolvable | $415,000 | None Available | |
| Deed | $290,000 | -- | |
| Deed | $15,000 | -- |
Mortgage History
| Date | Status | Loan Amount | Loan Type |
|---|---|---|---|
| Open | $396,926 | FHA | |
| Previous Owner | $113,600 | Balloon | |
| Previous Owner | $232,000 | New Conventional |
Property History
| Date | Event | Price | Change | Sq Ft Price |
|---|---|---|---|---|
| 12/13/2021 12/13/21 | Sold | $415,000 | -3.5% | $352 / Sq Ft |
| 10/27/2021 10/27/21 | Pending | -- | -- | -- |
| 10/07/2021 10/07/21 | For Sale | $429,900 | +48.2% | $365 / Sq Ft |
| 09/02/2016 09/02/16 | Sold | $290,000 | -3.3% | $293 / Sq Ft |
| 07/21/2016 07/21/16 | Pending | -- | -- | -- |
| 05/17/2016 05/17/16 | Price Changed | $299,900 | -3.2% | $303 / Sq Ft |
| 04/20/2016 04/20/16 | Price Changed | $309,900 | -3.1% | $313 / Sq Ft |
| 04/06/2016 04/06/16 | For Sale | $319,900 | -- | $323 / Sq Ft |
Tax History Compared to Growth
Tax History
| Year | Tax Paid | Tax Assessment Tax Assessment Total Assessment is a certain percentage of the fair market value that is determined by local assessors to be the total taxable value of land and additions on the property. | Land | Improvement |
|---|---|---|---|---|
| 2025 | $8,576 | $585,400 | $293,400 | $292,000 |
| 2024 | $8,194 | $544,100 | $293,400 | $250,700 |
| 2023 | $7,344 | $476,900 | $245,000 | $231,900 |
| 2022 | $7,211 | $414,900 | $245,000 | $169,900 |
| 2021 | $5,826 | $326,400 | $236,200 | $90,200 |
| 2020 | $6,134 | $325,400 | $236,200 | $89,200 |
| 2019 | $5,574 | $296,000 | $205,800 | $90,200 |
| 2018 | $5,317 | $284,800 | $205,800 | $79,000 |
| 2017 | $5,224 | $282,100 | $197,800 | $84,300 |
| 2016 | $5,301 | $282,100 | $197,800 | $84,300 |
| 2015 | $4,841 | $249,800 | $155,400 | $94,400 |
Agents Affiliated with this Home
-

Seller's Agent in 2021
Kim Bloom
Berkshire Hathaway HomeServices Page Realty
(508) 429-6888
-
Rosanna Velasquez
R
Buyer's Agent in 2021
Rosanna Velasquez
Easy Realty Group Co.
1 in this area
7 Total Sales
-
Kate Lunny

Buyer's Agent in 2016
Kate Lunny
RE/MAX
(508) 951-6967
30 in this area
109 Total Sales
Map
Source: MLS Property Information Network (MLS PIN)
MLS Number: 72905535
APN: HOLL-000011-000008-003610
- 14 Day Rd
- 38 Turner Rd
- 263 Ashland St
- 147 Turner Rd Unit 102
- 6 Finn Way
- 54 Indian Ridge Rd S
- 10 Temi Rd
- 662 Concord St
- 49 Windsor Dr Unit 105
- 249 Meeting House Path
- 13 Meeting House Path
- 263 Meeting House Path
- 173 Leland Farm Rd
- 13 Dixon Cir
- 73 Mountain Gate Rd
- 37 Mountain Gate Rd
- 22 Longhill Rd
- 77 Trailside Way
- 17 Longhill Rd
- 243 Trailside Way

