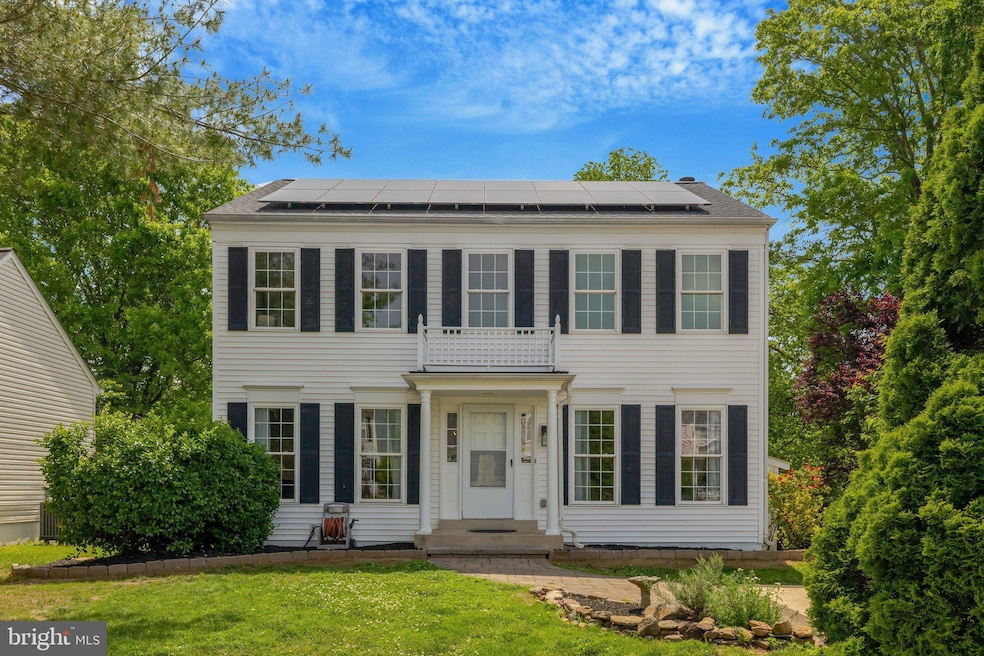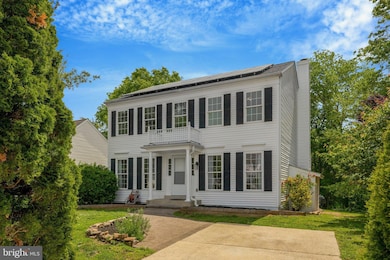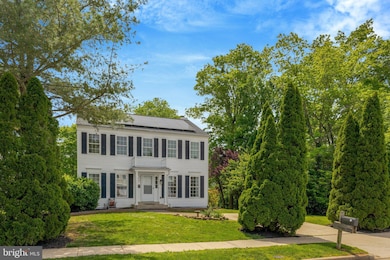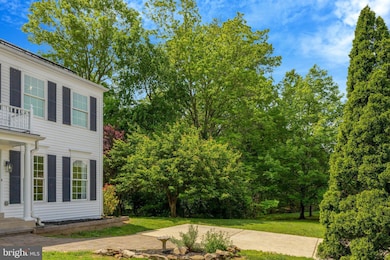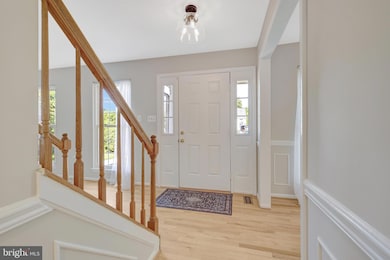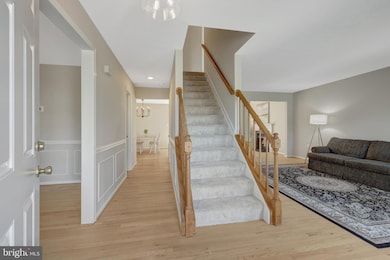
73 Mcpherson Cir Sterling, VA 20165
Highlights
- Colonial Architecture
- Deck
- Traditional Floor Plan
- Countryside Elementary School Rated A-
- Vaulted Ceiling
- Backs to Trees or Woods
About This Home
As of June 2025Welcome to this cozy Franklin model, offering an impressive 2,654 square feet of finished living space spread across three levels. Freshly painted throughout, this home features new padding and plush carpeting in both the upper and lower levels, creating a warm and inviting atmosphere. Ideally situated on a private, .11-acre lot adjacent to a beautifully treed common area, you’ll find a large rear deck with steps leading to the flat backyard complete with a prepared vegetable garden bed. There's also a spacious shed for added storage. The property boasts a newer roof equipped with a built-in solar panel system, ensuring efficiency and sustainability.As you approach, a welcoming front stoop greets you with a charming, covered portico entryway and decorative column details. The expanded driveway pad provides convenient off-street parking for two vehicles. With easy access to Route 7, Route 28, and the Dulles Toll Road, you'll be just a short distance from shopping, restaurants, and Dulles International Airport.Step inside to a sunny center hall foyer adorned with chair rail and wainscoting, illuminated by new lighting. The tongue-in-groove hardwood floors flow gracefully throughout most of the main level. You will find a formal living room that connects seamlessly to the family room, along with a formal dining room featuring chair rail and wainscot finishing.For added convenience, there’s a pantry and coat closet located between the dining room and kitchen. The refreshed galley-style kitchen, which opens to the casual dining area, features white cabinets with updated cabinet pulls, newer LVP waterproof / scratch-proof flooring, and modern appliances.The family room offers a cozy atmosphere with a new chandelier and ceiling fixture, along with a wall of windows and a glass door leading to large deck and lush rear yard. Enjoy evenings by the wood-burning fireplace, complete with a beautiful slate surround and mantel. A private powder room adds to the main level’s convenience, featuring new lighting, faucet, and mirror.The upper level features a large primary bedroom with a striking cathedral ceiling and a spacious walk-in closet that invites natural light. The refreshed primary bathroom offers a dual sink vanity with new faucets, mirrors, and light fixtures, a step-in soaking tub, separate shower, and new waterproof LVP flooring.Additionally, there are two generously sized bedrooms, and a main hall bath that includes a convenient upper-level washer and dryer. This bath also offers dual sink vanity with new fixtures, a separate water closet with a tub/shower, and new LVP waterproof flooring.The lower level is bright and expansive, featuring a recreation room with recessed lighting, perfect for gatherings or relaxation. There’s also a versatile office/den/craft room, a generous storage room, and a rough-in for a third bath. Enjoy easy access to the rear yard and finished, under-staircase storage area.Escape to the peaceful and private rear yard, surrounded by lush greenery adjacent to the treed common area. The large deck boasts new decking and is freshly painted deck, perfect for outdoor entertainment or relaxing with a book.This home is equipped with a 12.150-kilowatt solar panel system ensuring you're ready for a greener future.This is more than just a home; it’s a place where memories are made and cherished. Don’t miss the opportunity to make it yours!
Home Details
Home Type
- Single Family
Est. Annual Taxes
- $5,557
Year Built
- Built in 1988
Lot Details
- 4,792 Sq Ft Lot
- Open Space
- Backs to Trees or Woods
- Property is in very good condition
- Property is zoned PDH3
HOA Fees
- $96 Monthly HOA Fees
Parking
- Off-Street Parking
Home Design
- Colonial Architecture
- Architectural Shingle Roof
- Aluminum Siding
- Concrete Perimeter Foundation
Interior Spaces
- Property has 2 Levels
- Traditional Floor Plan
- Built-In Features
- Chair Railings
- Wainscoting
- Vaulted Ceiling
- Recessed Lighting
- Fireplace Mantel
- Entrance Foyer
- Family Room Off Kitchen
- Living Room
- Formal Dining Room
- Den
- Storm Doors
- Attic
Kitchen
- Galley Kitchen
- Electric Oven or Range
- Built-In Microwave
- Ice Maker
- Dishwasher
- Disposal
Flooring
- Wood
- Partially Carpeted
- Luxury Vinyl Plank Tile
Bedrooms and Bathrooms
- 3 Bedrooms
- En-Suite Primary Bedroom
- En-Suite Bathroom
- Walk-In Closet
- Soaking Tub
- Bathtub with Shower
- Walk-in Shower
Laundry
- Laundry on upper level
- Dryer
- Washer
Finished Basement
- Basement Fills Entire Space Under The House
- Exterior Basement Entry
Outdoor Features
- Deck
- Shed
Schools
- Countryside Elementary School
- River Bend Middle School
- Potomac Falls High School
Utilities
- Heat Pump System
- Electric Water Heater
- Public Septic
- Cable TV Available
Listing and Financial Details
- Tax Lot 142
- Assessor Parcel Number 027270507000
Community Details
Overview
- Association fees include pool(s), snow removal, trash, management, common area maintenance, recreation facility
- Countryside Subdivision, Franklin Floorplan
Amenities
- Picnic Area
- Common Area
- Community Center
Recreation
- Tennis Courts
- Community Basketball Court
- Community Playground
- Community Pool
- Jogging Path
- Bike Trail
Ownership History
Purchase Details
Home Financials for this Owner
Home Financials are based on the most recent Mortgage that was taken out on this home.Similar Homes in Sterling, VA
Home Values in the Area
Average Home Value in this Area
Purchase History
| Date | Type | Sale Price | Title Company |
|---|---|---|---|
| Warranty Deed | $700,000 | Universal Title |
Mortgage History
| Date | Status | Loan Amount | Loan Type |
|---|---|---|---|
| Open | $665,000 | New Conventional | |
| Previous Owner | $81,000 | New Conventional | |
| Previous Owner | $400,035 | Stand Alone Refi Refinance Of Original Loan | |
| Previous Owner | $399,474 | Stand Alone Refi Refinance Of Original Loan | |
| Previous Owner | $180,000 | Stand Alone Refi Refinance Of Original Loan |
Property History
| Date | Event | Price | Change | Sq Ft Price |
|---|---|---|---|---|
| 06/20/2025 06/20/25 | Sold | $700,000 | 0.0% | $260 / Sq Ft |
| 05/16/2025 05/16/25 | For Sale | $700,000 | -- | $260 / Sq Ft |
Tax History Compared to Growth
Tax History
| Year | Tax Paid | Tax Assessment Tax Assessment Total Assessment is a certain percentage of the fair market value that is determined by local assessors to be the total taxable value of land and additions on the property. | Land | Improvement |
|---|---|---|---|---|
| 2025 | $5,343 | $663,700 | $235,800 | $427,900 |
| 2024 | $5,557 | $642,410 | $215,800 | $426,610 |
| 2023 | $5,346 | $611,020 | $215,800 | $395,220 |
| 2022 | $5,148 | $578,410 | $205,800 | $372,610 |
| 2021 | $4,695 | $479,070 | $182,300 | $296,770 |
| 2020 | $4,643 | $448,630 | $177,300 | $271,330 |
| 2019 | $4,478 | $428,540 | $177,300 | $251,240 |
| 2018 | $4,463 | $411,350 | $177,300 | $234,050 |
| 2017 | $4,689 | $416,810 | $177,300 | $239,510 |
| 2016 | $4,528 | $395,470 | $0 | $0 |
| 2015 | $4,448 | $214,590 | $0 | $214,590 |
| 2014 | $4,585 | $239,640 | $0 | $239,640 |
Agents Affiliated with this Home
-
Ann Beck

Seller's Agent in 2025
Ann Beck
Keller Williams Realty
(703) 932-1274
2 in this area
30 Total Sales
-
Natalie Roy

Buyer's Agent in 2025
Natalie Roy
KW Metro Center
(703) 819-4915
1 in this area
116 Total Sales
Map
Source: Bright MLS
MLS Number: VALO2095576
APN: 027-27-0507
- 5 Mccarty Ct
- 26 Dorrell Ct
- 8 Bickel Ct
- 34 Dorrell Ct
- 35 Quincy Ct
- 47 Quincy Ct
- 6 Fenton Wood Dr
- 49 Huntley Ct
- 4 Bentley Dr
- 34 Palmer Ct
- 45400 Persimmon Ln
- 20471 Blue Heron Terrace
- 4 Millard Ct
- 45537 Lake Haven Terrace
- 45518 Lakemont Square
- 1 Foxmore Ct
- 13 Crisswell Ct
- 3 Forester Ct
- 20311 Beechwood Terrace Unit 203
- 18 Hopton Ct
