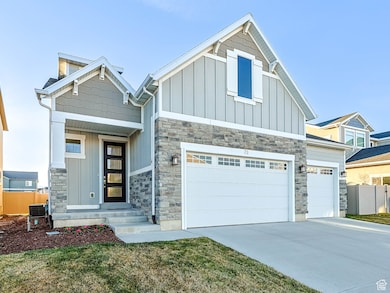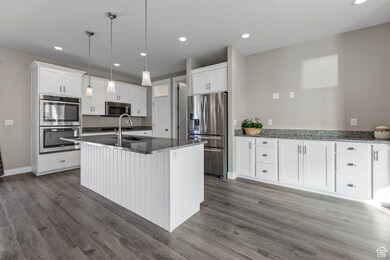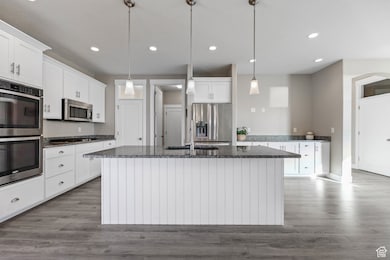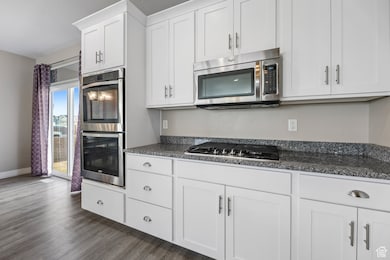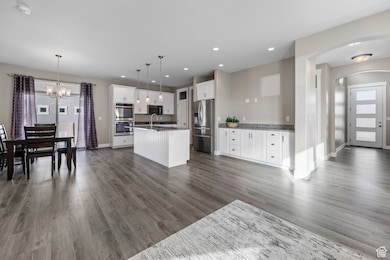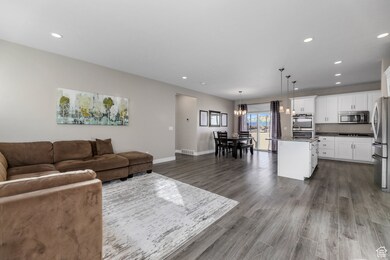
Estimated payment $4,201/month
Highlights
- Mountain View
- Main Floor Primary Bedroom
- Granite Countertops
- Vaulted Ceiling
- Great Room
- No HOA
About This Home
This beautifully upgraded home is a perfect blend of style and function. The chef's kitchen features sleek granite countertops, stainless steel appliances, and a spacious walk-in pantry with a charming transom window above. The main level primary bedroom has new carpet, vaulted ceilings, and a bay window, while the luxurious en-suite bathroom offers a large tiled shower with a bench for added comfort. Throughout the home, you'll find 9-foot ceilings, laminate wood flooring, and custom built-in cabinets in the great room that enhance the space. The newly finished basement offers endless possibilities, and the extended 3-car garage provides generous storage. Enjoy outdoor living on the Trex deck and a low-maintenance yard. Ideally located within close proximity to top-rated schools, soccer fields, parks, walking paths, Utah Lake, a splash pad, and a playground, with breathtaking mountain views to complete the package.
Listing Agent
Rylar Masco
Utah Key Real Estate, LLC License #7251038 Listed on: 03/27/2025
Co-Listing Agent
Nicole Masco
Utah Key Real Estate, LLC (Woodhaven Branch) License #11279797
Home Details
Home Type
- Single Family
Est. Annual Taxes
- $3,480
Year Built
- Built in 2016
Lot Details
- 5,227 Sq Ft Lot
- Property is Fully Fenced
- Landscaped
- Sprinkler System
- Property is zoned Single-Family
Parking
- 3 Car Attached Garage
Home Design
- Stone Siding
- Asphalt
- Stucco
Interior Spaces
- 3,446 Sq Ft Home
- 3-Story Property
- Vaulted Ceiling
- Double Pane Windows
- Blinds
- Sliding Doors
- Great Room
- Den
- Mountain Views
- Basement Fills Entire Space Under The House
- Electric Dryer Hookup
Kitchen
- Built-In Double Oven
- Gas Range
- Microwave
- Granite Countertops
- Disposal
Flooring
- Carpet
- Tile
Bedrooms and Bathrooms
- 4 Bedrooms | 1 Primary Bedroom on Main
- Walk-In Closet
- Bathtub With Separate Shower Stall
Outdoor Features
- Open Patio
Schools
- Trailside Elementary School
- Lakeridge Middle School
- Mountain View High School
Utilities
- Forced Air Heating and Cooling System
- Natural Gas Connected
Community Details
- No Home Owners Association
- The Gardens Subdivision
Listing and Financial Details
- Assessor Parcel Number 40-467-3003
Map
Home Values in the Area
Average Home Value in this Area
Tax History
| Year | Tax Paid | Tax Assessment Tax Assessment Total Assessment is a certain percentage of the fair market value that is determined by local assessors to be the total taxable value of land and additions on the property. | Land | Improvement |
|---|---|---|---|---|
| 2024 | $2,959 | $326,480 | $0 | $0 |
| 2023 | $2,959 | $310,145 | $0 | $0 |
| 2022 | $3,232 | $329,340 | $0 | $0 |
| 2021 | $2,872 | $448,600 | $156,100 | $292,500 |
| 2020 | $2,695 | $420,500 | $141,900 | $278,600 |
| 2019 | $2,358 | $379,200 | $132,400 | $246,800 |
| 2018 | $2,262 | $334,400 | $119,800 | $214,600 |
| 2017 | $2,074 | $165,220 | $0 | $0 |
| 2016 | $1,114 | $88,300 | $0 | $0 |
| 2015 | $1,109 | $88,300 | $0 | $0 |
Property History
| Date | Event | Price | Change | Sq Ft Price |
|---|---|---|---|---|
| 06/02/2025 06/02/25 | Pending | -- | -- | -- |
| 05/16/2025 05/16/25 | Price Changed | $700,000 | -1.4% | $203 / Sq Ft |
| 04/17/2025 04/17/25 | Price Changed | $709,900 | -2.1% | $206 / Sq Ft |
| 03/24/2025 03/24/25 | For Sale | $724,900 | -- | $210 / Sq Ft |
Purchase History
| Date | Type | Sale Price | Title Company |
|---|---|---|---|
| Interfamily Deed Transfer | -- | None Available | |
| Warranty Deed | -- | Utah First Title Ins Ag | |
| Special Warranty Deed | -- | Utah First Title Ins Ag | |
| Warranty Deed | -- | Metro National Title |
Mortgage History
| Date | Status | Loan Amount | Loan Type |
|---|---|---|---|
| Previous Owner | $262,287 | Construction | |
| Previous Owner | $556,925 | Purchase Money Mortgage | |
| Previous Owner | $170,000 | Stand Alone Refi Refinance Of Original Loan |
Similar Homes in Orem, UT
Source: UtahRealEstate.com
MLS Number: 2073106
APN: 40-467-3003

