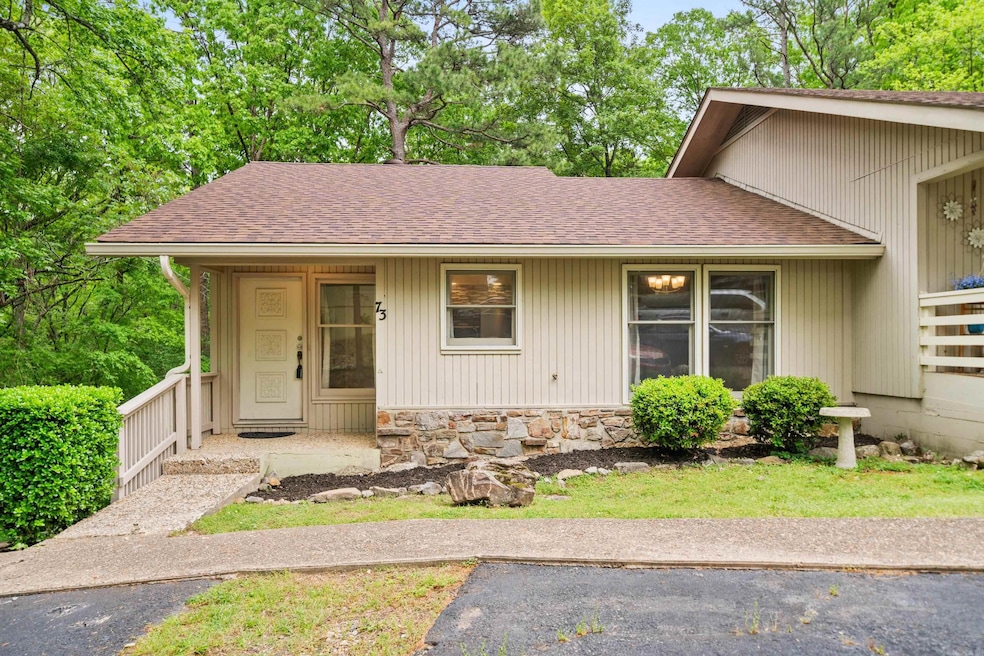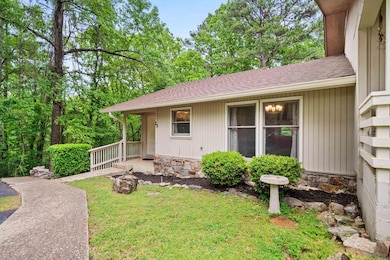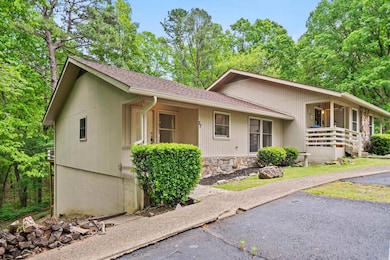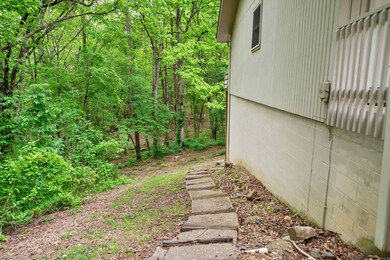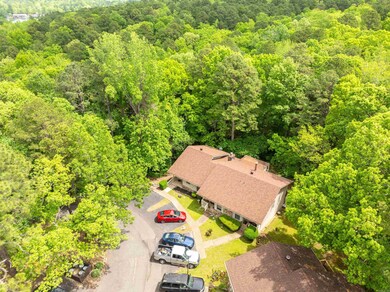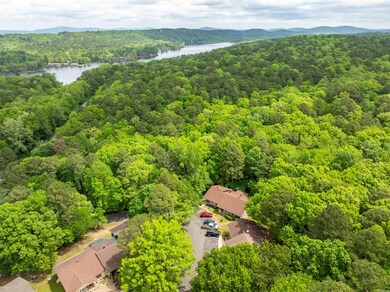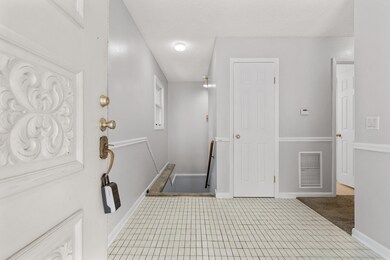
73 Perralena Way Hot Springs Village, AR 71909
Estimated payment $1,237/month
Highlights
- Marina
- Gated Community
- Main Floor Primary Bedroom
- Golf Course Community
- Deck
- Sauna
About This Home
Spacious & Updated Corner Unit with Scenic Creek Views! This beautifully maintained corner unit offers a blend of comfort and charm, featuring 3 bedrooms, 2 baths, and multiple living spaces across two levels. The main level boasts a cozy living room with a decorative fireplace, a bright sunroom/office. and an updated kitchen lined with modern tile and stainless appliances. The master suite includes access to a completely renovated bath and exterior entry. Downstairs, you'll find two additional bedrooms, another completely updated bath, a laundry/storage room (approx. 26’ x 5’) with cabinetry and built-ins, and a sunporch with exterior access. Enjoy the outdoors from your upper-level deck (approx. 7’8” x 12’6”), overlooking a peaceful, tree-lined green space and flowing creek. Freshly cleaned carpets, luxury vinyl plank flooring, and stylish finishes throughout. Covered front porch and abundant natural light make this home a must-see!
Townhouse Details
Home Type
- Townhome
Est. Annual Taxes
- $1,022
Year Built
- Built in 1976
Lot Details
- Zero Lot Line
HOA Fees
Parking
- Parking Pad
Home Design
- Combination Foundation
- Frame Construction
- Composition Roof
Interior Spaces
- 1,872 Sq Ft Home
- Built-in Bookshelves
- Ceiling Fan
- Wood Burning Fireplace
- Two Story Entrance Foyer
- Great Room
- Formal Dining Room
- Open Floorplan
- Home Office
- Bonus Room
- Sun or Florida Room
Kitchen
- Electric Range
- Stove
- Microwave
- Dishwasher
Flooring
- Carpet
- Tile
- Luxury Vinyl Tile
Bedrooms and Bathrooms
- 3 Bedrooms
- Primary Bedroom on Main
- 2 Full Bathrooms
Laundry
- Laundry Room
- Washer Hookup
Outdoor Features
- Deck
- Porch
Utilities
- Central Heating and Cooling System
- Heat Pump System
- Shared Sewer
Community Details
Overview
- Other Mandatory Fees
Amenities
- Picnic Area
- Sauna
Recreation
- Marina
- Golf Course Community
- Tennis Courts
- Community Playground
- Community Pool
- Bike Trail
Security
- Security Service
- Gated Community
Map
Home Values in the Area
Average Home Value in this Area
Tax History
| Year | Tax Paid | Tax Assessment Tax Assessment Total Assessment is a certain percentage of the fair market value that is determined by local assessors to be the total taxable value of land and additions on the property. | Land | Improvement |
|---|---|---|---|---|
| 2024 | $1,022 | $24,170 | $0 | $24,170 |
| 2023 | $1,022 | $24,170 | $0 | $24,170 |
| 2022 | $1,022 | $24,170 | $0 | $24,170 |
| 2021 | $503 | $11,900 | $0 | $11,900 |
| 2020 | $503 | $11,900 | $0 | $11,900 |
| 2019 | $503 | $11,900 | $0 | $11,900 |
| 2018 | $503 | $11,900 | $0 | $11,900 |
| 2017 | $503 | $11,900 | $0 | $11,900 |
| 2016 | $598 | $14,130 | $0 | $14,130 |
| 2015 | $598 | $14,130 | $0 | $14,130 |
| 2014 | $597 | $14,130 | $0 | $0 |
Property History
| Date | Event | Price | Change | Sq Ft Price |
|---|---|---|---|---|
| 07/14/2025 07/14/25 | Price Changed | $172,500 | 0.0% | $92 / Sq Ft |
| 07/14/2025 07/14/25 | Price Changed | $172,500 | -2.0% | $92 / Sq Ft |
| 07/09/2025 07/09/25 | Price Changed | $176,000 | 0.0% | $94 / Sq Ft |
| 07/09/2025 07/09/25 | Price Changed | $176,000 | -0.6% | $94 / Sq Ft |
| 06/25/2025 06/25/25 | Price Changed | $177,000 | 0.0% | $95 / Sq Ft |
| 06/17/2025 06/17/25 | Price Changed | $177,000 | -0.3% | $95 / Sq Ft |
| 06/14/2025 06/14/25 | Price Changed | $177,500 | 0.0% | $95 / Sq Ft |
| 06/05/2025 06/05/25 | Price Changed | $177,500 | -0.1% | $95 / Sq Ft |
| 04/28/2025 04/28/25 | For Sale | $177,700 | 0.0% | $95 / Sq Ft |
| 04/27/2025 04/27/25 | For Sale | $177,700 | 0.0% | $95 / Sq Ft |
| 04/26/2025 04/26/25 | Off Market | $177,700 | -- | -- |
| 04/05/2025 04/05/25 | For Sale | $177,700 | +122.1% | $95 / Sq Ft |
| 10/25/2021 10/25/21 | Sold | $80,000 | -11.1% | $43 / Sq Ft |
| 10/23/2021 10/23/21 | Pending | -- | -- | -- |
| 07/28/2021 07/28/21 | For Sale | $90,000 | -- | $48 / Sq Ft |
Purchase History
| Date | Type | Sale Price | Title Company |
|---|---|---|---|
| Warranty Deed | $80,000 | Hs Title | |
| Special Warranty Deed | -- | None Available | |
| Special Warranty Deed | -- | -- | |
| Legal Action Court Order | -- | -- | |
| Warranty Deed | $48,000 | -- | |
| Trustee Deed | $50,000 | -- | |
| Deed | -- | -- |
Mortgage History
| Date | Status | Loan Amount | Loan Type |
|---|---|---|---|
| Open | $82,880 | VA |
Similar Homes in Hot Springs Village, AR
Source: Cooperative Arkansas REALTORS® MLS
MLS Number: 25016339
APN: 200-66750-022-000
- 79 Perralena Way
- 26 Destino Way
- 13 Destino Way
- 12 Perralena Way
- 4 Fresca Way
- Lot 6 Monovar Cir
- 19 Monovar Cir
- 2 Nacozari Ln
- 4 Calanas Ln
- 23 Vaqueria Ln
- 18 Nacozari Ln
- 12 Troza Ln Unit Lane
- 32 Calanas Ln
- 28 W Novelda Ln
- 128 Emperado Way
- 111 Emperado Way
- 50 Monovar Cir
- 0 Monovar Way
- 8 Alamito Ln
- 154 La Vista Ln
- 1007 Park Ave
- 404 Holly St
- 406 Cedar St
- 171 Crest St
- 169 Crest St
- 167 Crest St Unit 167 A
- 516 Hawthorne St Unit Apartment #2
- 319 Silver St
- 125 Oak St
- 2730 Spring St
- 326 Sanford St
- 227 Barker St
- 126 Parkhill St
- 105 Lowery St
- 111 Main St
- 204 Glover St
- 127 Charlon St
- 116 Valleyview St
- 164 Thornton Ferry Rd
- 114 Mccurry Terrace
