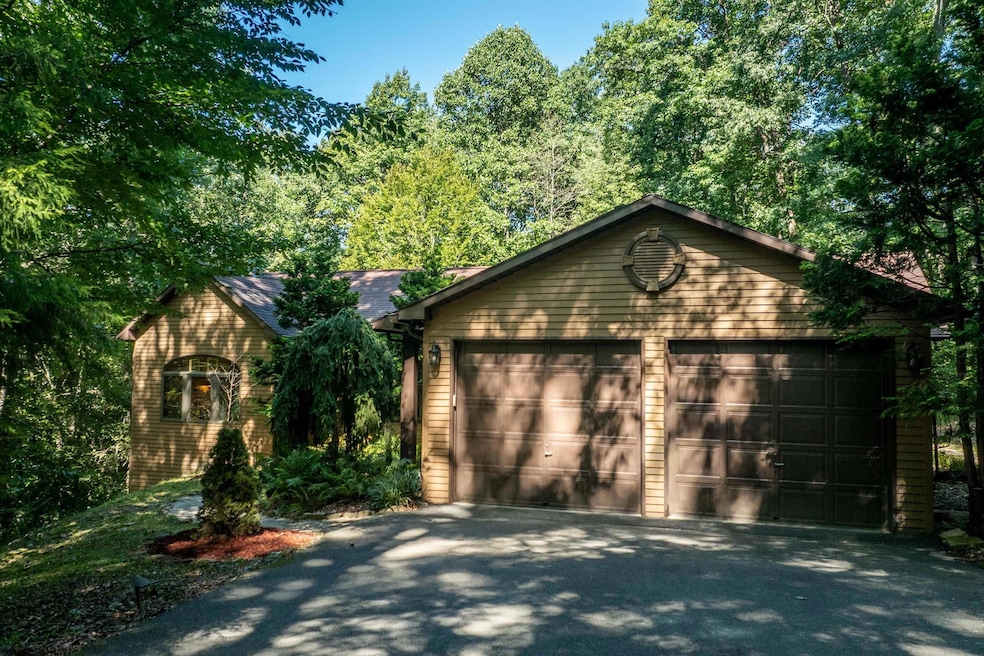
73 Quail Rd Morgantown, WV 26508
Estimated payment $2,933/month
Highlights
- Popular Property
- Deck
- Cathedral Ceiling
- Eastwood Elementary School Rated A-
- Wooded Lot
- Wood Flooring
About This Home
Tucked among the mature trees of Hickory Ridge, this 2.61 acre property offers exceptional privacy and desirable one-level living. Inside you will find an inviting entryway with beautiful hardwood floors throughout. The updated kitchen with new refrigerator features a breakfast nook and eat-in area. The formal living area boasts beamed cathedral ceilings and a cozy gas fireplace that wraps around into the gathering room. The built-in custom cabinetry adds both beauty and functionality. The large back doors open to a generous back deck-perfect for entertaining or simply relaxing while overlooking the large fenced lot. The primary suite with updated bath provides access to the deck and peaceful acreage. Meticulously maintained with numerous upgrades, this home blends comfort, style, and convenience in a serene setting.
Home Details
Home Type
- Single Family
Est. Annual Taxes
- $1,790
Year Built
- Built in 1993
Lot Details
- 2.61 Acre Lot
- Chain Link Fence
- Lot Has A Rolling Slope
- Wooded Lot
- Private Yard
- Property is zoned Single Family Residential
HOA Fees
- $92 Monthly HOA Fees
Home Design
- Block Foundation
- Frame Construction
- Shingle Roof
- Wood Siding
- Stone Siding
- Radon Mitigation System
Interior Spaces
- 1-Story Property
- Beamed Ceilings
- Cathedral Ceiling
- Ceiling Fan
- Skylights
- Gas Log Fireplace
- Fireplace Features Masonry
- Bay Window
- Dining Area
- Neighborhood Views
- Fire and Smoke Detector
- Attic
Kitchen
- Breakfast Area or Nook
- Range
- Microwave
- Dishwasher
- Disposal
Flooring
- Wood
- Tile
Bedrooms and Bathrooms
- 3 Bedrooms
- Walk-In Closet
- 2 Full Bathrooms
Laundry
- Laundry Room
- Laundry on main level
- Dryer
- Washer
Unfinished Basement
- Walk-Out Basement
- Interior and Exterior Basement Entry
Parking
- 2 Car Garage
- Garage Door Opener
Outdoor Features
- Deck
- Exterior Lighting
Schools
- Cheat Lake Elementary School
- Mountaineer Middle School
- University High School
Utilities
- Forced Air Heating and Cooling System
- Heating System Uses Gas
- 200+ Amp Service
- Electric Water Heater
- Cable TV Available
Community Details
- Association fees include road maint. agreement, snow removal
- Hickory Ridge Subdivision
Listing and Financial Details
- Assessor Parcel Number 19
Map
Home Values in the Area
Average Home Value in this Area
Tax History
| Year | Tax Paid | Tax Assessment Tax Assessment Total Assessment is a certain percentage of the fair market value that is determined by local assessors to be the total taxable value of land and additions on the property. | Land | Improvement |
|---|---|---|---|---|
| 2024 | $1,836 | $158,640 | $26,400 | $132,240 |
| 2023 | $1,690 | $158,640 | $26,400 | $132,240 |
| 2022 | $1,614 | $157,500 | $26,340 | $131,160 |
| 2021 | $1,622 | $157,500 | $26,340 | $131,160 |
| 2020 | $1,284 | $144,120 | $26,340 | $117,780 |
| 2019 | $1,307 | $145,500 | $26,340 | $119,160 |
| 2018 | $1,312 | $145,500 | $26,340 | $119,160 |
| 2017 | $1,315 | $145,200 | $24,720 | $120,480 |
| 2016 | $1,302 | $143,160 | $22,680 | $120,480 |
| 2015 | $1,259 | $144,480 | $22,680 | $121,800 |
| 2014 | $1,175 | $141,900 | $21,780 | $120,120 |
Property History
| Date | Event | Price | Change | Sq Ft Price |
|---|---|---|---|---|
| 09/05/2025 09/05/25 | For Sale | $498,000 | -- | $225 / Sq Ft |
Purchase History
| Date | Type | Sale Price | Title Company |
|---|---|---|---|
| Deed | $373,000 | Nationwide Title Clearing | |
| Interfamily Deed Transfer | -- | None Available |
Mortgage History
| Date | Status | Loan Amount | Loan Type |
|---|---|---|---|
| Open | $320,000 | New Conventional | |
| Closed | $303,622 | FHA | |
| Previous Owner | $150,000 | Credit Line Revolving | |
| Previous Owner | $73,589 | Unknown |
Similar Homes in Morgantown, WV
Source: North Central West Virginia REIN
MLS Number: 10161398
APN: 18-13C-00190000
- 29 Hickory Ridge Rd
- TBD Canyon Rd
- 0 Canyon Rd
- 2081 Lakeside Estates
- 7 Zara Dr
- 2312 Lakeside Estates
- 2061 Pinecrest Dr
- 3013 Evergreen Ln
- 207 Farm Brook Ln
- Lot 4 Farm Brook Ln
- 100 Pasture Ln Unit 100
- 101 Canyon Ridge Dr
- 9 Hanna Ln
- 7 Hanna Ln
- 111 Canyon Ridge Dr
- 136 Southwind Cir
- Lot 74 Monument Ln
- 353 Bay St
- 63 Tuscan Dr
- Lot 143 Bay St
- 428 Shawnee Dr
- 105 Mimosa Ln
- 110 Pinnacle Height Dr
- 210 Tide Way
- 500 Koehler Dr
- 376 W Run Rd
- 200 Tupelo Dr
- 1335 Stewartstown Rd
- 113 Cadet Ct
- 1002 Bakers Ridge Rd
- 160 Harner Run Rd
- 607 Mariner Village
- 342 Falcon Run
- 3533 Sun Trail
- 317 Falcon Run
- 55 David Ln
- 811 Alpine St
- 999 W Run Rd
- 150 Lakeview Dr Unit ID1268083P
- 150 Lakeview Dr Unit ID1268082P






