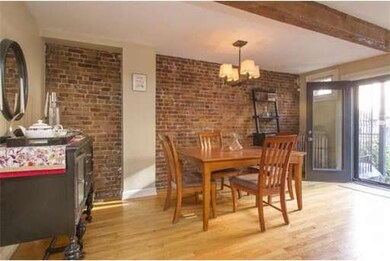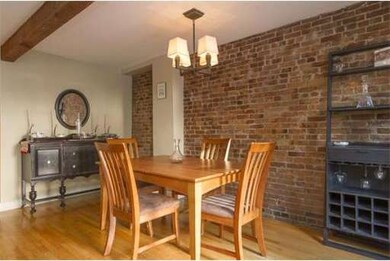
73 Rutland St Unit 1 Boston, MA 02118
South End NeighborhoodHighlights
- Window Unit Cooling System
- 1-Story Property
- 1-minute walk to South End Library Park
- Hot Water Heating System
About This Home
As of March 2014Oversize one bedroom with private entrance on beautiful tree-lined Rutland Street. An open kitchen plan, stainless appliances, gas cooking, and loads of counter space. The spacious living room has hardwood floors and direct access to a huge private garden perfect for summer entertaining. There is a convenient separate study and extra storage. Full deeded parking with potential to park additional cars.
Co-Listed By
Sheila Devine
Coldwell Banker Realty - Boston
Townhouse Details
Home Type
- Townhome
Est. Annual Taxes
- $6,274
Year Built
- Built in 1890
Parking
- 2 Car Parking Spaces
Interior Spaces
- 941 Sq Ft Home
- 1-Story Property
Bedrooms and Bathrooms
- 1 Bedroom
- 1 Full Bathroom
Utilities
- Window Unit Cooling System
- Hot Water Heating System
Community Details
- Property has a Home Owners Association
- Association fees include heat, water, sewer, insurance
- 5 Units
Listing and Financial Details
- Assessor Parcel Number 4277139
Ownership History
Purchase Details
Purchase Details
Home Financials for this Owner
Home Financials are based on the most recent Mortgage that was taken out on this home.Purchase Details
Purchase Details
Purchase Details
Purchase Details
Purchase Details
Purchase Details
Similar Homes in the area
Home Values in the Area
Average Home Value in this Area
Purchase History
| Date | Type | Sale Price | Title Company |
|---|---|---|---|
| Quit Claim Deed | -- | None Available | |
| Quit Claim Deed | -- | None Available | |
| Quit Claim Deed | -- | None Available | |
| Quit Claim Deed | -- | None Available | |
| Deed | $595,000 | -- | |
| Deed | $595,000 | -- | |
| Deed | $436,000 | -- | |
| Deed | $436,000 | -- | |
| Deed | $334,000 | -- | |
| Deed | $334,000 | -- | |
| Deed | $225,000 | -- | |
| Deed | $225,000 | -- | |
| Deed | $135,000 | -- | |
| Deed | $135,000 | -- | |
| Deed | $167,000 | -- |
Mortgage History
| Date | Status | Loan Amount | Loan Type |
|---|---|---|---|
| Previous Owner | $433,500 | Stand Alone Refi Refinance Of Original Loan | |
| Previous Owner | $512,000 | New Conventional | |
| Previous Owner | $396,200 | Adjustable Rate Mortgage/ARM |
Property History
| Date | Event | Price | Change | Sq Ft Price |
|---|---|---|---|---|
| 07/14/2021 07/14/21 | Rented | $4,000 | +14.3% | -- |
| 07/02/2021 07/02/21 | Under Contract | -- | -- | -- |
| 06/29/2021 06/29/21 | For Rent | $3,500 | 0.0% | -- |
| 05/03/2019 05/03/19 | Rented | $3,500 | 0.0% | -- |
| 04/29/2019 04/29/19 | Under Contract | -- | -- | -- |
| 04/22/2019 04/22/19 | For Rent | $3,500 | 0.0% | -- |
| 02/23/2019 02/23/19 | Rented | $3,500 | 0.0% | -- |
| 02/22/2019 02/22/19 | Under Contract | -- | -- | -- |
| 02/13/2019 02/13/19 | For Rent | $3,500 | 0.0% | -- |
| 03/03/2014 03/03/14 | Sold | $640,000 | 0.0% | $680 / Sq Ft |
| 02/07/2014 02/07/14 | Pending | -- | -- | -- |
| 01/30/2014 01/30/14 | Off Market | $640,000 | -- | -- |
| 01/22/2014 01/22/14 | For Sale | $650,000 | -- | $691 / Sq Ft |
Tax History Compared to Growth
Tax History
| Year | Tax Paid | Tax Assessment Tax Assessment Total Assessment is a certain percentage of the fair market value that is determined by local assessors to be the total taxable value of land and additions on the property. | Land | Improvement |
|---|---|---|---|---|
| 2025 | $9,294 | $802,600 | $0 | $802,600 |
| 2024 | $8,490 | $778,900 | $0 | $778,900 |
| 2023 | $8,198 | $763,300 | $0 | $763,300 |
| 2022 | $8,224 | $755,900 | $0 | $755,900 |
| 2021 | $7,908 | $741,100 | $0 | $741,100 |
| 2020 | $6,384 | $604,500 | $0 | $604,500 |
| 2019 | $6,184 | $586,710 | $0 | $586,710 |
| 2018 | $5,799 | $553,320 | $0 | $553,320 |
| 2017 | $6,200 | $585,500 | $0 | $585,500 |
| 2016 | $6,193 | $563,000 | $0 | $563,000 |
| 2015 | $6,656 | $549,600 | $0 | $549,600 |
| 2014 | $6,275 | $498,800 | $0 | $498,800 |
Agents Affiliated with this Home
-

Seller's Agent in 2021
Zachary Friedman
Compass
(617) 877-0582
5 in this area
34 Total Sales
-
C
Seller Co-Listing Agent in 2019
Cassie Comstock
Compass
(857) 230-0380
15 in this area
48 Total Sales
-
C
Buyer's Agent in 2019
Cameron McCarthy
Encore Realty
-

Buyer's Agent in 2019
Brian Tierney
Rondeau/Tierney Real Estate, LLC
(617) 797-1018
6 in this area
8 Total Sales
-

Seller's Agent in 2014
Richard Egan
Coldwell Banker Realty - Boston
(617) 216-0996
9 in this area
25 Total Sales
-
S
Seller Co-Listing Agent in 2014
Sheila Devine
Coldwell Banker Realty - Boston
Map
Source: MLS Property Information Network (MLS PIN)
MLS Number: 71625529
APN: CBOS-000000-000009-000462-000002
- 133 W Concord St Unit A
- 66 Rutland St
- 116 W Concord St Unit 4
- 69 Worcester St Unit 5
- 51 Worcester St Unit 2
- 71 Rutland St Unit 4
- 41 Worcester St Unit 2
- 80 Worcester St Unit A
- 692 Tremont St Unit 6
- 86 Worcester St Unit 4
- 486 Shawmut Ave Unit 1
- 8 Rutland Square Unit 2
- 8 Concord Square Unit 1
- 99 W Springfield St
- 668 Tremont St Unit 3
- 2 Cumston St
- 43 W Newton St Unit 1-10
- 42 W Newton St Unit A25
- 15 Concord Square Unit 1A
- 673 Tremont St Unit 7






