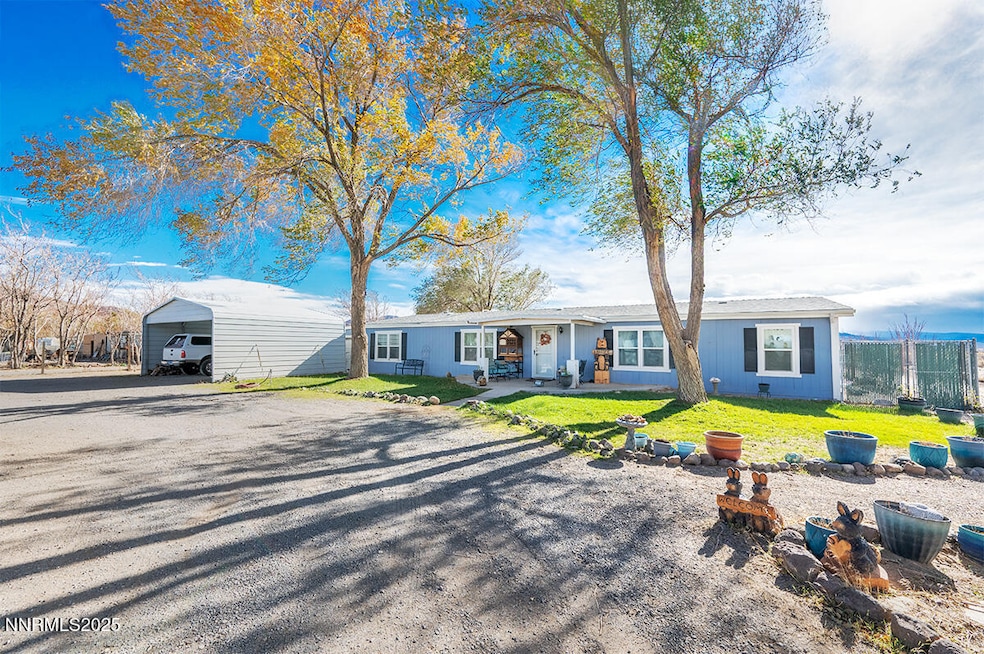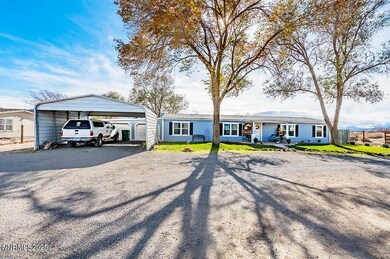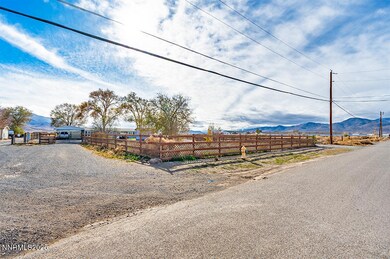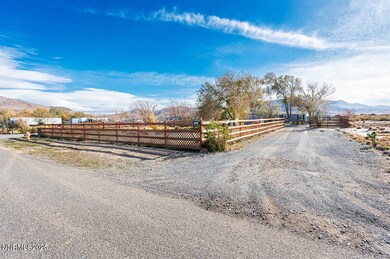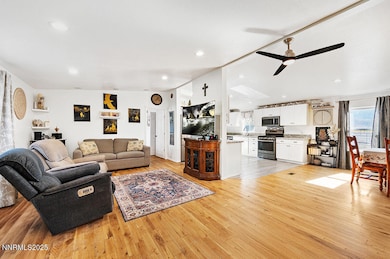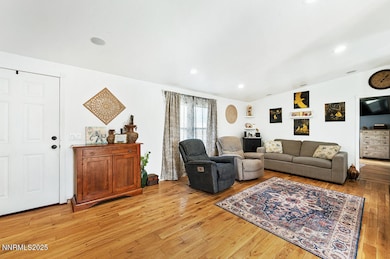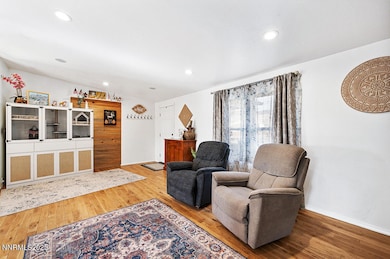73 S Rainbow Dr Unit B Dayton, NV 89403
Estimated payment $2,847/month
4
Beds
2
Baths
1,848
Sq Ft
$284
Price per Sq Ft
Highlights
- Barn
- RV Access or Parking
- Mountain View
- Horses Allowed On Property
- 1.39 Acre Lot
- Wood Flooring
About This Home
Beautifully remodeled home offering 3 bedrooms and 2 baths on 1.39 fully fenced acres. The open floor plan is bright and inviting, perfect for entertaining or relaxing. Outside, you'll find a barn, storage, corrals, and a fire pit. Everything you need for country living. The property is secured with a private gate, providing both peace of mind and privacy. Note: Round Pen is not included in the sale.
Property Details
Home Type
- Manufactured Home
Est. Annual Taxes
- $1,018
Year Built
- Built in 1989
Lot Details
- 1.39 Acre Lot
- No Common Walls
- Dog Run
- Property is Fully Fenced
- Landscaped
- Front Yard Sprinklers
- Sprinklers on Timer
Parking
- 2 Car Garage
- 2 Carport Spaces
- Parking Storage or Cabinetry
- RV Access or Parking
Property Views
- Mountain
- Desert
- Rural
- Valley
Home Design
- Pitched Roof
- Shingle Roof
- Wood Siding
- Modular or Manufactured Materials
Interior Spaces
- 1,848 Sq Ft Home
- 1-Story Property
- High Ceiling
- Ceiling Fan
- Double Pane Windows
- Vinyl Clad Windows
- Smart Doorbell
- Great Room
- Combination Dining and Living Room
Kitchen
- Built-In Oven
- Gas Oven
- Gas Range
- Microwave
- Dishwasher
- Disposal
Flooring
- Wood
- Ceramic Tile
Bedrooms and Bathrooms
- 4 Bedrooms
- Walk-In Closet
- 2 Full Bathrooms
- Dual Sinks
- Bathtub and Shower Combination in Primary Bathroom
Laundry
- Laundry Room
- Laundry in Hall
- Shelves in Laundry Area
- Washer and Gas Dryer Hookup
Home Security
- Home Security System
- Security Gate
- Carbon Monoxide Detectors
- Fire and Smoke Detector
Outdoor Features
- Covered Patio or Porch
- Fire Pit
- Shed
- Storage Shed
- Rain Gutters
Schools
- Riverview Elementary School
- Dayton Middle School
- Dayton High School
Horse Facilities and Amenities
- Horses Allowed On Property
- Corral
Utilities
- Refrigerated and Evaporative Cooling System
- Forced Air Heating System
- Heating System Uses Natural Gas
- Natural Gas Connected
- Well
- Tankless Water Heater
- Gas Water Heater
- Septic Tank
- Internet Available
- Phone Available
- Cable TV Available
Additional Features
- Barn
- Manufactured Home
Community Details
- No Home Owners Association
- The community has rules related to covenants, conditions, and restrictions
Listing and Financial Details
- Assessor Parcel Number 019-193-13
Map
Create a Home Valuation Report for This Property
The Home Valuation Report is an in-depth analysis detailing your home's value as well as a comparison with similar homes in the area
Home Values in the Area
Average Home Value in this Area
Property History
| Date | Event | Price | List to Sale | Price per Sq Ft |
|---|---|---|---|---|
| 11/08/2025 11/08/25 | For Sale | $525,000 | -- | $284 / Sq Ft |
Source: Northern Nevada Regional MLS
Source: Northern Nevada Regional MLS
MLS Number: 250058007
Nearby Homes
- 80 S Pinenut Dr
- 7049 U S 50
- 507 Echo Canyon Rd
- 7060 U S 50
- 01 Pinenut Rd
- 0 Pinenut Rd
- 131 Alamosa St
- 7096 Highway 50
- 119 Alamosa St
- 125 Oakmont Dr
- 150 Snake River Way
- 1232 Stratton Dr
- 103 Rio Grande Way
- 1122 Ferretto Pkwy
- 221 Snow Ln
- 917 Saltbrush Rd
- 915 Saltbrush Rd
- 26 Kelsey Ct
- 1498 Riverpark Pkwy
- 1145 Cheatgrass Dr
- 503 Occidental Dr
- 2011 S Main St Unit M1
- 10772 Ridgebrook Dr
- 600 Geiger Grade Rd
- 435 Stradella Ct
- 11165 Veterans Pkwy
- 11800 Veterans Pkwy
- 465 Luciana Dr Unit Luciana Dr
- 9885 Kerrydale Ct
- 2100 Brittany Meadows Dr
- 10701 Cordero Dr
- 2021 Wind Ranch Rd Unit C
- 1828 Wind Ranch Rd Unit B
- 1851 Steamboat Pkwy
- 14001 Summit Sierra Blvd
- 2275 Makenna Dr
- 9485 Hawkshead Rd
- 1905 Lake Shore Dr
- 2348 Devin Ave
- 2380 Devin Ave
