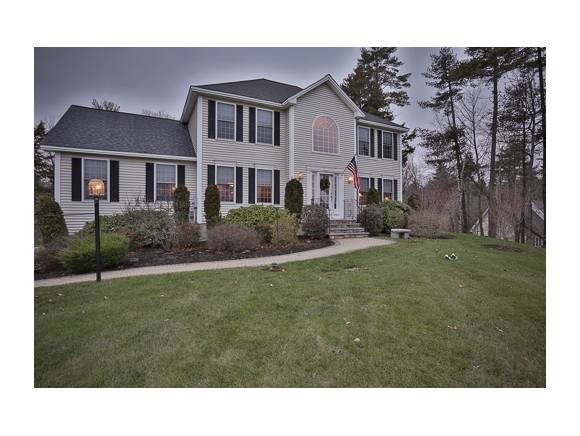
73 Searles Rd Windham, NH 03087
Highlights
- 2.37 Acre Lot
- Colonial Architecture
- 2 Car Garage
- Golden Brook Elementary School Rated A-
- Landscaped
- Gas Fireplace
About This Home
As of March 2013CASTLE REACH BEAUTY - This impeccably maintained home in one of Windham's most sought after neighborhoods is perched gently above the road on a private lot with a great back yard. Stroll up the brick walk past the lush landscaping that includes irrigation and ornamental trees. Step across a short set of granite steps into a soaring 2 story foyer, flanked by a living room used as a study and a dining room with crown molding and chair rail. Features include all hardwood flooring on the first and second floor, a beautiful kitchen with plenty of birch cabinets, interesting granite and new stainless steel appliances. There is a private powder room and separate laundry room are neatly tucked away in a back hall that leads to the delightful 4 season sunroom. Upstairs includes a cathedral ceiling master bedroom with a walk-in closet with organizer shelving and a new comfort height double vanity with granite tops and rectangular under mount sinks. This home has truly been well cared for!
Last Agent to Sell the Property
BHHS Verani Windham License #011594 Listed on: 12/21/2012

Home Details
Home Type
- Single Family
Est. Annual Taxes
- $10,556
Year Built
- Built in 1999
Lot Details
- 2.37 Acre Lot
- Landscaped
- Lot Sloped Up
Parking
- 2 Car Garage
Home Design
- Colonial Architecture
- Concrete Foundation
- Wood Frame Construction
- Shingle Roof
- Vinyl Siding
Interior Spaces
- 2-Story Property
- Gas Fireplace
- Blinds
- Laundry on main level
Bedrooms and Bathrooms
- 3 Bedrooms
Unfinished Basement
- Walk-Out Basement
- Basement Fills Entire Space Under The House
Utilities
- Heating System Uses Gas
- 200+ Amp Service
- Drilled Well
- Liquid Propane Gas Water Heater
- Septic Tank
Community Details
- Castle Reach Subdivision
Listing and Financial Details
- Tax Lot 3007
Ownership History
Purchase Details
Purchase Details
Home Financials for this Owner
Home Financials are based on the most recent Mortgage that was taken out on this home.Purchase Details
Similar Home in the area
Home Values in the Area
Average Home Value in this Area
Purchase History
| Date | Type | Sale Price | Title Company |
|---|---|---|---|
| Warranty Deed | -- | None Available | |
| Warranty Deed | -- | None Available | |
| Warranty Deed | $452,500 | -- | |
| Warranty Deed | $452,500 | -- | |
| Warranty Deed | $273,000 | -- | |
| Warranty Deed | $273,000 | -- |
Mortgage History
| Date | Status | Loan Amount | Loan Type |
|---|---|---|---|
| Previous Owner | $210,000 | Unknown | |
| Previous Owner | $200,000 | Unknown | |
| Previous Owner | $96,000 | Unknown |
Property History
| Date | Event | Price | Change | Sq Ft Price |
|---|---|---|---|---|
| 03/21/2013 03/21/13 | Sold | $452,500 | 0.0% | $157 / Sq Ft |
| 03/21/2013 03/21/13 | Sold | $452,500 | -5.7% | $157 / Sq Ft |
| 02/26/2013 02/26/13 | Pending | -- | -- | -- |
| 02/14/2013 02/14/13 | Pending | -- | -- | -- |
| 01/14/2013 01/14/13 | For Sale | $479,900 | -2.0% | $166 / Sq Ft |
| 12/21/2012 12/21/12 | For Sale | $489,900 | -- | $170 / Sq Ft |
Tax History Compared to Growth
Tax History
| Year | Tax Paid | Tax Assessment Tax Assessment Total Assessment is a certain percentage of the fair market value that is determined by local assessors to be the total taxable value of land and additions on the property. | Land | Improvement |
|---|---|---|---|---|
| 2024 | $11,569 | $511,000 | $185,400 | $325,600 |
| 2023 | $10,935 | $511,000 | $185,400 | $325,600 |
| 2022 | $10,097 | $511,000 | $185,400 | $325,600 |
| 2021 | $9,515 | $511,000 | $185,400 | $325,600 |
| 2020 | $9,775 | $511,000 | $185,400 | $325,600 |
| 2019 | $9,259 | $410,600 | $170,300 | $240,300 |
| 2018 | $9,563 | $410,600 | $170,300 | $240,300 |
| 2017 | $8,294 | $410,600 | $170,300 | $240,300 |
| 2016 | $8,959 | $410,600 | $170,300 | $240,300 |
| 2015 | $8,918 | $410,600 | $170,300 | $240,300 |
| 2014 | $10,538 | $439,100 | $197,000 | $242,100 |
| 2013 | $10,795 | $457,400 | $197,000 | $260,400 |
Agents Affiliated with this Home
-
Paul Redmond

Seller's Agent in 2013
Paul Redmond
Berkshire Hathaway HomeServices Verani Realty
19 in this area
40 Total Sales
-
Karen Sousa
K
Buyer's Agent in 2013
Karen Sousa
BHHS Verani Londonderry
(603) 493-6815
18 Total Sales
Map
Source: PrimeMLS
MLS Number: 4207544
APN: WNDM-000007-A000000-003007
- 57 Governor Dinsmore Rd
- Lot 8 Newbury Rd
- 3 Kinsman Ln
- 13 Madison Ln
- 10 Mid Trail Crossing Ln
- 24 Rockingham Rd
- 15 Madison Ln
- 10 Harris Rd
- 40 Jackman Ridge Rd
- 68 N Lowell Rd
- 76 N Lowell Rd
- 7 Harvest Rd
- 62 Mitchell Pond Rd
- 6 Chadwick Cir
- 92 Shadow Lake Rd
- 7 Diana Rd
- 15 James St
- 21 3rd St
- 16 Horseshoe Rd
- 242 Rockingham Rd
