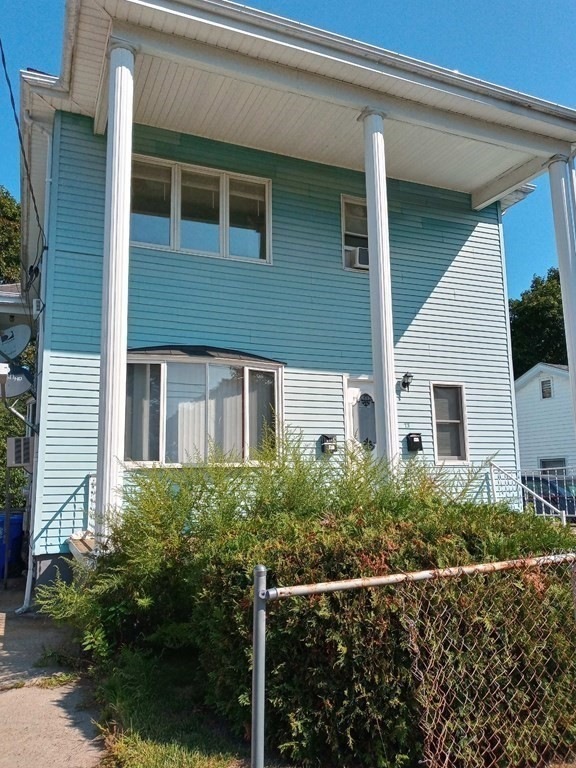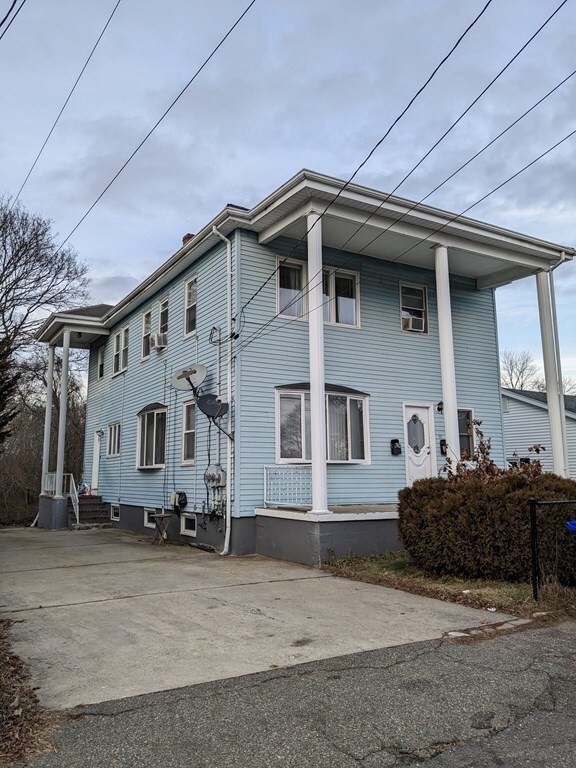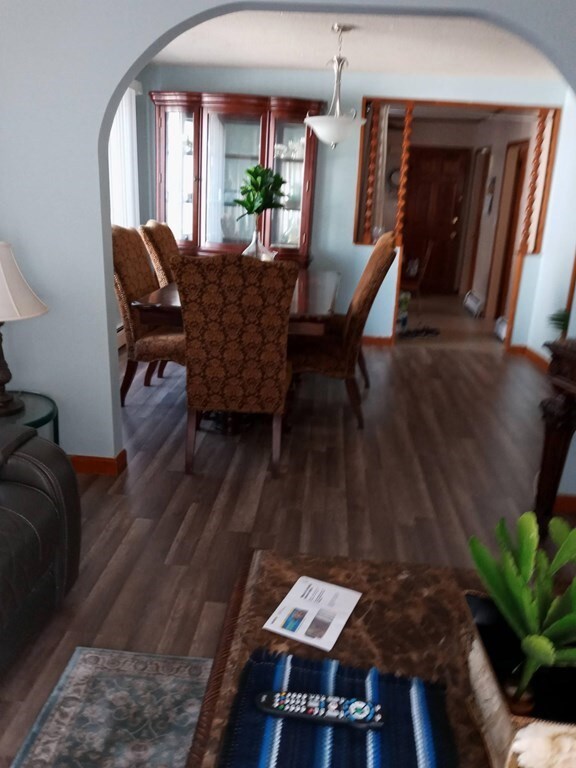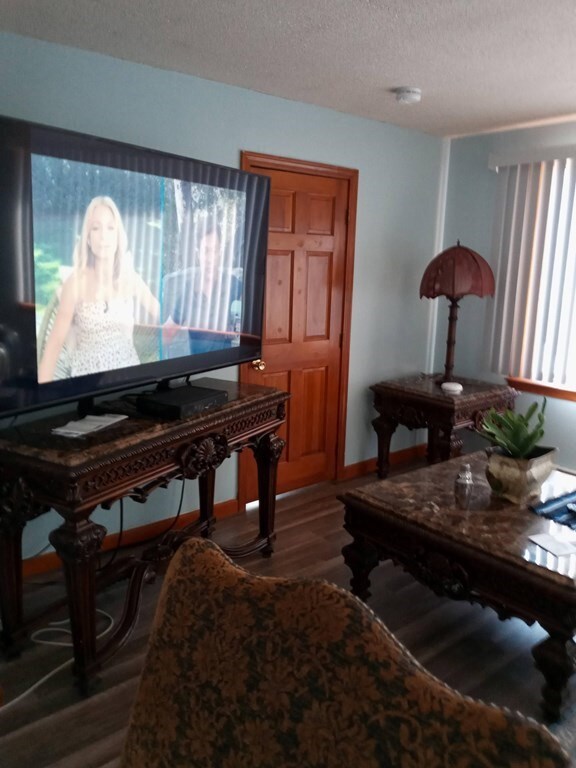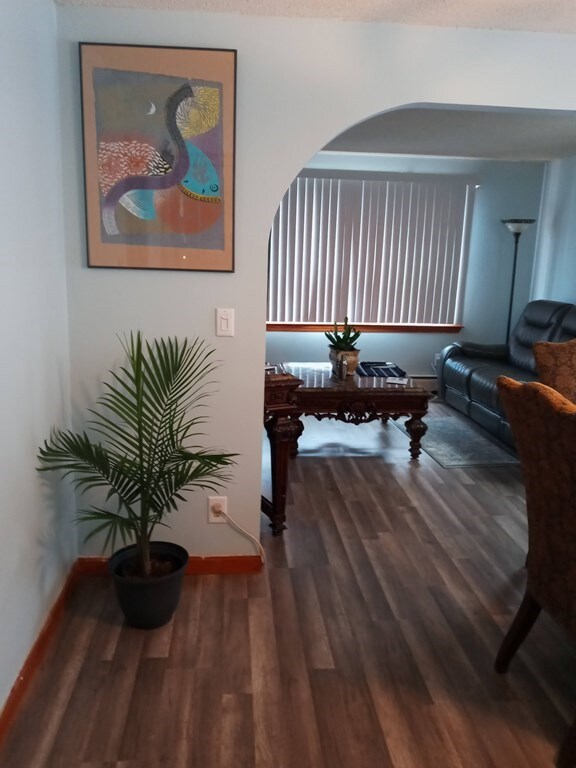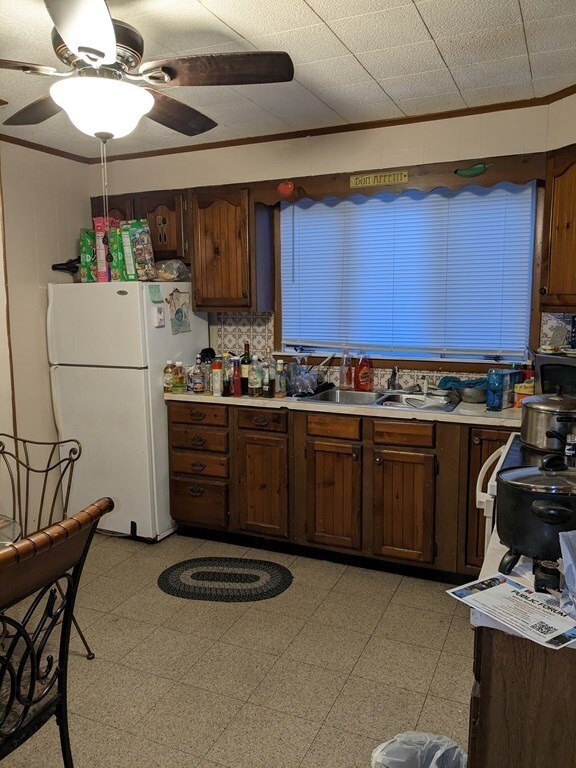
73 Shores St Taunton, MA 02780
Whittenton Junction NeighborhoodEstimated Value: $515,691 - $662,000
Highlights
- Golf Course Community
- Medical Services
- Wood Flooring
- Community Stables
- Property is near public transit
- Community Pool
About This Home
As of February 2023GREAT OPPORTUNITY for 1st time homeowner or investor!! This spacious and well maintained 2 Family home offers 6BR 3Full Baths, Kitchen, Dining Room, Living room with the same great layout on the 1st and 2nd Floor. Spacious bright rooms. Partially finished basement with full bath. Updated Electric with separate House meter. Great Location close to shopping, schools 10min to highways.
Property Details
Home Type
- Multi-Family
Est. Annual Taxes
- $4,703
Year Built
- Built in 1880
Lot Details
- 7,840 Sq Ft Lot
- Near Conservation Area
- Fenced
- Level Lot
- Cleared Lot
Home Design
- Frame Construction
- Shingle Roof
Interior Spaces
- 2,100 Sq Ft Home
- Property has 2 Levels
- Storm Doors
Flooring
- Wood
- Carpet
- Tile
- Vinyl
Bedrooms and Bathrooms
- 6 Bedrooms
- 3 Full Bathrooms
Partially Finished Basement
- Walk-Out Basement
- Basement Fills Entire Space Under The House
Parking
- 4 Car Parking Spaces
- Driveway
- Open Parking
- Off-Street Parking
Outdoor Features
- Porch
Location
- Property is near public transit
- Property is near schools
Utilities
- No Cooling
- 1 Heating Zone
- Heating Available
- 100 Amp Service
- Oil Water Heater
- Satellite Dish
Listing and Financial Details
- Total Actual Rent $3,700
- Rent includes unit 2(none)
- Tax Lot 5
- Assessor Parcel Number 2979266
Community Details
Amenities
- Medical Services
- Shops
- Coin Laundry
Recreation
- Golf Course Community
- Tennis Courts
- Community Pool
- Park
- Community Stables
- Jogging Path
Additional Features
- 2 Units
- Net Operating Income $44,400
Ownership History
Purchase Details
Similar Homes in Taunton, MA
Home Values in the Area
Average Home Value in this Area
Purchase History
| Date | Buyer | Sale Price | Title Company |
|---|---|---|---|
| Defrcitas Jose M | -- | -- |
Mortgage History
| Date | Status | Borrower | Loan Amount |
|---|---|---|---|
| Open | Lourenco Ronald | $404,250 | |
| Closed | Defreitas Jose M | $227,000 | |
| Previous Owner | Defreitas Jose M | $240,000 | |
| Previous Owner | Defreitas Jose M | $235,000 | |
| Previous Owner | Defreitas Jose M | $105,000 | |
| Previous Owner | Defreitas Jose M | $113,250 |
Property History
| Date | Event | Price | Change | Sq Ft Price |
|---|---|---|---|---|
| 02/24/2023 02/24/23 | Sold | $539,000 | -2.0% | $257 / Sq Ft |
| 01/19/2023 01/19/23 | Pending | -- | -- | -- |
| 01/12/2023 01/12/23 | For Sale | $549,900 | -- | $262 / Sq Ft |
Tax History Compared to Growth
Tax History
| Year | Tax Paid | Tax Assessment Tax Assessment Total Assessment is a certain percentage of the fair market value that is determined by local assessors to be the total taxable value of land and additions on the property. | Land | Improvement |
|---|---|---|---|---|
| 2025 | $5,574 | $509,500 | $97,200 | $412,300 |
| 2024 | $5,085 | $454,400 | $97,200 | $357,200 |
| 2023 | $4,703 | $390,300 | $97,200 | $293,100 |
| 2022 | $4,232 | $321,100 | $81,000 | $240,100 |
| 2021 | $4,107 | $289,200 | $73,700 | $215,500 |
| 2020 | $3,988 | $268,400 | $73,700 | $194,700 |
| 2019 | $3,604 | $228,700 | $73,700 | $155,000 |
| 2018 | $1,133 | $219,100 | $73,600 | $145,500 |
| 2017 | $3,175 | $202,100 | $69,800 | $132,300 |
| 2016 | $3,048 | $194,400 | $67,800 | $126,600 |
| 2015 | $2,709 | $180,500 | $68,200 | $112,300 |
| 2014 | $2,602 | $178,100 | $65,800 | $112,300 |
Agents Affiliated with this Home
-
Teresa Ford
T
Seller's Agent in 2023
Teresa Ford
High Pointe Properties
1 in this area
5 Total Sales
-
Lilia Shani

Buyer's Agent in 2023
Lilia Shani
The Real Estate Collaborative
2 in this area
15 Total Sales
Map
Source: MLS Property Information Network (MLS PIN)
MLS Number: 73070341
APN: TAUN-000065-000005
