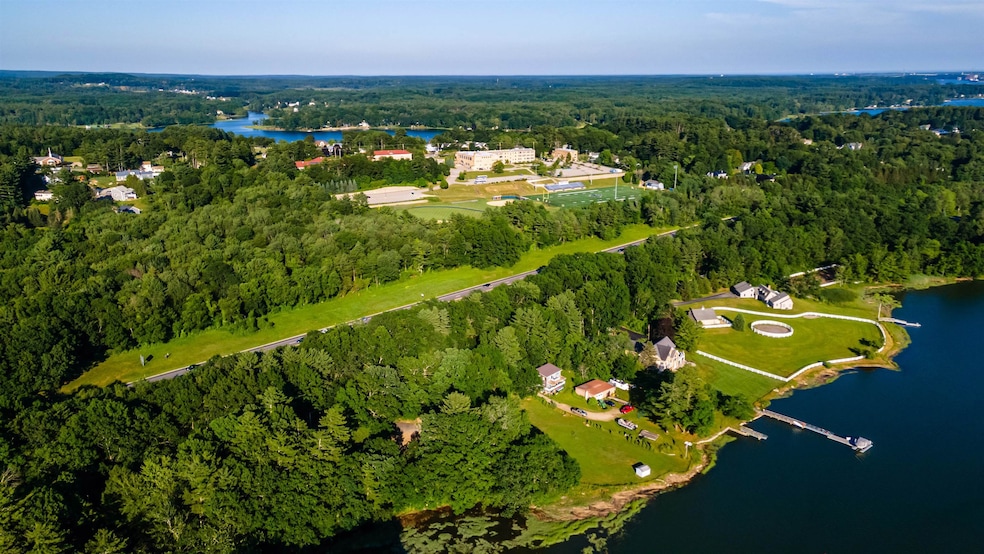
73 Spur Rd Dover, NH 03820
Dover Point NeighborhoodEstimated payment $7,861/month
Highlights
- Nearby Water Access
- 1.35 Acre Lot
- Raised Ranch Architecture
- River Front
- Stream or River on Lot
- Den
About This Home
GORGEOUS 1.35 Acre WATERFRONT Lot located on the Bellamy River with direct Ocean Boat access to Portsmouth NH, The Seacoast & the Atlantic Ocean! Four (4) Bedroom home! 1st Level boasts Single level living at its best. Open concept kitchen, breakfast bar & room for a large dining table! Spacious living room with spectacular views! 3 Bedrooms and a large bathroom! Lower level has huge bedroom & finished kitchen area with den/family room/office or in-law potential... You decide. Slider is a walkout to the waterfront lot and parking! Whole house generator. This is the perfect home to acquire for generations to come, for social gatherings, celebrations and seasonal fun that a waterfront property brings! The large & level waterfront lot is a unique find in the area...do not let this opportunity pass. Have your morning coffee with breathtaking views and enjoy all that nature has to offer. Have a campfire and enjoy the amazing sunsets! All types of boating, fishing and recreation! Close to major highways, the Ports, Maine, Restaurants...but away from it all. Easy to view & once you do... the new memories to make are waiting for you!
Listing Agent
Keller Williams Realty North Central License #059492 Listed on: 07/01/2025

Home Details
Home Type
- Single Family
Est. Annual Taxes
- $14,865
Year Built
- Built in 1965
Lot Details
- 1.35 Acre Lot
- River Front
- Property fronts a private road
- Level Lot
- Property is zoned R-20
Home Design
- Raised Ranch Architecture
- Split Level Home
- Shingle Roof
- Vinyl Siding
Interior Spaces
- Property has 2 Levels
- Family Room
- Living Room
- Den
- Water Views
- Finished Basement
- Interior Basement Entry
- Eat-In Kitchen
- Laundry Room
Flooring
- Carpet
- Laminate
Bedrooms and Bathrooms
- 4 Bedrooms
Parking
- Driveway
- Paved Parking
- Off-Street Parking
- 1 to 5 Parking Spaces
Accessible Home Design
- Standby Generator
Outdoor Features
- Nearby Water Access
- Deep Water Access
- Stream or River on Lot
Schools
- Woodman Park Elementary School
- Dover Middle School
- Dover High School
Utilities
- Baseboard Heating
- Hot Water Heating System
- Power Generator
- Gas Available
- The river is a source of water for the property
- Private Water Source
- Well
Listing and Financial Details
- Legal Lot and Block 0014 / l-14-k-0
- Assessor Parcel Number L0014
Map
Home Values in the Area
Average Home Value in this Area
Tax History
| Year | Tax Paid | Tax Assessment Tax Assessment Total Assessment is a certain percentage of the fair market value that is determined by local assessors to be the total taxable value of land and additions on the property. | Land | Improvement |
|---|---|---|---|---|
| 2024 | $14,865 | $818,100 | $554,800 | $263,300 |
| 2023 | $13,799 | $737,900 | $506,700 | $231,200 |
| 2022 | $13,614 | $686,200 | $477,900 | $208,300 |
| 2021 | $13,280 | $612,000 | $429,800 | $182,200 |
| 2020 | $13,434 | $540,600 | $389,500 | $151,100 |
| 2019 | $13,174 | $523,000 | $374,900 | $148,100 |
| 2018 | $12,443 | $499,300 | $355,200 | $144,100 |
| 2017 | $12,332 | $476,700 | $336,800 | $139,900 |
| 2016 | $11,717 | $445,700 | $318,500 | $127,200 |
| 2015 | $11,546 | $433,900 | $309,700 | $124,200 |
| 2014 | $11,286 | $433,900 | $309,700 | $124,200 |
| 2011 | $10,905 | $434,100 | $309,700 | $124,400 |
Property History
| Date | Event | Price | Change | Sq Ft Price |
|---|---|---|---|---|
| 07/01/2025 07/01/25 | For Sale | $1,199,000 | -- | $512 / Sq Ft |
Mortgage History
| Date | Status | Loan Amount | Loan Type |
|---|---|---|---|
| Closed | $13,000 | Unknown |
Similar Homes in Dover, NH
Source: PrimeMLS
MLS Number: 5049489
APN: DOVR-000014-K000000-L000000
- 105 Spur Rd
- 11 Ayers Ln
- 25 Fosters Dr
- 163 Spur Rd
- 16 Polly Ann Park
- 112 Bellamy Woods
- 181 Garrison Rd
- 8 Siena Way
- 16 Belanger Dr
- 7 Hemlock Cir
- 274 Dover Point Rd
- 10 Riverdale Ave
- 1 Arbor Dr
- 38 Piscataqua Rd
- 21 Arbor Dr
- 7 Tanglewood Dr
- 66 Constitution Way
- 27 Clearwater Dr
- 5 Blue Heron Dr
- 51 Constitution Way
- 14 Centennial Dr
- 62 Drew Rd Unit Top of Farmhouse
- 50 Pointe Place
- 2-24 Adelle Dr
- 15 Back River Rd
- 4 E Watson St Unit 3
- 142 Central Ave Unit B
- 177 Central Ave Unit 1
- 189 Central Ave Unit 189A Central Avenue
- 48 Cricketbrook
- 2 Silver St Unit 13
- 17 Hanson St
- 808 Cocheco Ct Unit 808 Cocheco Court
- 17.5 Hanson St
- 50 Summer St
- 38 Westgate Dr
- 1 Marthas Way
- 44 Cushing St Unit 3
- 46 Cushing St
- 333 Central Ave






