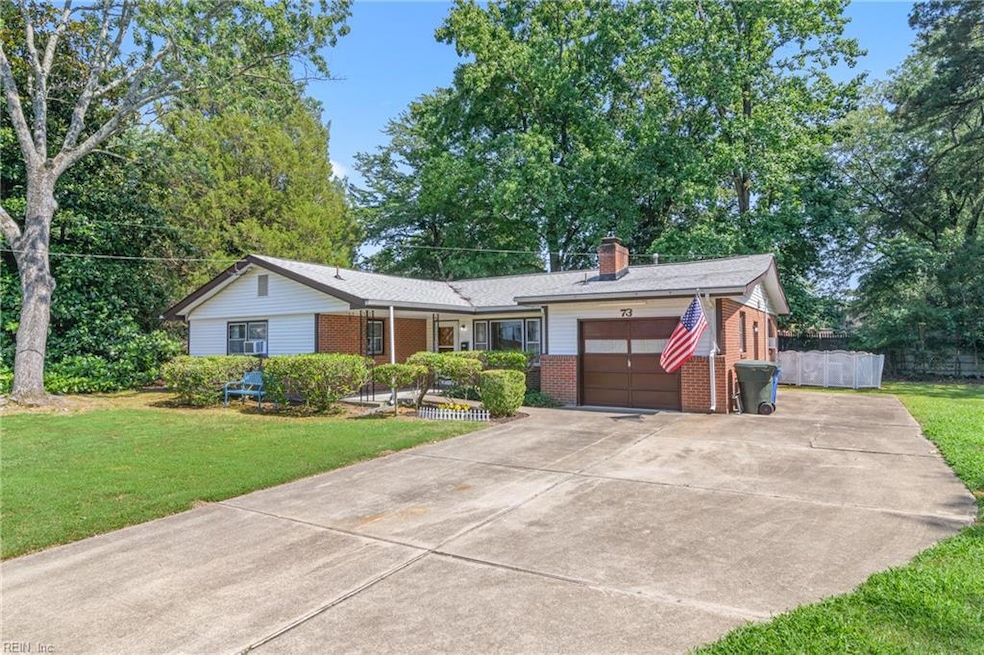
73 Stanley Dr Newport News, VA 23608
Reservoir NeighborhoodHighlights
- City Lights View
- Attic
- Corner Lot
- Wood Burning Stove
- 1 Fireplace
- No HOA
About This Home
As of August 2025Welcome home to 73 Stanley Dr. – a charming all brick ranch home nestled on a corner lot in desirable Stoney Brook Estates neighborhood; known for “where the astronauts lived”. Located near the army base, I-64, shopping, Newport News Park and more! This home combines charm and convenience in a prime location. It offers great potential so whether you’re looking for a cozy one-story living place to call home or a canvas to make your own, this property is ready to shine with your personal touch.
This home is equipped with a backup generator that turns on automatically to keep all of your essential appliances running during a power outage.
The versatile 4th bedroom serves as a private guest room, flex space, or office.
Don’t miss your chance to own this gem in Stoneybrook Estates
Last Buyer's Agent
Krue Thwaits
Networth Realty of Virginia Beach LLC
Home Details
Home Type
- Single Family
Est. Annual Taxes
- $2,786
Year Built
- Built in 1962
Lot Details
- Partially Fenced Property
- Corner Lot
- Property is zoned R3
Home Design
- Brick Exterior Construction
- Slab Foundation
- Asphalt Shingled Roof
Interior Spaces
- 1,500 Sq Ft Home
- 1-Story Property
- 1 Fireplace
- Wood Burning Stove
- Home Office
- City Lights Views
- Attic
Kitchen
- Breakfast Area or Nook
- Electric Range
- Dishwasher
Flooring
- Parquet
- Carpet
- Ceramic Tile
Bedrooms and Bathrooms
- 4 Bedrooms
- En-Suite Primary Bedroom
- 2 Full Bathrooms
- Walk-in Shower
Laundry
- Dryer
- Washer
Parking
- 1 Car Attached Garage
- Garage Door Opener
- On-Street Parking
Accessible Home Design
- Grab Bars
- Accessible Ramps
- Standby Generator
Outdoor Features
- Porch
Schools
- Stoney Run Elementary School
- Mary Passage Middle School
- Denbigh High School
Utilities
- Cooling System Mounted To A Wall/Window
- Floor Furnace
- Heating System Uses Natural Gas
- Electric Water Heater
- Cable TV Available
Community Details
- No Home Owners Association
- Stoneybrook Estates Subdivision
Similar Homes in the area
Home Values in the Area
Average Home Value in this Area
Property History
| Date | Event | Price | Change | Sq Ft Price |
|---|---|---|---|---|
| 08/13/2025 08/13/25 | Sold | $205,000 | -20.8% | $137 / Sq Ft |
| 08/06/2025 08/06/25 | Pending | -- | -- | -- |
| 06/25/2025 06/25/25 | For Sale | $259,000 | -- | $173 / Sq Ft |
Tax History Compared to Growth
Tax History
| Year | Tax Paid | Tax Assessment Tax Assessment Total Assessment is a certain percentage of the fair market value that is determined by local assessors to be the total taxable value of land and additions on the property. | Land | Improvement |
|---|---|---|---|---|
| 2024 | $2,786 | $236,100 | $60,500 | $175,600 |
| 2023 | $2,853 | $229,300 | $60,500 | $168,800 |
| 2022 | $2,639 | $207,700 | $60,500 | $147,200 |
| 2021 | $2,230 | $182,800 | $55,000 | $127,800 |
| 2020 | $2,199 | $168,200 | $50,000 | $118,200 |
| 2019 | $2,113 | $161,500 | $50,000 | $111,500 |
| 2018 | $2,057 | $157,200 | $50,000 | $107,200 |
| 2017 | $2,007 | $153,100 | $50,000 | $103,100 |
| 2016 | $1,954 | $149,100 | $50,000 | $99,100 |
| 2015 | $1,948 | $149,100 | $50,000 | $99,100 |
| 2014 | $1,761 | $149,100 | $50,000 | $99,100 |
Agents Affiliated with this Home
-

Seller's Agent in 2025
Tammy Williams
Creed Realty
(757) 320-8406
3 in this area
73 Total Sales
-
K
Buyer's Agent in 2025
Krue Thwaits
Networth Realty of Virginia Beach LLC
Map
Source: Real Estate Information Network (REIN)
MLS Number: 10589541
APN: 070.00-03-31
- 24 Marvin Dr
- 53 Rexford Dr
- 7 Cathy Dr
- 43 Lakeshore Dr
- 364 Thorncliff Dr
- 117 Linda Dr
- 103 Woodhaven Rd
- 469 Revolution Ln
- 478 Michael Irvin Dr
- 971 Lacon Dr
- 331 Judy Dr
- 969 Banks Ln
- 475 Ashton Green Blvd
- 502 Thorncliff Dr Unit 104
- 566 Candle Ln Unit 103
- 978 Lacon Dr
- 506 Thorncliff Dr
- 506 Thorncliff Dr Unit 204
- 547 Settlement Ln
- 510 Thorncliff Dr Unit 302
