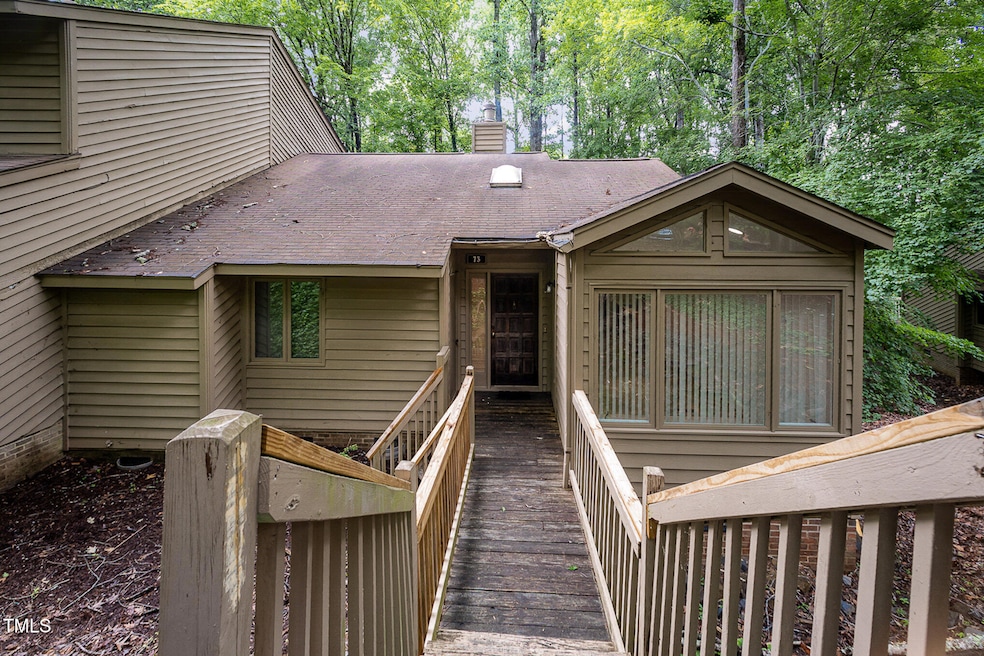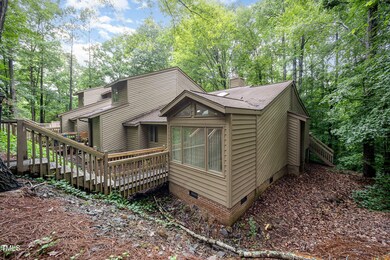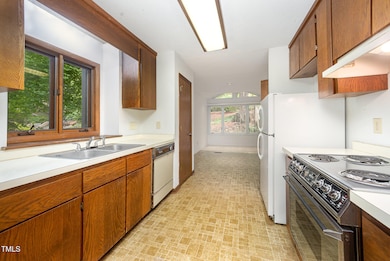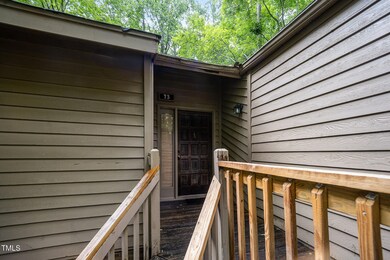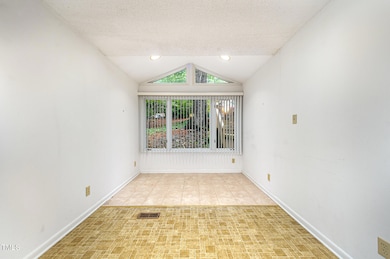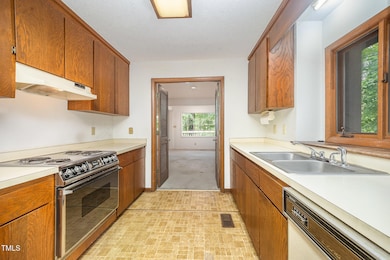
73 Stoneridge Rd Durham, NC 27705
Garrett NeighborhoodHighlights
- In Ground Pool
- Clubhouse
- Contemporary Architecture
- View of Trees or Woods
- Deck
- Wooded Lot
About This Home
As of June 2025Welcome to 73 Stoneridge Rd, a charming 2-bedroom, 2-bathroom home nestled in one of Durham's most desirable communities. This thoughtfully designed property perfectly balances comfort, functionality, and natural beauty.
Step inside to discover a bright, light-filled interior featuring a spacious living area anchored by a cozy fireplace and a built-in bookcase—adding warmth and character to the space. A skylight floods the main living area with natural light, creating a cheerful, airy ambiance throughout.
The kitchen and dining areas offer an open layout with ample cabinet storage, ideal for everyday living or entertaining guests. Both bedrooms are generously sized, and the main bedroom includes a spacious walk-in closet, offering convenience and plenty of storage. Additional storage areas throughout the home help keep everything organized.
Step outside to your private back deck, where peaceful mornings and relaxing evenings await. Surrounded by a serene, wooded landscape, this tranquil outdoor space is perfect for nature lovers seeking privacy and calm.
Enjoy access to premium community amenities, including a swimming pool and playground, all maintained by the HOA for worry-free living.
Located just minutes from Duke University, downtown Durham, shopping, dining, and major highways, this home combines the best of both worlds—easy access to all the Triangle has to offer with the peace and quiet of a friendly neighborhood.
This property offers a wonderful opportunity for someone with vision and care. With a bit of love and attention, it has the potential to become a truly special place—whether as a cozy home or a charming investment.
Last Agent to Sell the Property
Coldwell Banker - HPW License #343139 Listed on: 05/30/2025

Townhouse Details
Home Type
- Townhome
Est. Annual Taxes
- $2,324
Year Built
- Built in 1984
Lot Details
- 3,920 Sq Ft Lot
- Lot Dimensions are 35'x110'x35'x110'
- Property fronts a private road
- 1 Common Wall
- Natural State Vegetation
- Wooded Lot
- Landscaped with Trees
HOA Fees
- $215 Monthly HOA Fees
Property Views
- Woods
- Neighborhood
Home Design
- Contemporary Architecture
- Brick Exterior Construction
- Brick Foundation
- Block Foundation
- Shingle Roof
- Vinyl Siding
Interior Spaces
- 1,422 Sq Ft Home
- 1-Story Property
- Built-In Features
- Bookcases
- Woodwork
- Cathedral Ceiling
- Skylights
- Wood Burning Fireplace
- Screen For Fireplace
- Fireplace Features Masonry
- Blinds
- Bay Window
- Wood Frame Window
- Aluminum Window Frames
- French Doors
- Entrance Foyer
- Living Room with Fireplace
- Combination Kitchen and Dining Room
- Storage
- Basement
- Crawl Space
- Smart Thermostat
Kitchen
- Eat-In Kitchen
- Dishwasher
- Laminate Countertops
Flooring
- Wood
- Carpet
- Vinyl
Bedrooms and Bathrooms
- 2 Bedrooms
- Walk-In Closet
- 2 Full Bathrooms
- Primary bathroom on main floor
- Separate Shower in Primary Bathroom
Laundry
- Laundry Room
- Laundry on main level
- Dryer
- Washer
- Sink Near Laundry
Parking
- 2 Parking Spaces
- Paved Parking
- 2 Open Parking Spaces
- Parking Lot
- Outside Parking
- Off-Street Parking
Pool
- In Ground Pool
- Outdoor Pool
- Fence Around Pool
Outdoor Features
- Deck
- Outdoor Storage
- Playground
- Rain Gutters
- Porch
Schools
- Forest View Elementary School
- Githens Middle School
- Jordan High School
Utilities
- Central Heating and Cooling System
- Underground Utilities
- Cable TV Available
Listing and Financial Details
- Assessor Parcel Number 0811-11-6704
Community Details
Overview
- Association fees include pest control, road maintenance
- Allenton Management Association, Phone Number (919) 490-9050
- Colony Hill Subdivision
- Maintained Community
- Community Parking
Amenities
- Clubhouse
Recreation
- Tennis Courts
- Community Playground
- Community Pool
Security
- Resident Manager or Management On Site
- Fire and Smoke Detector
Ownership History
Purchase Details
Home Financials for this Owner
Home Financials are based on the most recent Mortgage that was taken out on this home.Similar Homes in Durham, NC
Home Values in the Area
Average Home Value in this Area
Purchase History
| Date | Type | Sale Price | Title Company |
|---|---|---|---|
| Warranty Deed | $255,000 | Tryon Title | |
| Executors Deed | $242,000 | Tryon Title |
Mortgage History
| Date | Status | Loan Amount | Loan Type |
|---|---|---|---|
| Open | $150,000 | Construction | |
| Closed | $135,000 | No Value Available | |
| Previous Owner | $50,000 | Credit Line Revolving | |
| Previous Owner | $10,000 | Unknown |
Property History
| Date | Event | Price | Change | Sq Ft Price |
|---|---|---|---|---|
| 07/23/2025 07/23/25 | For Sale | $356,999 | +47.5% | $250 / Sq Ft |
| 06/25/2025 06/25/25 | Sold | $242,000 | -23.2% | $170 / Sq Ft |
| 06/13/2025 06/13/25 | Pending | -- | -- | -- |
| 05/30/2025 05/30/25 | For Sale | $315,000 | -- | $222 / Sq Ft |
Tax History Compared to Growth
Tax History
| Year | Tax Paid | Tax Assessment Tax Assessment Total Assessment is a certain percentage of the fair market value that is determined by local assessors to be the total taxable value of land and additions on the property. | Land | Improvement |
|---|---|---|---|---|
| 2024 | $1,162 | $166,600 | $40,000 | $126,600 |
| 2023 | $1,091 | $166,600 | $40,000 | $126,600 |
| 2022 | $1,066 | $166,600 | $40,000 | $126,600 |
| 2021 | $2,122 | $166,600 | $40,000 | $126,600 |
| 2020 | $2,072 | $166,600 | $40,000 | $126,600 |
| 2019 | $2,072 | $166,600 | $40,000 | $126,600 |
| 2018 | $1,986 | $146,417 | $30,000 | $116,417 |
| 2017 | $1,972 | $146,417 | $30,000 | $116,417 |
| 2016 | $1,905 | $146,417 | $30,000 | $116,417 |
| 2015 | $2,060 | $148,845 | $29,700 | $119,145 |
| 2014 | $2,060 | $148,845 | $29,700 | $119,145 |
Agents Affiliated with this Home
-
Zackell Perry
Z
Seller's Agent in 2025
Zackell Perry
Keller Williams Ballantyne Area
(919) 330-2092
20 Total Sales
-
Kathryn Oliva Escobar
K
Seller's Agent in 2025
Kathryn Oliva Escobar
Coldwell Banker - HPW
(919) 491-7960
1 in this area
1 Total Sale
-
William Brenizer
W
Buyer's Agent in 2025
William Brenizer
Premier Agent Network North Ca
(516) 382-8575
1 in this area
7 Total Sales
-
N
Buyer Co-Listing Agent in 2025
Non Member
Non Member Office
Map
Source: Doorify MLS
MLS Number: 10099607
APN: 137308
- 58 Stoneridge Rd
- 80 Stoneridge Rd
- 3082 Colony Rd Unit A
- 3080 Colony Rd Unit A
- 3088 Colony Rd Unit A
- 3086 Colony Rd Unit C
- 10 Marchmont Ct
- 2201 W Cornwallis Rd Unit 1b-2
- 2201 W Cornwallis Rd Unit 2b-2.1
- 2201 W Cornwallis Rd Unit 2b-3.1
- 2201 W Cornwallis Rd Unit 1b-1
- 2201 W Cornwallis Rd Unit 2b-1
- 2201 W Cornwallis Rd Unit 2b-4
- 2201 W Cornwallis Rd Unit 2b-3
- 2201 W Cornwallis Rd Unit 1b-3
- 2201 W Cornwallis Rd Unit 2b-2
- 1202 Birchbark Rd
- 3100 Coachmans Way
- 3116 Coachmans Way
- 3213 Coachmans Way
