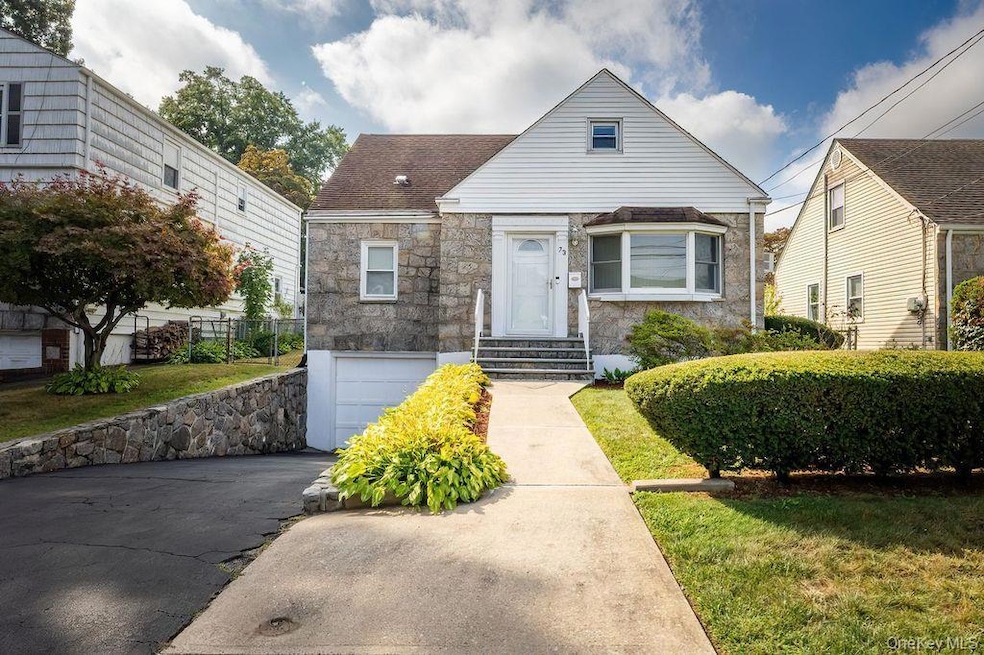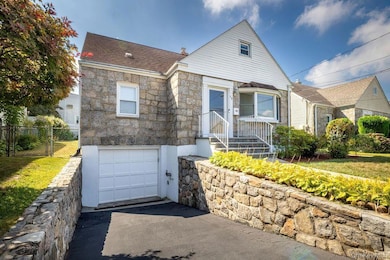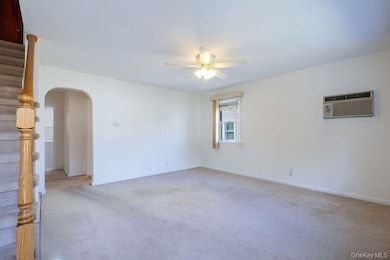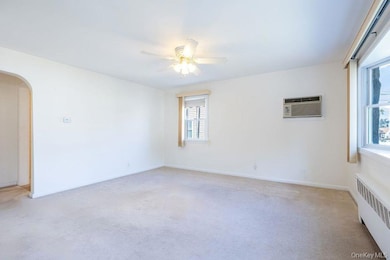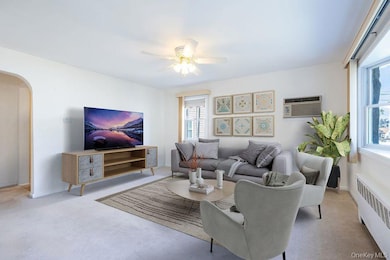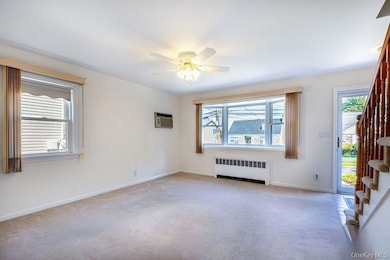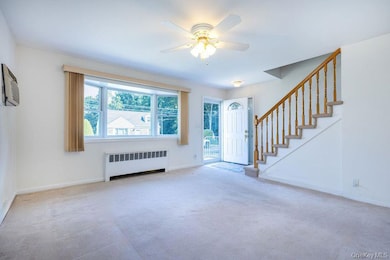73 Storey Ln Yonkers, NY 10710
Northwest Yonkers NeighborhoodEstimated payment $4,685/month
Highlights
- Cape Cod Architecture
- Covered Patio or Porch
- Bay Window
- Main Floor Bedroom
- Eat-In Kitchen
- 1-minute walk to Kardash Park
About This Home
Welcome to this charming home full of character and warmth, with VERY flexible space to accommodate everyone's living needs! With its stone facade, manicured landscaping, and inviting entry, this property offers wonderful curb appeal from the start, including the architectural roof shingles. Inside discover a bright living room highlighted by a large picture window that fills the space with natural light. The spacious eat-in kitchen is perfect for family meals and entertaining, with direct access to the expansive backyard. The first floor features two comfortable bedrooms and a full bathroom. Upstairs, you’ll find an additional bedroom and generous storage space. The lower level includes a laundry area, more storage, and direct access to the garage. A long driveway provides ample parking for multiple vehicles. This home combines charm, functionality, and plenty of space inside and out. Don’t miss your chance to make it yours—schedule your showing today!
Listing Agent
RE/MAX Prestige Properties Brokerage Phone: 914-831-3090 License #10401343501 Listed on: 09/11/2025

Home Details
Home Type
- Single Family
Est. Annual Taxes
- $12,226
Year Built
- Built in 1950
Lot Details
- 4,792 Sq Ft Lot
- Back Yard Fenced
Parking
- 1 Car Garage
- Driveway
Home Design
- Cape Cod Architecture
- Frame Construction
Interior Spaces
- 1,344 Sq Ft Home
- 3-Story Property
- Bay Window
- Storage
Kitchen
- Eat-In Kitchen
- Gas Oven
- Freezer
- Dishwasher
Bedrooms and Bathrooms
- 3 Bedrooms
- Main Floor Bedroom
- Bathroom on Main Level
- 1 Full Bathroom
Laundry
- Dryer
- Washer
Basement
- Walk-Out Basement
- Laundry in Basement
- Basement Storage
Outdoor Features
- Covered Patio or Porch
- Shed
Schools
- Yonkers Elementary And Middle School
- Yonkers High School
Utilities
- Cooling System Mounted To A Wall/Window
- Heating System Uses Steam
- Heating System Uses Natural Gas
- Phone Available
- Cable TV Available
Listing and Financial Details
- Assessor Parcel Number 1800-003-000-03189-000-0002
Map
Home Values in the Area
Average Home Value in this Area
Tax History
| Year | Tax Paid | Tax Assessment Tax Assessment Total Assessment is a certain percentage of the fair market value that is determined by local assessors to be the total taxable value of land and additions on the property. | Land | Improvement |
|---|---|---|---|---|
| 2024 | $1,225 | $10,700 | $2,500 | $8,200 |
| 2023 | $1,219 | $10,700 | $2,500 | $8,200 |
| 2022 | $1,902 | $10,700 | $2,500 | $8,200 |
| 2021 | $6,872 | $10,700 | $2,500 | $8,200 |
| 2020 | $6,775 | $10,700 | $2,500 | $8,200 |
| 2019 | $8,900 | $10,700 | $2,500 | $8,200 |
| 2018 | $6,274 | $10,700 | $2,500 | $8,200 |
| 2017 | -- | $10,700 | $2,500 | $8,200 |
| 2016 | $7,497 | $10,700 | $2,500 | $8,200 |
| 2015 | -- | $10,700 | $2,500 | $8,200 |
| 2014 | -- | $10,700 | $2,500 | $8,200 |
| 2013 | -- | $10,700 | $2,500 | $8,200 |
Property History
| Date | Event | Price | List to Sale | Price per Sq Ft |
|---|---|---|---|---|
| 10/01/2025 10/01/25 | Price Changed | $699,000 | -6.7% | $520 / Sq Ft |
| 09/11/2025 09/11/25 | For Sale | $749,000 | -- | $557 / Sq Ft |
Purchase History
| Date | Type | Sale Price | Title Company |
|---|---|---|---|
| Deed | -- | None Available |
Source: OneKey® MLS
MLS Number: 911040
APN: 1800-003-000-03189-000-0002
- 62 Dover Ln
- 101 Curtis Ln
- 1 Cheshire Ln
- 2 Shelburne Rd
- 48 Shelburne Rd
- 824 Saw Mill River Rd
- 33 Berkshire Rd
- 41 Chatham Terrace
- 45 Chatham Terrace
- 68 Ridgeview Ave
- 46 Chatham Terrace
- 94 Patmore Ave
- 355 Sprain Rd
- 63 Berkshire Rd
- 75 Belknap Ave
- 30 Ridgeview Ave
- 701 Ridge Hill Blvd Unit 11K
- 701 Ridge Hill Blvd Unit 10L
- 701 Ridge Hill Blvd Unit 5 B
- 701 Ridge Hill Blvd Unit PH-E
- 50 Moultrie Ave
- 667 Ridge Hill Blvd Unit 301
- 667 Ridge Hill Blvd Unit 906
- 667 Ridge Hill Blvd Unit 1014
- 667 Ridge Hill Blvd Unit 1104
- 667 Ridge Hill Blvd Unit 404
- 601 Ridge Hill Blvd Unit 704
- 601 Ridge Hill Blvd Unit 406
- 601 Ridge Hill Blvd
- 5 Hardy Place
- 42 Hill Terrace
- 70 Normandy Rd
- 594 Bellevue Ave N Unit 1
- 26 Meadowbrook Place Unit 1
- 47 Rossiter Ave
- 38 Douglas Ave
- 1 Victoria Ln
- 15 Barton Rd
- 57 Ramsey Ave
- 251 Woodland Ave
