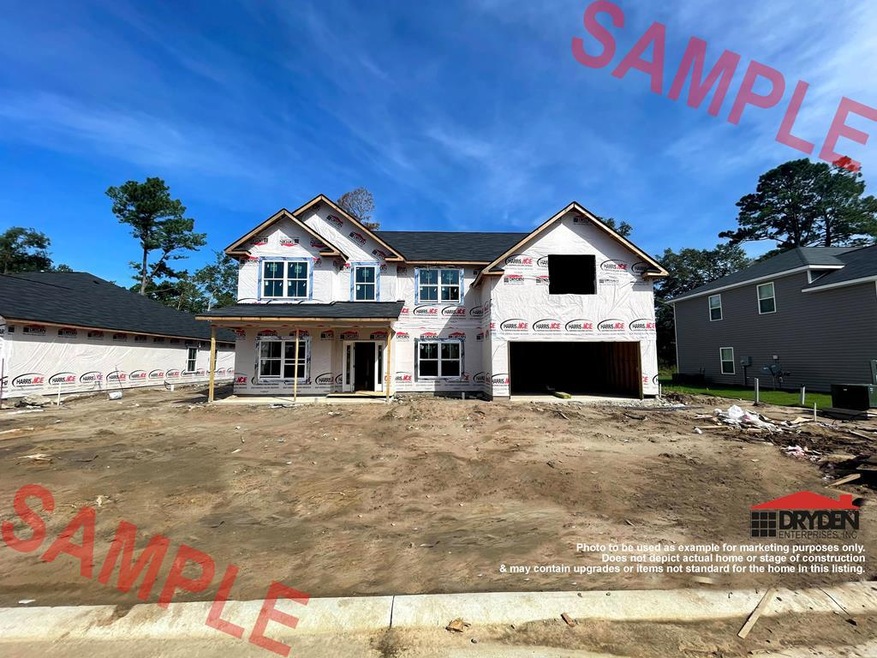
73 Summit Cir Midway, GA 31320
Estimated Value: $376,000 - $454,000
Highlights
- Home Under Construction
- Formal Dining Room
- Double Pane Windows
- Great Room
- Cul-De-Sac
- Cooling Available
About This Home
As of December 2021Adrian plan by Dryden Enterprises! Spacious 5 bedroom home with bedroom & full bath on the main floor! Large kitchen, open to the family room with quartz counters & stainless appliances! Step out to the covered porch from the breakfast area. Upstairs find3 additional bedrooms, media room, & the master suite! Quartz counters in the baths as well! Estimated completion: Feb-Mar 22
Home Details
Home Type
- Single Family
Est. Annual Taxes
- $6,525
Year Built
- 2021
Lot Details
- 0.39 Acre Lot
- Cul-De-Sac
- Level Lot
HOA Fees
- $25 Monthly HOA Fees
Parking
- 2 Car Garage
- Garage Door Opener
Home Design
- Slab Foundation
- Wood Frame Construction
- Shingle Roof
- Ridge Vents on the Roof
- Vinyl Siding
Interior Spaces
- 3,320 Sq Ft Home
- 2-Story Property
- Double Pane Windows
- Entrance Foyer
- Great Room
- Formal Dining Room
- Den with Fireplace
- Pull Down Stairs to Attic
- Fire and Smoke Detector
Kitchen
- Electric Oven
- Self-Cleaning Oven
- Electric Range
- Microwave
- Ice Maker
- Dishwasher
- Kitchen Island
- Disposal
Bedrooms and Bathrooms
- 5 Bedrooms
- 3 Full Bathrooms
Schools
- Liberty Elementary School
- Midway Middle School
- Liberty County High School
Utilities
- Cooling Available
- Central Heating
- Heat Pump System
- Underground Utilities
- Electric Water Heater
Additional Features
- Energy-Efficient Insulation
- Patio
Community Details
- Richmond Pass Subdivision
Listing and Financial Details
- Assessor Parcel Number 0&0
Ownership History
Purchase Details
Home Financials for this Owner
Home Financials are based on the most recent Mortgage that was taken out on this home.Similar Homes in Midway, GA
Home Values in the Area
Average Home Value in this Area
Purchase History
| Date | Buyer | Sale Price | Title Company |
|---|---|---|---|
| Henry Edward | $324,000 | -- |
Mortgage History
| Date | Status | Borrower | Loan Amount |
|---|---|---|---|
| Open | Henry Edward | $331,452 |
Property History
| Date | Event | Price | Change | Sq Ft Price |
|---|---|---|---|---|
| 12/17/2021 12/17/21 | Sold | $324,000 | 0.0% | $98 / Sq Ft |
| 08/24/2021 08/24/21 | Pending | -- | -- | -- |
| 08/20/2021 08/20/21 | For Sale | $324,000 | -- | $98 / Sq Ft |
Tax History Compared to Growth
Tax History
| Year | Tax Paid | Tax Assessment Tax Assessment Total Assessment is a certain percentage of the fair market value that is determined by local assessors to be the total taxable value of land and additions on the property. | Land | Improvement |
|---|---|---|---|---|
| 2024 | $6,525 | $157,110 | $16,000 | $141,110 |
| 2023 | $6,525 | $139,152 | $16,000 | $123,152 |
| 2022 | $4,781 | $122,902 | $20,000 | $102,902 |
Agents Affiliated with this Home
-
Susan Ayers

Seller's Agent in 2021
Susan Ayers
Clickit Realty
(678) 344-1600
4,186 Total Sales
-
Edward Milan

Buyer's Agent in 2021
Edward Milan
Exp Realty LLC
(912) 610-1158
345 Total Sales
Map
Source: Hinesville Area Board of REALTORS®
MLS Number: 140171
APN: 242D-020
- 110 Richmond Pass Cir
- 183 Summit Cir
- 13250 E Oglethorpe Hwy
- 13250 E Oglethorpe Hwy
- 13220 E Oglethorpe Hwy
- 13220 E Oglethorpe Hwy
- 357 Buckingham Dr
- 211 Holland Dr
- 179 Holland Dr
- 165 Holland Dr
- 109 Holland Dr
- 125 Holland Dr
- 89 Alder Pass
- 32 Alder Pass
- 346 Alder Pass
- 347 Alder Pass
- 335 Alder Pass
- 357 Alder Pass
- 73 Summit Cir
- 57 Valley Ct
- 78 Valley Ct
- 64 Valley Ct
- 48 Summit Cir
- 48 Valley Ct
- 90 Summit Cir
- 28 Richmond Pass Cir
- 20 Valley Ct
- 15 Richmond Pass Cir
- 36 Richmond Pass Cir
- 27 Richmond Pass Cir
- 54 Richmond Pass Cir
- 39 Richmond Pass Cir
- 51 Richmond Pass Cir
- 13035 E Oglethorpe Hwy
- 28 Summit Cir
- 64 Richmond Pass Cir
- 63 Richmond Pass Cir
- 71 Richmond Pass Cir

