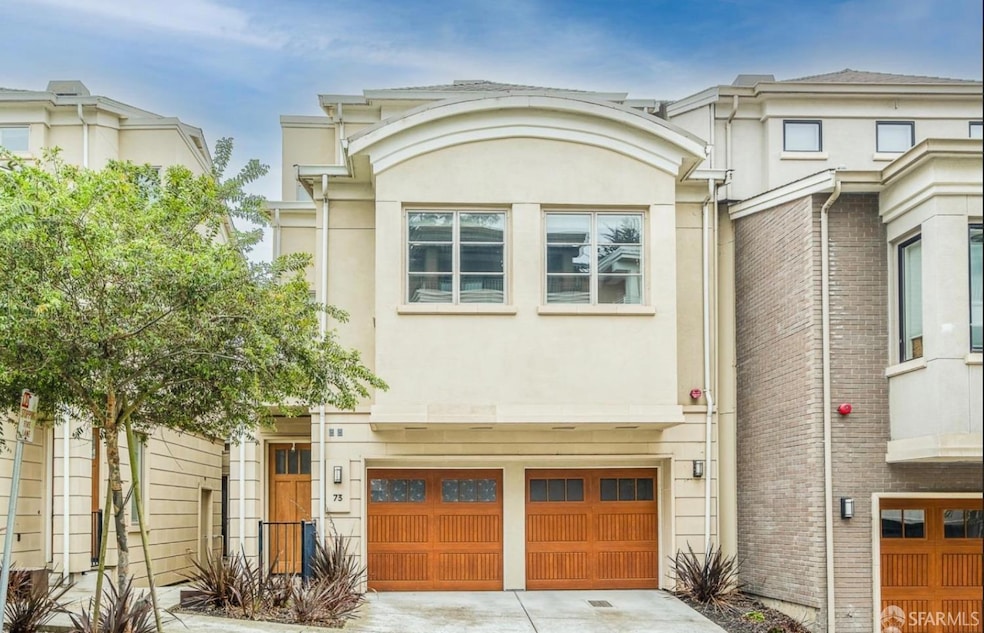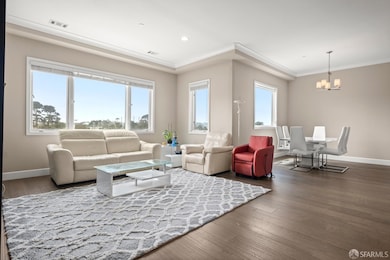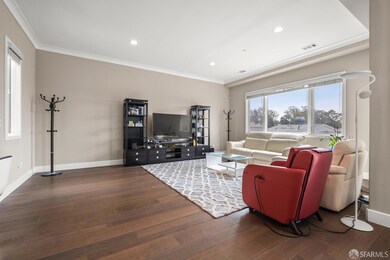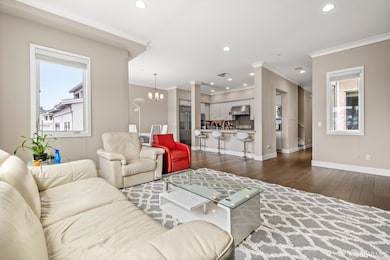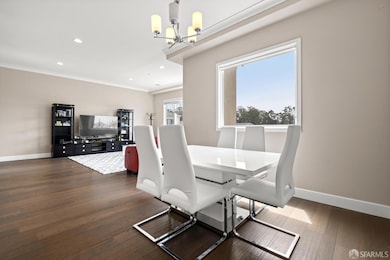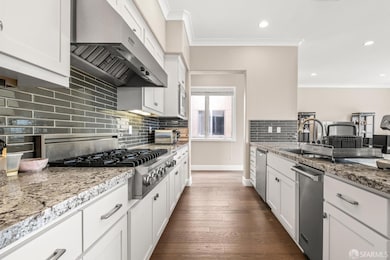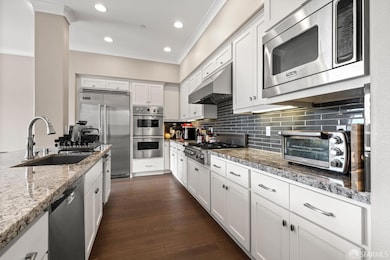73 Summit Way San Francisco, CA 94132
Stonestown/Parkmerced NeighborhoodEstimated payment $9,354/month
Highlights
- Contemporary Architecture
- 2 Car Attached Garage
- Living Room
- Wood Flooring
- Double Vanity
- 1-minute walk to Summit Park
About This Home
Experience luxury living in this stunning 3-level, 3BD/2.5BA townhouse located in San Francisco's highly sought-after Summit 800 community near Lake Merced. This beautifully upgraded home features a chef-inspired kitchen with Viking appliances, a spacious living area with soaring ceilings and hardwood floors, and a massive owner's suite with spa-like bath, walk-in closet, and private lanai. Enjoy golf course views, a private 2-acre park with playground and dog park, and a 2-car tandem garage. Walking distance to Stonestown Galleria, SFSU, and Lake Merced, with easy access to I-280 this is San Francisco living at its finest!
Townhouse Details
Home Type
- Townhome
Year Built
- Built in 2015 | Remodeled
Lot Details
- 1,544 Sq Ft Lot
HOA Fees
- $363 Monthly HOA Fees
Parking
- 2 Car Attached Garage
- Garage Door Opener
Home Design
- Contemporary Architecture
- Concrete Foundation
- Slab Foundation
- Tile Roof
- Composition Roof
- Wood Siding
Interior Spaces
- 3-Story Property
- Formal Entry
- Living Room
- Dining Room
- Dishwasher
- Laundry Room
Flooring
- Wood
- Carpet
- Tile
Bedrooms and Bathrooms
- 3 Bedrooms
- Double Vanity
- Low Flow Toliet
Utilities
- Central Heating
- Natural Gas Connected
- Tankless Water Heater
Community Details
- Association fees include common areas, maintenance structure, ground maintenance, management, road, roof
- Summit 800 Owner Association, Phone Number (855) 877-2472
Map
Home Values in the Area
Average Home Value in this Area
Property History
| Date | Event | Price | List to Sale | Price per Sq Ft |
|---|---|---|---|---|
| 11/19/2025 11/19/25 | Pending | -- | -- | -- |
| 10/24/2025 10/24/25 | Price Changed | $1,435,000 | -1.4% | $709 / Sq Ft |
| 09/10/2025 09/10/25 | For Sale | $1,455,000 | -- | $719 / Sq Ft |
Source: San Francisco Association of REALTORS®
MLS Number: 425072772
- 230 Ralston St
- 621 Shields St
- 209 N Lake Merced Hills
- 208 N Lake Merced Hills Unit 1E
- 8400 Oceanview Terrace Unit 305
- 531 Arch St
- 475 Head St
- 424 Garfield St
- 515 Head St
- 98 Wilshire Ave
- 113 S Lake Merced Hills
- 532 Ramsell St
- 20 Sargent St
- 442 Bright St
- 95 Santa Cruz Ave
- 145 Westdale Ave
- 7 Lake Vista Ave
- 274 Montana St
- 8 Orizaba Ave
- 245 Broad St
