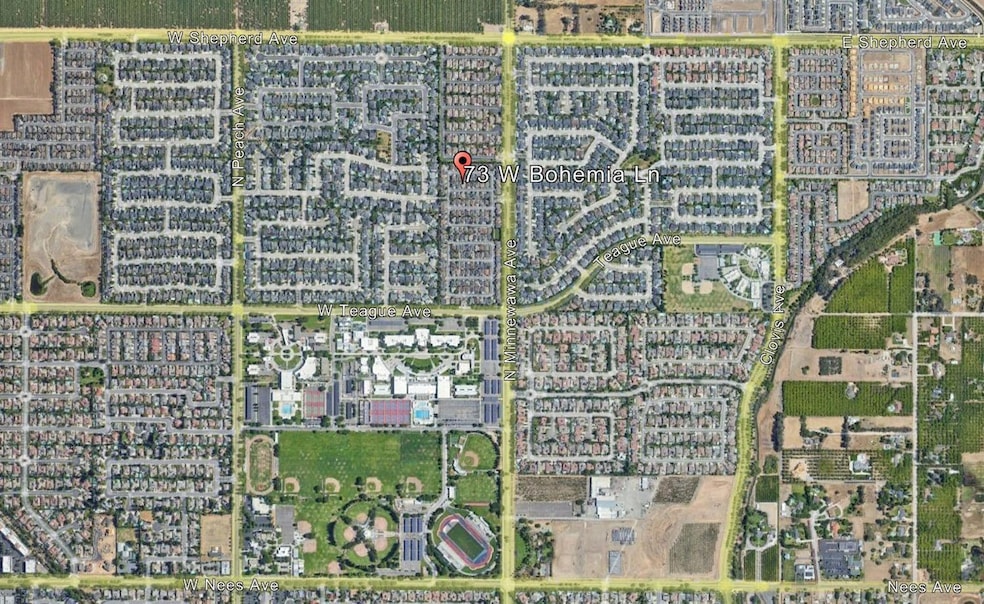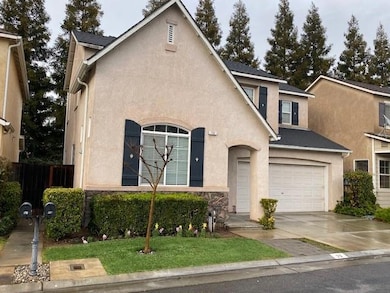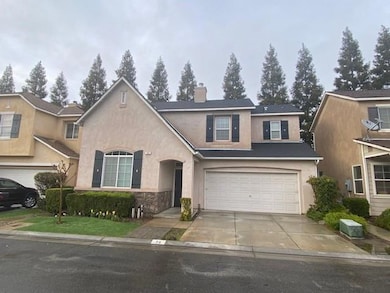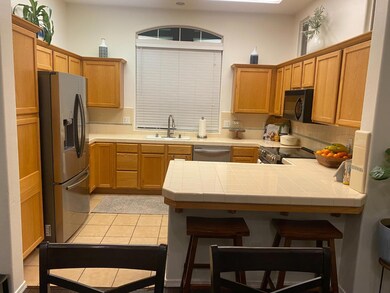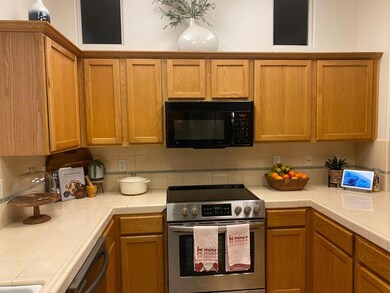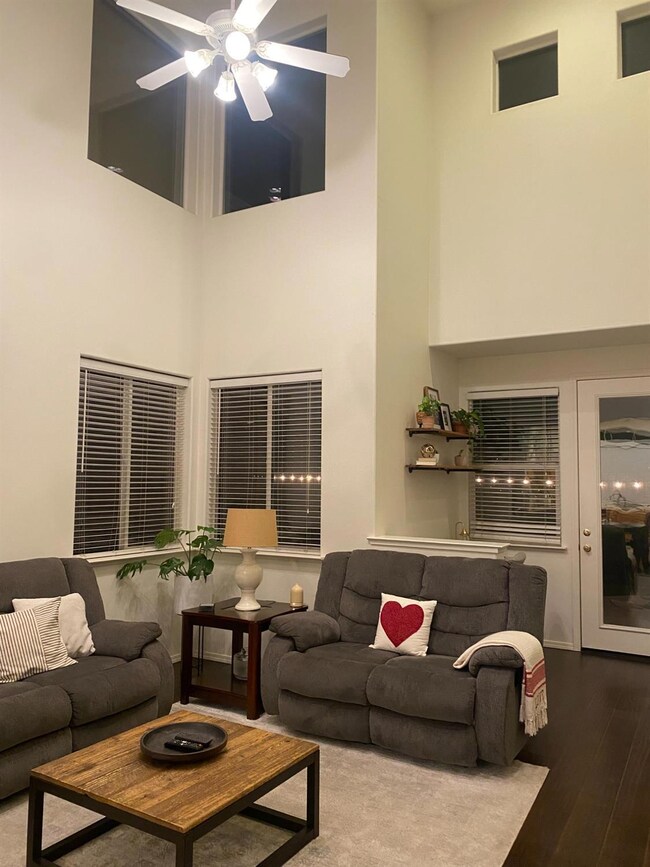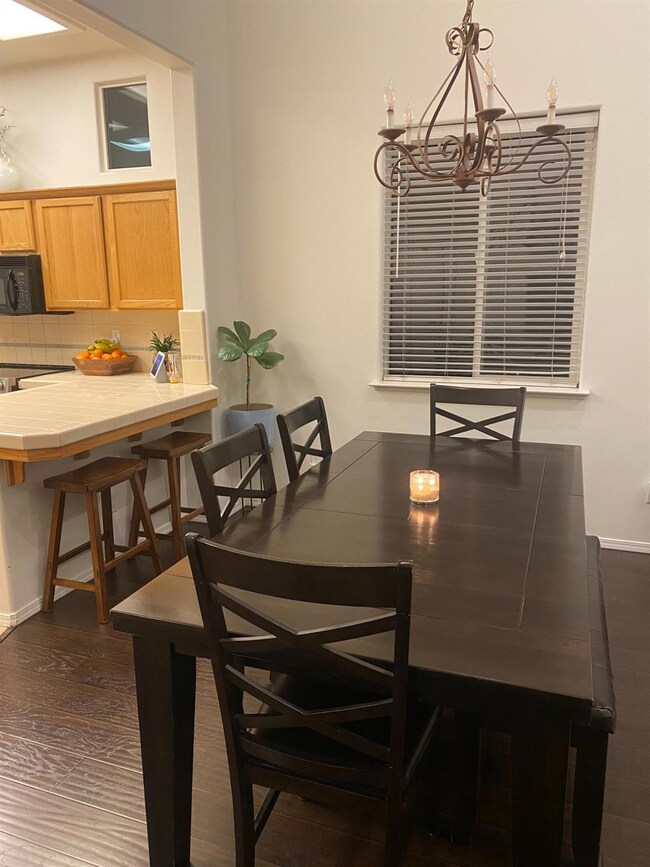73 W Bohemia Ln Clovis, CA 93619
Estimated payment $3,011/month
Highlights
- Sitting Area In Primary Bedroom
- Gated Community
- Cathedral Ceiling
- Woods (Harold L.) Elementary School Rated A
- Contemporary Architecture
- Loft
About This Home
Great 1031 Exchange Property. 5% plus cap Clovis Unified School District / Walk to School / Leased Up - LT Lease / Great 1031 Exchange Candidate / Prime Area of N Clovis / Clean-Well Maintained Neighborhood / Close to Shopping. Investment Property: Tenant in place with 3 +/- years remaining on lease. Monthly rent at $2,250.00 providing investor a potential 5.0+ % ROI (cash on cash). Low maintenance. Quality tenants. European Village: Walk to school across street. Located within a secure gated community in one of the most desirable areas in all of Clovis, this move-in-ready home is sure to please. Featuring 3 bedrooms and 2.75 Bathrooms, beautiful hardwood flooring, fireplace and ceiling fans throughout. Additionally, there is a very easy to maintain and manageable front and backyard with well-manicured mature landscaping. Clovis Unified School District: Very close to the highly acclaimed Buchanan High School educational complex. Parents desire the high academics emphasis, high API ratings, and sports programs. Close freeway access and bike trails. What more are you looking for, you get it ALL here!
Home Details
Home Type
- Single Family
Year Built
- Built in 2003
Lot Details
- 3,219 Sq Ft Lot
- South Facing Home
- Gated Home
- Wood Fence
- Back Yard Fenced
- Landscaped
- Sprinklers on Timer
- Property is zoned Residential Community
HOA Fees
- $75 Monthly HOA Fees
Parking
- 2 Car Attached Garage
- 2 Open Parking Spaces
- Front Facing Garage
- Garage Door Opener
- Driveway
- Guest Parking
Home Design
- Contemporary Architecture
- Planned Development
- Concrete Foundation
- Blown Fiberglass Insulation
- Ceiling Insulation
- Composition Roof
- Concrete Perimeter Foundation
- Stucco
Interior Spaces
- 1,546 Sq Ft Home
- 2-Story Property
- Cathedral Ceiling
- Ceiling Fan
- Gas Fireplace
- Double Pane Windows
- Great Room
- Living Room
- Open Floorplan
- Dining Room
- Loft
Kitchen
- Breakfast Area or Nook
- Double Oven
- Built-In Electric Oven
- Built-In Gas Range
- Microwave
- Dishwasher
- Tile Countertops
- Disposal
Flooring
- Carpet
- Vinyl
Bedrooms and Bathrooms
- 3 Bedrooms
- Sitting Area In Primary Bedroom
- Primary Bedroom on Main
- Separate Bedroom Exit
- Walk-In Closet
- Tile Bathroom Countertop
- Secondary Bathroom Double Sinks
- Soaking Tub
- Bathtub with Shower
- Separate Shower
- Window or Skylight in Bathroom
Laundry
- Laundry Room
- Laundry on main level
- Dryer
- Washer
- 220 Volts In Laundry
Home Security
- Security Gate
- Carbon Monoxide Detectors
- Fire and Smoke Detector
Eco-Friendly Details
- Energy-Efficient Appliances
Outdoor Features
- Patio
- Front Porch
Utilities
- Central Heating and Cooling System
- Heating System Uses Natural Gas
- Three-Phase Power
- 220 Volts
- 220 Volts in Kitchen
- Gas Water Heater
- Sewer in Street
- High Speed Internet
- Cable TV Available
Listing and Financial Details
- Assessor Parcel Number 560-135-21
Community Details
Overview
- Association fees include management, common areas, road, security, ground maintenance
- European Village HOA
- Built by Wathen Castano
- European Village Gated Community Subdivision
- Mandatory home owners association
Recreation
- Community Playground
- Dog Park
Building Details
- Net Lease
Security
- Gated Community
- Building Fire Alarm
Map
Home Values in the Area
Average Home Value in this Area
Tax History
| Year | Tax Paid | Tax Assessment Tax Assessment Total Assessment is a certain percentage of the fair market value that is determined by local assessors to be the total taxable value of land and additions on the property. | Land | Improvement |
|---|---|---|---|---|
| 2025 | $4,023 | $325,901 | $92,956 | $232,945 |
| 2023 | $3,934 | $313,248 | $89,348 | $223,900 |
| 2022 | $3,813 | $307,107 | $87,597 | $219,510 |
| 2021 | $3,689 | $301,086 | $85,880 | $215,206 |
| 2020 | $3,676 | $298,000 | $85,000 | $213,000 |
| 2019 | $2,883 | $230,875 | $86,578 | $144,297 |
| 2018 | $2,824 | $226,349 | $84,881 | $141,468 |
| 2017 | $2,778 | $221,912 | $83,217 | $138,695 |
| 2016 | $2,688 | $217,562 | $81,586 | $135,976 |
| 2015 | $2,636 | $214,295 | $80,361 | $133,934 |
| 2014 | -- | $210,098 | $78,787 | $131,311 |
Property History
| Date | Event | Price | List to Sale | Price per Sq Ft | Prior Sale |
|---|---|---|---|---|---|
| 05/05/2025 05/05/25 | For Sale | $495,000 | +66.1% | $320 / Sq Ft | |
| 11/19/2019 11/19/19 | Sold | $298,000 | 0.0% | $193 / Sq Ft | View Prior Sale |
| 10/09/2019 10/09/19 | Pending | -- | -- | -- | |
| 09/20/2019 09/20/19 | For Sale | $298,000 | -- | $193 / Sq Ft |
Purchase History
| Date | Type | Sale Price | Title Company |
|---|---|---|---|
| Grant Deed | -- | None Listed On Document | |
| Grant Deed | $298,000 | Placer Title Company | |
| Interfamily Deed Transfer | -- | Fidelity National Title Co | |
| Grant Deed | $200,000 | Fidelity National Title Co | |
| Trustee Deed | $294,172 | First American Title Ins Co | |
| Interfamily Deed Transfer | -- | First American Title Company | |
| Grant Deed | -- | First American Title Company | |
| Grant Deed | $354,000 | First American Title Company | |
| Grant Deed | $217,000 | Chicago Title Company |
Mortgage History
| Date | Status | Loan Amount | Loan Type |
|---|---|---|---|
| Previous Owner | $253,300 | New Conventional | |
| Previous Owner | $182,495 | FHA | |
| Previous Owner | $196,377 | FHA | |
| Previous Owner | $354,000 | Fannie Mae Freddie Mac |
Source: MetroList
MLS Number: 225078200
APN: 560-135-21
- 54 W Everglade Ave
- 1687 N Karen Ave
- 529 W Loyola Ave
- 2045 N Perry Ln
- 1459 Farmhouse Ln
- 1466 Farmhouse Ln
- 1526 Farmhouse Ln
- 1502 Farmhouse Ln
- 1454 Farmhouse Ln
- 1472 Farmhouse Ln
- 1496 Farmhouse Ln
- 1471 Farmhouse Ln
- 1495 Farmhouse Ln
- 1508 Farmhouse Ln
- 1453 Farmhouse Ln
- 1490 Farmhouse Ln
- 1465 Farmhouse Ln
- 1532 Farmhouse Ln
- 1478 Farmhouse Ln
- 1538 Farmhouse Ln
- 543 Powers Ave
- 638 W Milano Ln
- 1723 N Mont Blanc Ln
- 2740 E Shepherd Ave
- 2898 E Pryor Dr
- 2670 E Nees Ave
- 1130 N Miami Ave
- 2610 E Nees Ave
- 7355 N Willow Ave
- 546 W Mahogany Ln
- 572 N Adler Ln
- 2260 E Niles Ave
- 7520 N Chestnut Ave
- 2817 E Spruce Ave
- 2350 E Alluvial Ave
- 9111 N Maple Ave
- 1848 E Everglade Ave
- 1430 Fir Ave
- 765 N Fowler Ave
- 7224 N Bonadelle Ave
