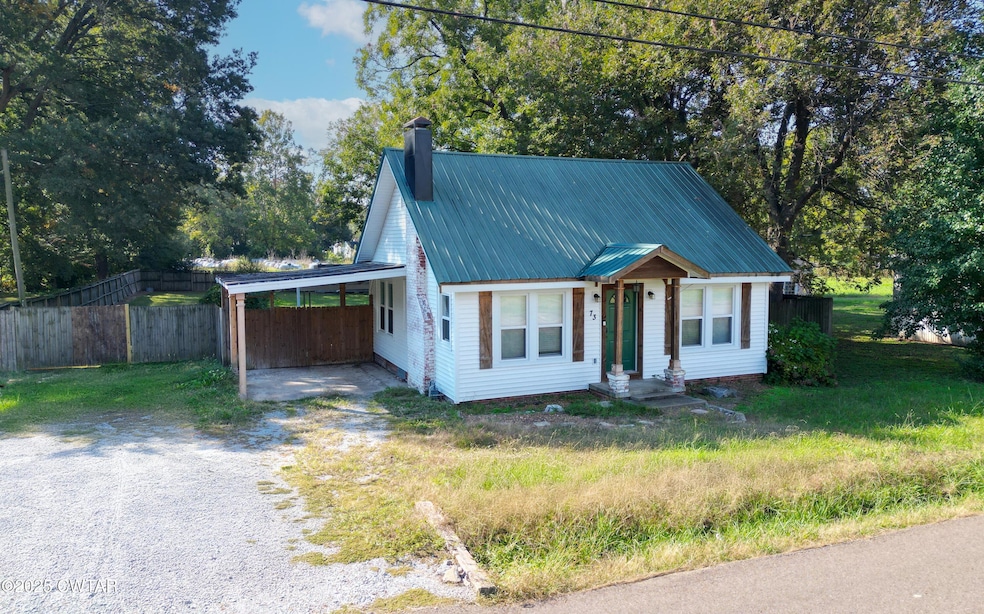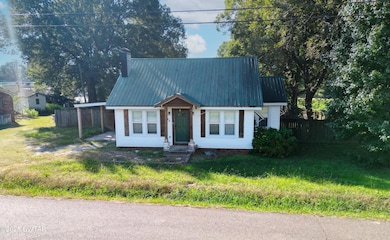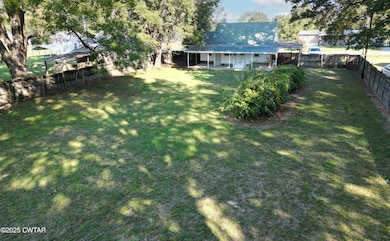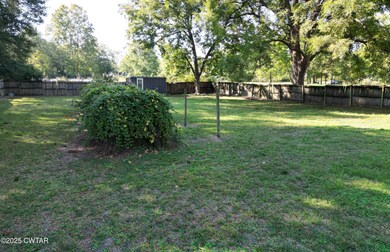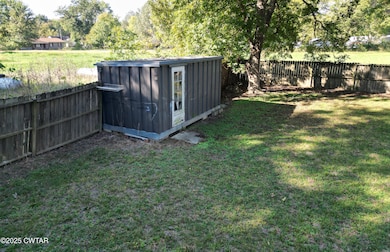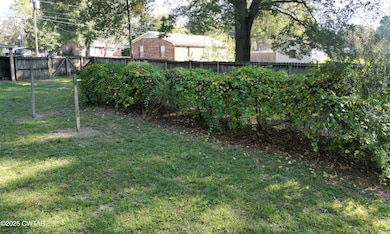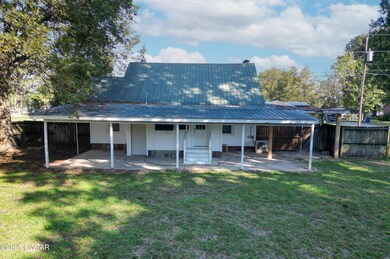Estimated payment $737/month
Total Views
394
2
Beds
1
Bath
824
Sq Ft
$158
Price per Sq Ft
Highlights
- Main Floor Bedroom
- Covered Patio or Porch
- Breakfast Bar
- Alamo Elementary School Rated A
- Ductless Heating Or Cooling System
- Bathtub with Shower
About This Home
Discover charm and comfort in this beautifully remodeled 2-bedroom, 1-bath home. Featuring stylish updates throughout—including a modern barn door and fresh finishes—this home perfectly blends warmth and convenience. Enjoy a spacious backyard, ideal for gatherings, pets, or a garden. Conveniently located in Alamo, just minutes from schools, shopping, and local amenities. Perfect for first-time buyers, downsizers, or anyone looking for a move-in-ready home!
Home Details
Home Type
- Single Family
Est. Annual Taxes
- $633
Year Built
- Built in 1936
Lot Details
- Lot Dimensions are 90 x 190
- Wood Fence
Home Design
- Metal Roof
Interior Spaces
- 824 Sq Ft Home
- 1-Story Property
- Ceiling Fan
- Living Room
- Luxury Vinyl Tile Flooring
Kitchen
- Breakfast Bar
- Electric Range
Bedrooms and Bathrooms
- 2 Main Level Bedrooms
- 1 Full Bathroom
- Bathtub with Shower
Laundry
- Laundry Room
- Laundry on main level
- Washer and Electric Dryer Hookup
Parking
- 2 Parking Spaces
- 2 Carport Spaces
- 3 Open Parking Spaces
Outdoor Features
- Covered Patio or Porch
- Shed
Utilities
- Ductless Heating Or Cooling System
- Cooling System Mounted In Outer Wall Opening
- Heating Available
Listing and Financial Details
- Assessor Parcel Number 065D B 003.00
Map
Create a Home Valuation Report for This Property
The Home Valuation Report is an in-depth analysis detailing your home's value as well as a comparison with similar homes in the area
Home Values in the Area
Average Home Value in this Area
Tax History
| Year | Tax Paid | Tax Assessment Tax Assessment Total Assessment is a certain percentage of the fair market value that is determined by local assessors to be the total taxable value of land and additions on the property. | Land | Improvement |
|---|---|---|---|---|
| 2025 | -- | $28,550 | $0 | $0 |
| 2024 | -- | $19,350 | $2,000 | $17,350 |
| 2023 | $633 | $19,350 | $2,000 | $17,350 |
| 2022 | $640 | $19,350 | $2,000 | $17,350 |
| 2021 | $606 | $15,175 | $1,575 | $13,600 |
| 2020 | $393 | $15,175 | $1,575 | $13,600 |
| 2019 | $488 | $12,025 | $1,575 | $10,450 |
| 2018 | $488 | $12,025 | $1,575 | $10,450 |
| 2017 | $488 | $12,025 | $1,575 | $10,450 |
| 2016 | $291 | $7,750 | $1,575 | $6,175 |
| 2015 | $264 | $7,750 | $1,575 | $6,175 |
| 2014 | $264 | $7,240 | $0 | $0 |
Source: Public Records
Property History
| Date | Event | Price | List to Sale | Price per Sq Ft | Prior Sale |
|---|---|---|---|---|---|
| 11/12/2025 11/12/25 | Pending | -- | -- | -- | |
| 11/05/2025 11/05/25 | For Sale | $129,900 | +60.2% | $158 / Sq Ft | |
| 05/20/2019 05/20/19 | Sold | $81,100 | +2.8% | $98 / Sq Ft | View Prior Sale |
| 04/16/2019 04/16/19 | Pending | -- | -- | -- | |
| 04/16/2019 04/16/19 | For Sale | $78,900 | -- | $96 / Sq Ft |
Source: Central West Tennessee Association of REALTORS®
Purchase History
| Date | Type | Sale Price | Title Company |
|---|---|---|---|
| Interfamily Deed Transfer | -- | None Available | |
| Warranty Deed | $81,100 | -- | |
| Warranty Deed | $42,500 | -- | |
| Deed | -- | -- |
Source: Public Records
Mortgage History
| Date | Status | Loan Amount | Loan Type |
|---|---|---|---|
| Open | $79,630 | FHA | |
| Previous Owner | $63,401 | New Conventional | |
| Closed | $0 | No Value Available |
Source: Public Records
Source: Central West Tennessee Association of REALTORS®
MLS Number: 2505296
APN: 065D-B-003.00
Nearby Homes
- 220 S Branch St
- 73 W Lincoln St
- 109 S Burns St
- 272 E Vine St
- 0 Bells St S
- 375 E Park St
- 316 N Bells St
- 484 E Main St
- 588 E Church St
- 0 U S Highway 412
- 735 E Main St
- 87 Aaron Dr
- 492 Lee Cir
- 153 County Farm Rd
- 285 Pete Tinsley Rd
- 0 Pete Tinsley Rd
- 4418 Highway 412 S
- 719 Tennessee 88
- 4605 U S 412
- 29 Rolling Hills Dr
