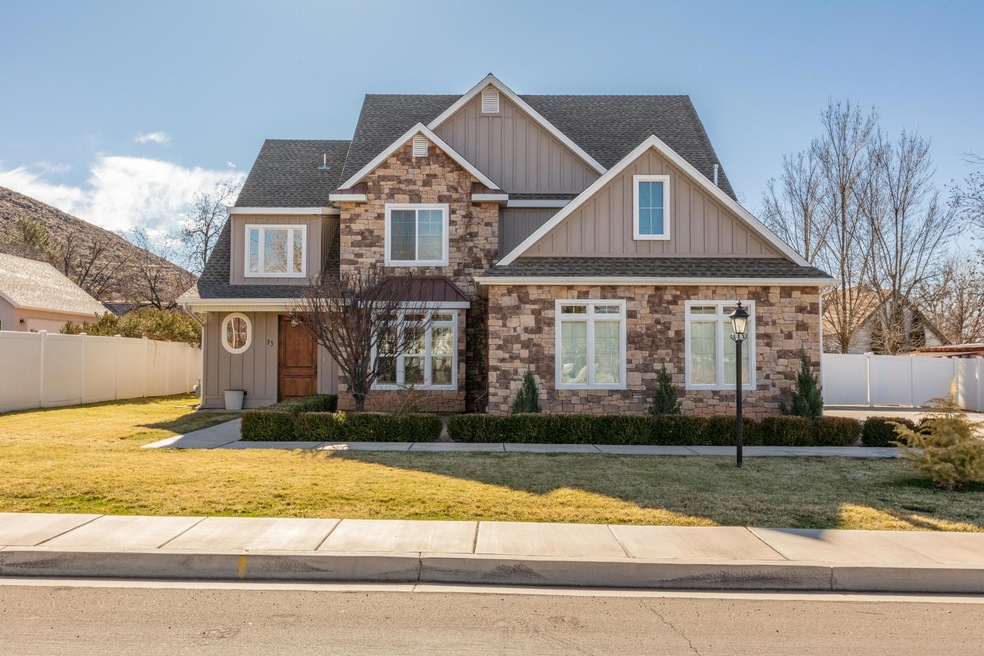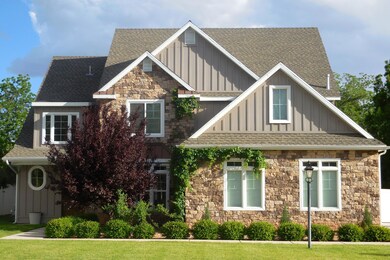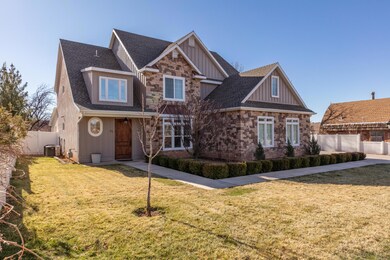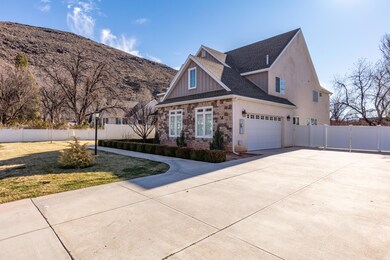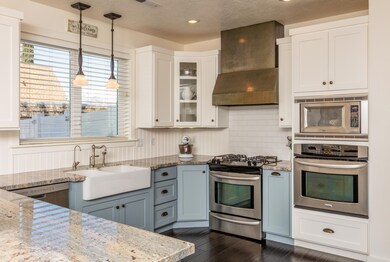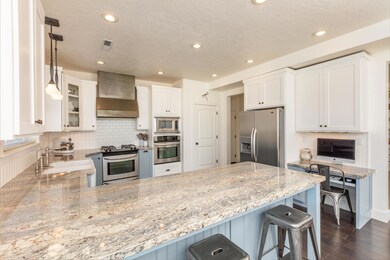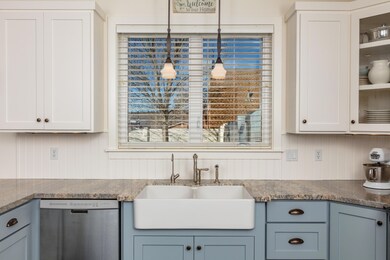
73 W Westfield Rd Toquerville, UT 84774
Highlights
- No HOA
- 2 Car Attached Garage
- Landscaped
- Covered patio or porch
- Double Pane Windows
- Central Air
About This Home
As of August 2024Tucked away in a quiet neighborhood, this beautiful custom home was ahead of its time with colors and design. The large lot is perfectly flat and is complete with a fire pit, sand box, garden, and chicken coop. Your yard will be the envy of all your friends. The side yard is gated and offers a tremendous area for parking RVs, boats, trailers, and toys.
Don't miss the built-in pullout beds in the office and play room. The property is on the City's pressurized irrigation system, providing all the water you'll need for the large lawn, mature pecan trees, the garden, and fruit trees.
Last Agent to Sell the Property
Realty Absolute License #7270402-PB00 Listed on: 02/06/2019
Last Buyer's Agent
Non Member
Non MLS Office
Home Details
Home Type
- Single Family
Est. Annual Taxes
- $2,384
Year Built
- Built in 2008
Lot Details
- 0.33 Acre Lot
- Property is Fully Fenced
- Landscaped
- Sprinkler System
Parking
- 2 Car Attached Garage
Home Design
- Asphalt Shingled Roof
- Stucco
- Stone
Interior Spaces
- 3,080 Sq Ft Home
- 2-Story Property
- ENERGY STAR Qualified Ceiling Fan
- Ceiling Fan
- Double Pane Windows
Kitchen
- Range with Range Hood
- Microwave
- Dishwasher
- Disposal
Bedrooms and Bathrooms
- 5 Bedrooms
- 4 Full Bathrooms
Outdoor Features
- Covered patio or porch
Schools
- Hurricane Elementary And Middle School
- Hurricane High School
Utilities
- Central Air
- Heat Pump System
Community Details
- No Home Owners Association
Listing and Financial Details
- Assessor Parcel Number T-16-B
Ownership History
Purchase Details
Purchase Details
Home Financials for this Owner
Home Financials are based on the most recent Mortgage that was taken out on this home.Purchase Details
Home Financials for this Owner
Home Financials are based on the most recent Mortgage that was taken out on this home.Purchase Details
Home Financials for this Owner
Home Financials are based on the most recent Mortgage that was taken out on this home.Similar Home in the area
Home Values in the Area
Average Home Value in this Area
Purchase History
| Date | Type | Sale Price | Title Company |
|---|---|---|---|
| Quit Claim Deed | -- | None Listed On Document | |
| Warranty Deed | -- | Inwest Title | |
| Warranty Deed | -- | Vanguard Ttl Ins Agcy Llc St | |
| Warranty Deed | -- | First American Title Co Sg |
Mortgage History
| Date | Status | Loan Amount | Loan Type |
|---|---|---|---|
| Previous Owner | $340,000 | New Conventional | |
| Previous Owner | $435,500 | VA | |
| Previous Owner | $398,200 | New Conventional | |
| Previous Owner | $404,800 | Unknown | |
| Previous Owner | $380,000 | Purchase Money Mortgage |
Property History
| Date | Event | Price | Change | Sq Ft Price |
|---|---|---|---|---|
| 08/21/2024 08/21/24 | Sold | -- | -- | -- |
| 07/22/2024 07/22/24 | Pending | -- | -- | -- |
| 07/22/2024 07/22/24 | For Sale | $650,000 | +47.7% | $208 / Sq Ft |
| 04/19/2019 04/19/19 | Sold | -- | -- | -- |
| 03/13/2019 03/13/19 | Pending | -- | -- | -- |
| 02/06/2019 02/06/19 | For Sale | $440,000 | -- | $143 / Sq Ft |
Tax History Compared to Growth
Tax History
| Year | Tax Paid | Tax Assessment Tax Assessment Total Assessment is a certain percentage of the fair market value that is determined by local assessors to be the total taxable value of land and additions on the property. | Land | Improvement |
|---|---|---|---|---|
| 2025 | $2,691 | $589,000 | $125,000 | $464,000 |
| 2023 | $901 | $309,595 | $44,000 | $265,595 |
| 2022 | $1,910 | $344,905 | $44,000 | $300,905 |
| 2021 | $1,293 | $447,000 | $60,000 | $387,000 |
| 2020 | $1,244 | $416,500 | $40,000 | $376,500 |
| 2019 | $2,583 | $422,900 | $40,000 | $382,900 |
| 2018 | $2,384 | $217,030 | $0 | $0 |
| 2017 | $2,196 | $192,610 | $0 | $0 |
| 2016 | $2,401 | $188,430 | $0 | $0 |
| 2015 | $2,041 | $167,310 | $0 | $0 |
| 2014 | $1,923 | $156,475 | $0 | $0 |
Agents Affiliated with this Home
-
Mari Eddy

Seller's Agent in 2024
Mari Eddy
ERA Realty Center
(435) 586-2777
531 Total Sales
-
KAY LYNN CARTER
K
Seller Co-Listing Agent in 2024
KAY LYNN CARTER
ERA Realty Center
(435) 691-0719
58 Total Sales
-
N
Buyer's Agent in 2024
Non Member
Non MLS Office
-
Joe Allen

Seller's Agent in 2019
Joe Allen
Realty Absolute
(435) 216-5166
330 Total Sales
Map
Source: Iron County Board of REALTORS®
MLS Number: 85114
APN: 0826795
- 10 N Ash Creek Dr
- 51 N Ash Creek Dr
- 191 N Ash Creek Dr
- 1605 N Rim View Dr W Unit 8
- 1605 N Rim View Dr W
- 35 03 Acres Ash
- 350 W Old Church Rd
- 715 S Peachtree Dr
- 0 W Field Rd
- 835 S Westfield Rd
- 992 S Mulberry Dr
- 219 S Taylor Dr
- 242 S Taylor Dr
- 1125 S Mulberry Dr
- 262 S Cottonwood Dr
- 0 35 03 Acres Ash Bluff Unit 24-251569
- 1275 S Westfield Rd
- 237 E Glen Canyon St
- 1254 S Grand Canyon Pkwy
- 448 E Zion Trail N
