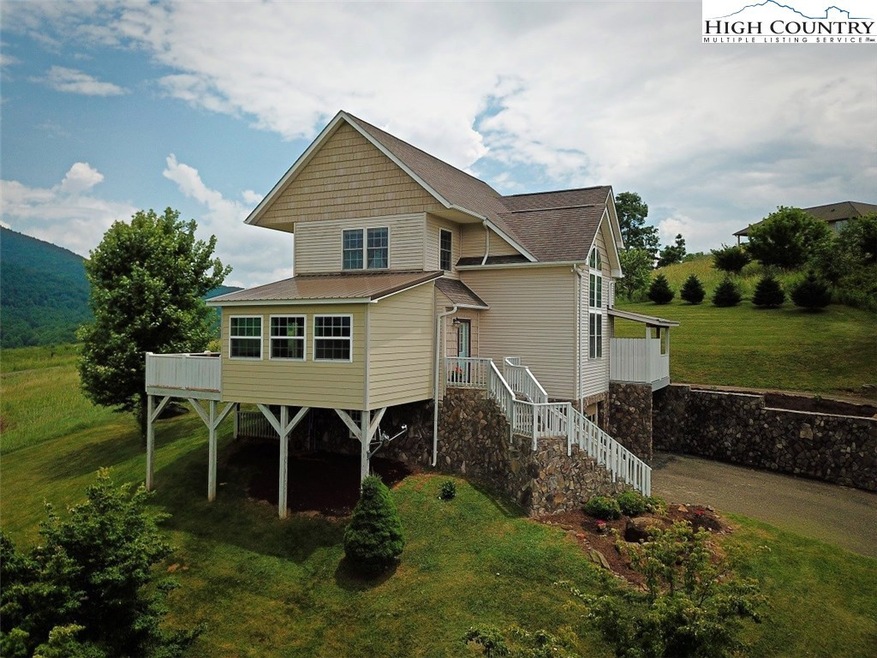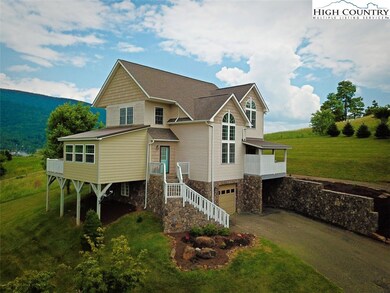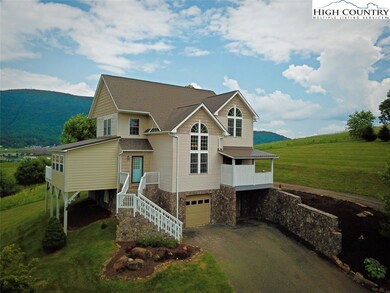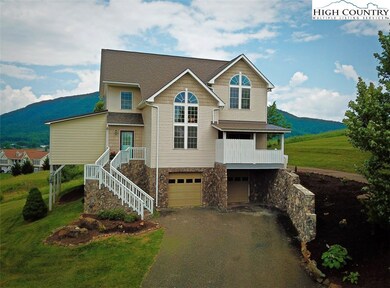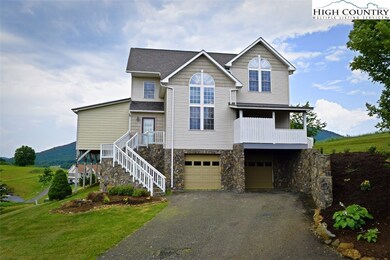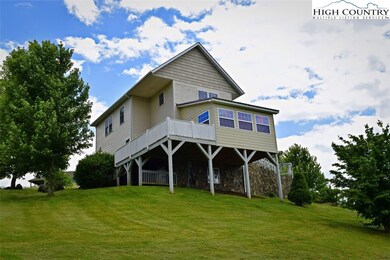
73 Walter Ridge Rd West Jefferson, NC 28694
Highlights
- Contemporary Architecture
- No HOA
- Double Pane Windows
- Vaulted Ceiling
- 2 Car Attached Garage
- Cooling Available
About This Home
As of June 2022Gorgeous contemporary home sitting high up on the mountain with spectacular views in every direction!! You won't want to miss this updated, family home. Upgrades include: Granite countertops (2018), stainless steel appliance (2018), newer gas logs; newer water heater (2015); central zoned heating and air-conditioning, refinished hardwood floors on main level. Lots of windows and a beautiful sunroom make this house feel like you are outside enjoying the beauty of the High Country, everywhere you look! Unique stone fireplace. Three bedrooms upstairs with gorgeous views, a master suite, and two additional bedrooms with a Jack and Jill bathroom. Convenient to everything West Jefferson has to offer--shopping, access to highways, great restaurants, and more! If you are looking for a home that will make you feel like you are up in the clouds, but has so much to offer in convenience and beauty, this is your home. List of enhancements recently added to the home include: new landscaping,granite countertops,
kitchen backsplash,new paint in the entire house,stainless steel appliances,new kitchen island,new shelving in closets,first-floor updated bath, new lighting.
Home Details
Home Type
- Single Family
Est. Annual Taxes
- $1,815
Year Built
- Built in 2002
Lot Details
- 0.5 Acre Lot
- Property fronts a private road
- Southern Exposure
- Zoning described as R-1,Residential
Parking
- 2 Car Attached Garage
Home Design
- Contemporary Architecture
- Wood Frame Construction
- Shingle Roof
- Asphalt Roof
- Vinyl Siding
- Stone
Interior Spaces
- 2,003 Sq Ft Home
- 2-Story Property
- Vaulted Ceiling
- Gas Fireplace
- Double Pane Windows
- Double Hung Windows
Kitchen
- Electric Range
- Dishwasher
Bedrooms and Bathrooms
- 3 Bedrooms
Laundry
- Laundry on main level
- Dryer
- Washer
Unfinished Basement
- Walk-Out Basement
- Interior and Exterior Basement Entry
Schools
- Westwood Elementary School
Utilities
- Cooling Available
- Forced Air Heating System
- Heat Pump System
- High Speed Internet
- Cable TV Available
Community Details
- No Home Owners Association
- Lo Wa Hills Subdivision
Listing and Financial Details
- Short Term Rentals Allowed
- Long Term Rental Allowed
- Assessor Parcel Number 19227-126-016
Ownership History
Purchase Details
Purchase Details
Home Financials for this Owner
Home Financials are based on the most recent Mortgage that was taken out on this home.Purchase Details
Home Financials for this Owner
Home Financials are based on the most recent Mortgage that was taken out on this home.Purchase Details
Home Financials for this Owner
Home Financials are based on the most recent Mortgage that was taken out on this home.Purchase Details
Home Financials for this Owner
Home Financials are based on the most recent Mortgage that was taken out on this home.Purchase Details
Purchase Details
Home Financials for this Owner
Home Financials are based on the most recent Mortgage that was taken out on this home.Similar Homes in West Jefferson, NC
Home Values in the Area
Average Home Value in this Area
Purchase History
| Date | Type | Sale Price | Title Company |
|---|---|---|---|
| Warranty Deed | -- | None Listed On Document | |
| Warranty Deed | -- | None Listed On Document | |
| Warranty Deed | $420,500 | Dutin N Stacy Pllc | |
| Deed | $250,000 | -- | |
| Warranty Deed | $215,000 | None Available | |
| Warranty Deed | $179,500 | None Available | |
| Warranty Deed | $235,000 | -- | |
| Warranty Deed | $214,500 | -- |
Mortgage History
| Date | Status | Loan Amount | Loan Type |
|---|---|---|---|
| Previous Owner | $245,000 | New Conventional | |
| Previous Owner | $251,900 | Adjustable Rate Mortgage/ARM | |
| Previous Owner | $219,600 | VA | |
| Previous Owner | $174,600 | New Conventional | |
| Previous Owner | $75,000 | New Conventional | |
| Previous Owner | $40,000 | New Conventional | |
| Previous Owner | $182,325 | Adjustable Rate Mortgage/ARM |
Property History
| Date | Event | Price | Change | Sq Ft Price |
|---|---|---|---|---|
| 05/20/2025 05/20/25 | For Sale | $635,000 | +51.0% | $260 / Sq Ft |
| 06/17/2022 06/17/22 | Sold | $420,500 | +0.1% | $210 / Sq Ft |
| 05/11/2022 05/11/22 | For Sale | $419,900 | +68.0% | $210 / Sq Ft |
| 08/06/2018 08/06/18 | Sold | $249,900 | 0.0% | $125 / Sq Ft |
| 07/07/2018 07/07/18 | Pending | -- | -- | -- |
| 06/21/2018 06/21/18 | For Sale | $249,900 | +16.2% | $125 / Sq Ft |
| 09/19/2017 09/19/17 | Sold | $215,000 | 0.0% | $107 / Sq Ft |
| 08/20/2017 08/20/17 | Pending | -- | -- | -- |
| 06/22/2017 06/22/17 | For Sale | $215,000 | +19.4% | $107 / Sq Ft |
| 08/06/2015 08/06/15 | Sold | $180,000 | 0.0% | $97 / Sq Ft |
| 07/07/2015 07/07/15 | Pending | -- | -- | -- |
| 04/17/2014 04/17/14 | For Sale | $180,000 | +0.8% | $97 / Sq Ft |
| 08/17/2012 08/17/12 | Sold | $178,500 | 0.0% | $96 / Sq Ft |
| 07/18/2012 07/18/12 | Pending | -- | -- | -- |
| 03/09/2012 03/09/12 | For Sale | $178,500 | -- | $96 / Sq Ft |
Tax History Compared to Growth
Tax History
| Year | Tax Paid | Tax Assessment Tax Assessment Total Assessment is a certain percentage of the fair market value that is determined by local assessors to be the total taxable value of land and additions on the property. | Land | Improvement |
|---|---|---|---|---|
| 2024 | $1,831 | $416,100 | $20,000 | $396,100 |
| 2023 | $1,831 | $416,100 | $20,000 | $396,100 |
| 2022 | $1,386 | $242,400 | $20,000 | $222,400 |
| 2021 | $1,386 | $242,400 | $20,000 | $222,400 |
| 2020 | $2,242 | $242,400 | $20,000 | $222,400 |
| 2019 | $2,217 | $242,400 | $20,000 | $222,400 |
| 2018 | $1,051 | $212,800 | $20,000 | $192,800 |
| 2016 | $1,051 | $212,800 | $20,000 | $192,800 |
| 2015 | $1,006 | $212,800 | $20,000 | $192,800 |
| 2014 | $1,006 | $219,000 | $20,000 | $199,000 |
Agents Affiliated with this Home
-
Chris Barr

Seller's Agent in 2022
Chris Barr
Realty One Group Results
(336) 977-2060
550 Total Sales
-
Sarah Lyons
S
Buyer's Agent in 2022
Sarah Lyons
Keller Williams High Country
(828) 406-6185
130 Total Sales
-
Irene Sawyer

Seller's Agent in 2018
Irene Sawyer
Keller Williams High Country
(614) 928-6544
107 Total Sales
-
Maria Owens

Buyer's Agent in 2018
Maria Owens
Realty One Group Results-Boone
(828) 773-1625
13 Total Sales
-
Michael DePalma

Seller's Agent in 2017
Michael DePalma
Michael DePalma Realty
(336) 977-2860
36 Total Sales
-
Scott MacIntosh

Buyer's Agent in 2017
Scott MacIntosh
Allen Tate Realtors Boone
(828) 310-1236
44 Total Sales
Map
Source: High Country Association of REALTORS®
MLS Number: 208558
APN: 19227-126-016
- 2265 U S 221 Hwy N
- 304/306 S Jefferson Ave
- 210 S Jefferson Ave
- 0 Tbd Frank Dillard Rd
- 605 S Jefferson Ave
- 1129 Mount Jefferson Rd
- TBD Spruce St
- 242 Nettle Knob Rd
- Lot E Burkett Ave
- 398 Ford St
- 326 Mountain Valley Dr
- 516C Mt Jefferson State Park Rd
- LOT 22 Locust St
- 215 S Jefferson Ave Unit 218
- 215 S Jefferson Ave Unit 206
- 215 S Jefferson Ave Unit 107
- 207 Hice Ave Unit 207
- 0 Hice Ave Unit 253730
- 225-230 Hice Ave
- 11 Beaver Creek School Rd
