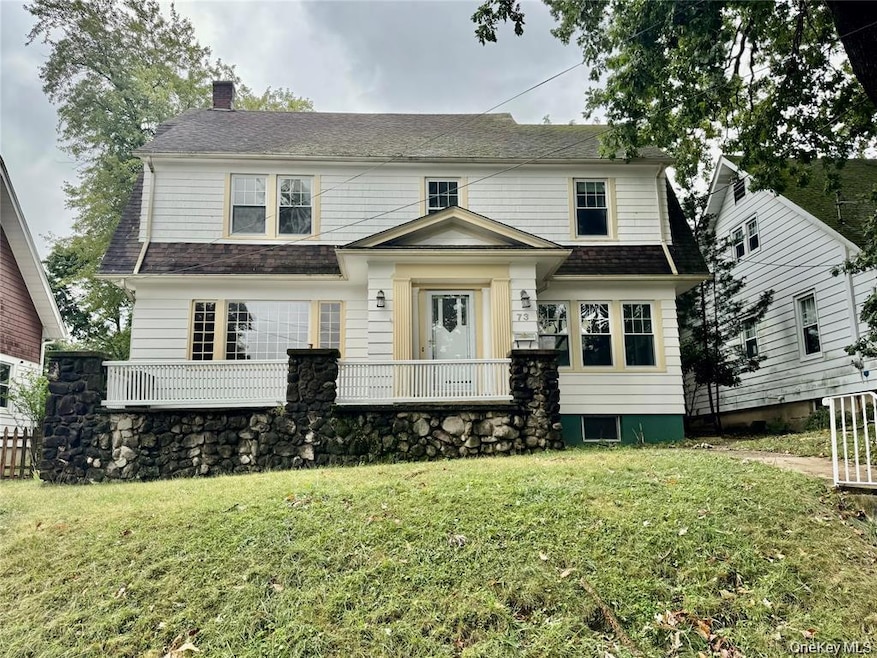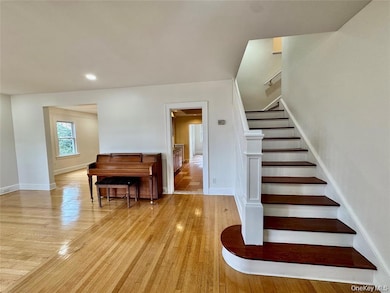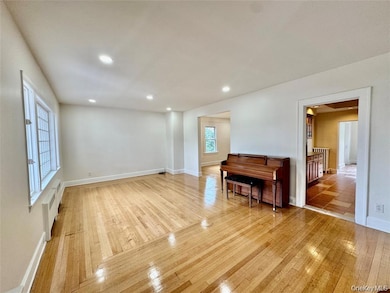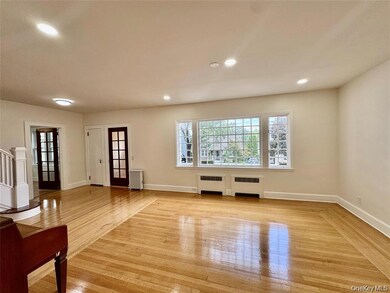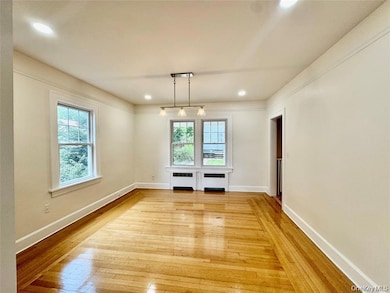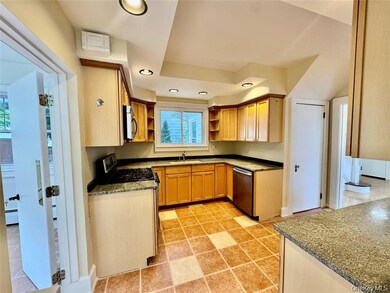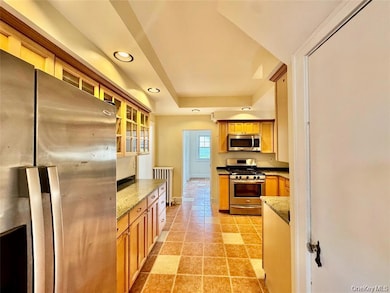
73 Watkins Ave Middletown, NY 10940
Highlights
- Colonial Architecture
- Formal Dining Room
- Walk-In Closet
- Granite Countertops
- Crown Molding
- 3-minute walk to Watts Memorial Park
About This Home
House for rent in the City of Middletown. Discover timeless elegance and modern sophistication in this beautifully updated 4-bedroom, 3-bath Colonial. Nestled on a quiet, tree-lined street, this home offers a seamless blend of classic architectural charm and contemporary upgrades for a truly refined living experience. From the moment you arrive, the stately exterior, manicured landscaping, and fenced private yard set the tone for what awaits inside. A detached two-car garage adds convenience while complementing the home’s traditional appeal. Step inside to sun-filled, expansive living areas enhanced by rich hardwood flooring, elegant moldings, and tasteful finishes throughout. The formal dining room, inviting family room, and dedicated study provide versatile spaces for both everyday living and entertaining. All bedrooms and bathrooms have been thoughtfully updated, offering comfort and luxury at every turn. Located just a short stroll from top-rated local schools, the YMCA, and downtown Middletown, you’ll enjoy easy access to boutique shops, fine dining, and cultural attractions—all while savoring the tranquility of this sought-after neighborhood. Come take a look.
Listing Agent
Keller Williams Hudson Valley Brokerage Phone: 845-610-6065 License #10401290980 Listed on: 11/19/2025

Co-Listing Agent
Keller Williams Hudson Valley Brokerage Phone: 845-610-6065 License #10401255202
Home Details
Home Type
- Single Family
Est. Annual Taxes
- $9,965
Year Built
- Built in 1925
Lot Details
- 7,200 Sq Ft Lot
Parking
- 1 Car Garage
- Driveway
Home Design
- Colonial Architecture
- Traditional Architecture
- Vinyl Siding
Interior Spaces
- 2,307 Sq Ft Home
- Crown Molding
- Entrance Foyer
- Formal Dining Room
- Partially Finished Basement
Kitchen
- Gas Oven
- Gas Cooktop
- Dishwasher
- Granite Countertops
- Tile Countertops
Bedrooms and Bathrooms
- 4 Bedrooms
- En-Suite Primary Bedroom
- Walk-In Closet
- Bathroom on Main Level
Laundry
- Dryer
- Washer
Schools
- Presidential Park Elementary School
- Monhagen Middle School
- Middletown High School
Utilities
- No Cooling
- Baseboard Heating
- Heating System Uses Natural Gas
- Natural Gas Connected
- Gas Water Heater
Community Details
- No Pets Allowed
Listing and Financial Details
- 12-Month Minimum Lease Term
- Assessor Parcel Number 330900-011-000-0004-026.000-0000
Map
About the Listing Agent
Hazel's Other Listings
Source: OneKey® MLS
MLS Number: 937001
APN: 330900-011-000-0004-026.000-0000
- 71 Commonwealth Ave
- 78 Commonwealth Ave
- 98 Watkins Ave
- 37 Wisner Ave Unit 39
- 143 N Beacon St
- 127 Watkins Ave Unit 129
- 92 Linden Ave
- 38 Prospect St
- 3 Parkview Dr
- 13 Smith St
- 26 Sycamore Dr
- 89 Sycamore Dr
- 9 Randall Heights
- 299 Highland Ave Extension
- 14 Lincoln Terrace
- 36 Lake Ave
- 5 Oak Ridge Rd
- 80 Beattie Ave
- 8 Knapp Ave
- 6 Knapp Ave
- 67 Watkins Ave
- 186 Highland Ave Unit 1
- 56 Watkins Ave
- 39 Royce Ave
- 21 Wisner Ave
- 30 Royce Ave
- 140 Highland Ave
- 29 Beacon St
- 412 North St Unit 2
- 20 Low Ave Unit ID1056806P
- 464 Route 17m Unit 2
- 133-3 Wickham Ave Unit ID1056802P
- 149 Wickham Ave Unit ID1056804P
- 101 Wickham Ave Unit 1
- 54-62 Linden Ave
- 138 Wickham Ave Unit ID1056791P
- 94 Cottage St Unit ID1056809P
- 98 Cottage St Unit ID1056800P
- 11 Prince St Unit ID1056810P
- 73 Cottage St Unit ID1056801P
