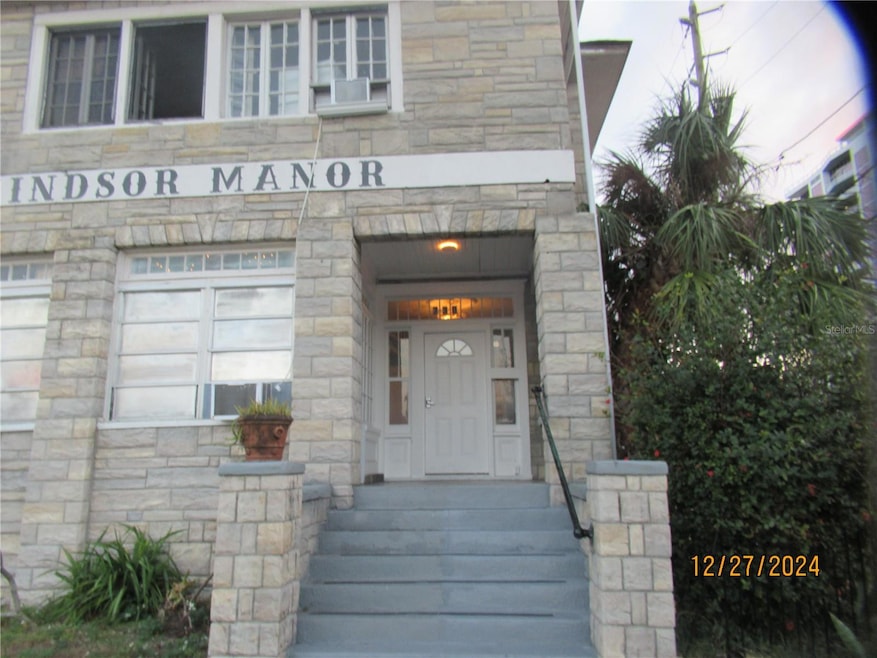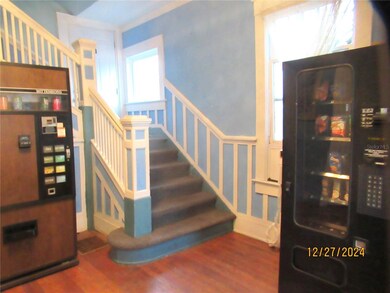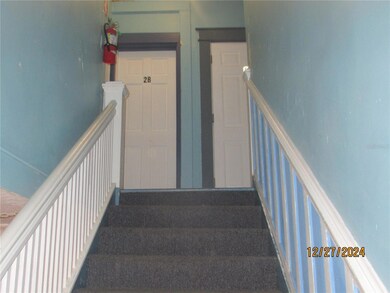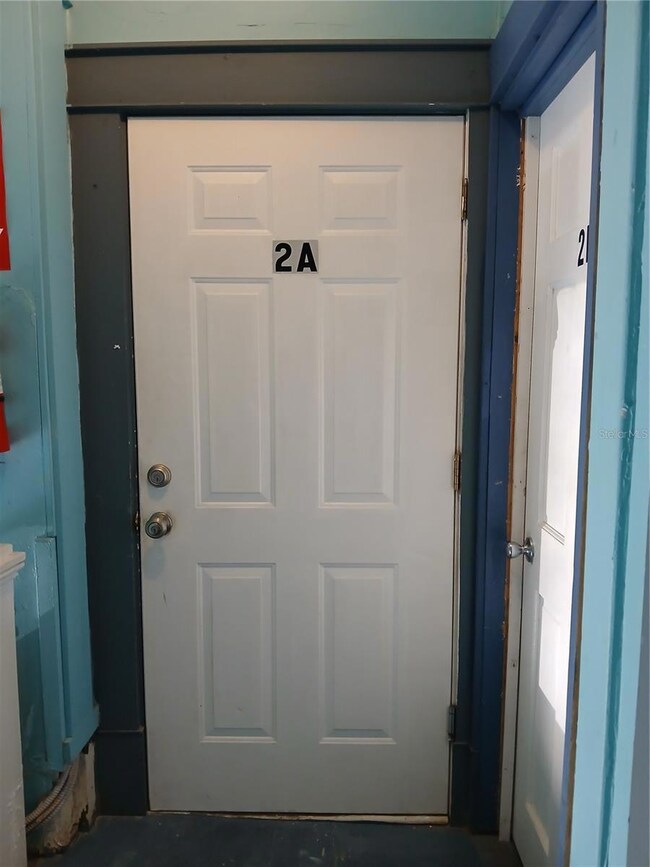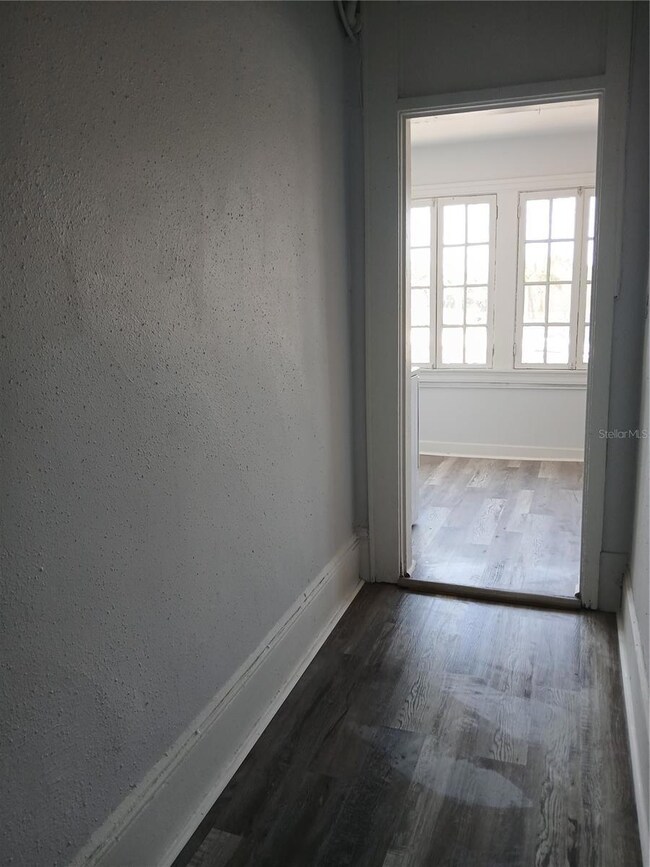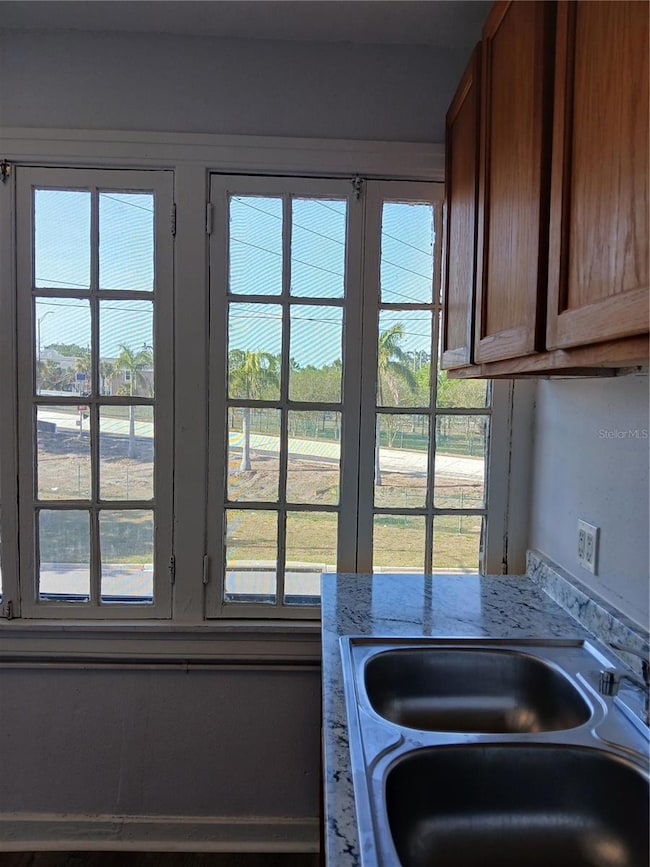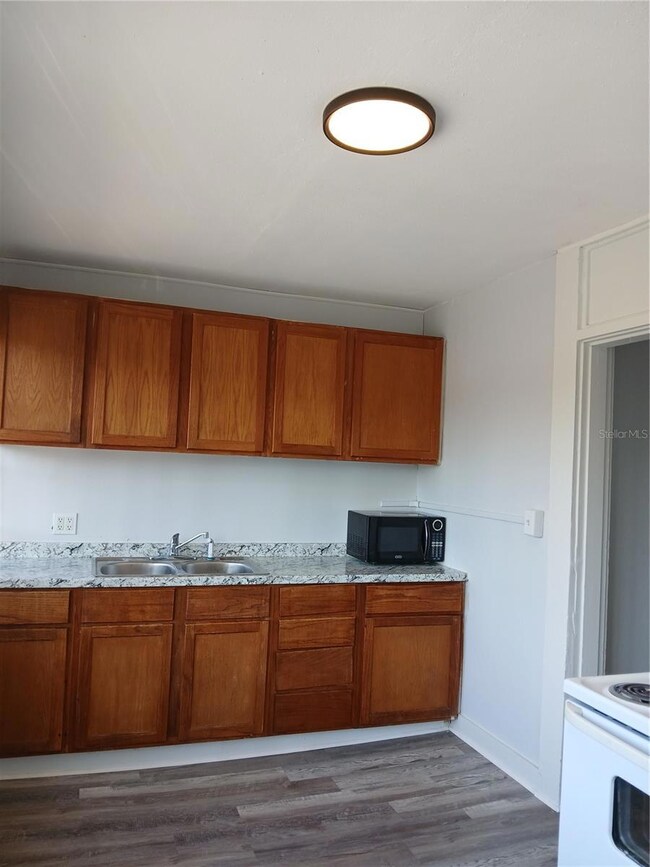730 4th Ave N Unit 2A Saint Petersburg, FL 33701
Downtown Saint Petersburg NeighborhoodHighlights
- High Ceiling
- No HOA
- Laundry Room
- St. Petersburg High School Rated A
- Eat-In Kitchen
- 1-minute walk to Mirror Lake Park
About This Home
Experience the Urban Lifestyle in Downtown St Pete!Cozy living quarters are available, and ALL utilities are included!City Vibe Unleashed:Walk to public parks, museums, theaters, restaurants, the new Pier, and more.It's the ultimate city adventure for energetic souls!Urban Lifestyle, Simplified:Less space, less hassle. Enjoy more time and savings, and embrace life's best moments.Have fun renting bikes, scooters, jet skis, and boatsReady for the thrill? Your cozy retreat awaits. Contact us now!Cozy 1 bedroom 1 bathroom totally remodeled, all rooms freshly painted, new Laminate flooring in every room, updated bathroom. Natural lightning in every room with a city view. Coin-operated laundry in a building Close to Mirror Lake Park and library, Central downtown, restaurants, the Palladium theater, the Gulf beaches, and the interstate Get approved and lease by 5/15/2025 and get $150.00 off of 1st month's rent
Listing Agent
CORNERSTONE REALTY SERVICES Brokerage Phone: 727-281-8229 License #3137763
Property Details
Home Type
- Apartment
Year Built
- Built in 1915
Lot Details
- 4,360 Sq Ft Lot
- Lot Dimensions are 50x87
- Partially Fenced Property
Interior Spaces
- 650 Sq Ft Home
- 3-Story Property
- High Ceiling
- Ceiling Fan
- Blinds
- Laminate Flooring
- Laundry Room
Kitchen
- Eat-In Kitchen
- Range
- Microwave
Bedrooms and Bathrooms
- 1 Bedroom
- 1 Full Bathroom
- Single Vanity
- Shower Only
Utilities
- Cooling System Mounted To A Wall/Window
Listing and Financial Details
- Residential Lease
- Security Deposit $1,550
- Property Available on 5/9/25
- The owner pays for electricity, grounds care, management, sewer, trash collection, water
- 12-Month Minimum Lease Term
- $50 Application Fee
- 8 to 12-Month Minimum Lease Term
- Assessor Parcel Number 19-31-17-58392-004-0021
Community Details
Overview
- No Home Owners Association
- Moffetts Add Subdivision
Amenities
- Laundry Facilities
Pet Policy
- Pets up to 35 lbs
- 1 Pet Allowed
- $250 Pet Fee
- Dogs and Cats Allowed
Map
Source: Stellar MLS
MLS Number: TB8384234
- 777 3rd Ave N Unit 905
- 777 3rd Ave N Unit 1403
- 777 3rd Ave N Unit 1408
- 777 3rd Ave N Unit 707
- 777 3rd Ave N Unit 1501
- 777 3rd Ave N Unit 1308
- 777 3rd Ave N Unit 805
- 777 3rd Ave N Unit 1605
- 777 3rd Ave N Unit 1203
- 777 3rd Ave N Unit 908
- 777 3rd Ave N Unit 1204
- 701 Mirror Lake Dr N Unit 119
- 701 Mirror Lake Dr N Unit 216
- 701 Mirror Lake Dr N Unit 309
- 701 Mirror Lake Dr N Unit 105
- 841 4th Ave N Unit 65
- 841 4th Ave N Unit 57
- 841 4th Ave N Unit 28
- 841 4th Ave N Unit 67
- 855 3rd Ave N
