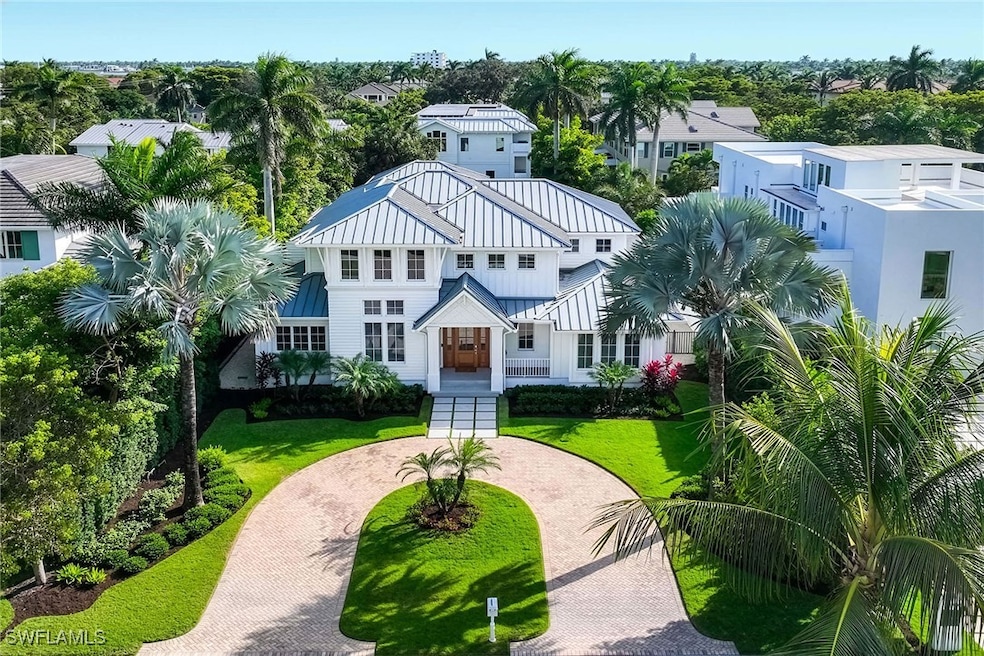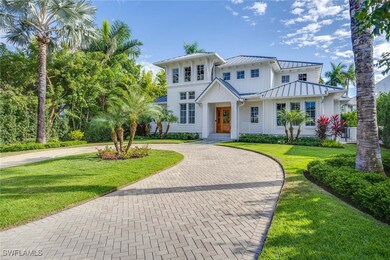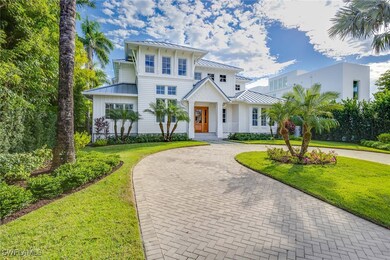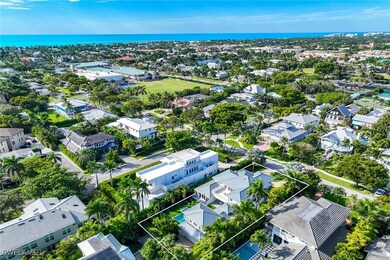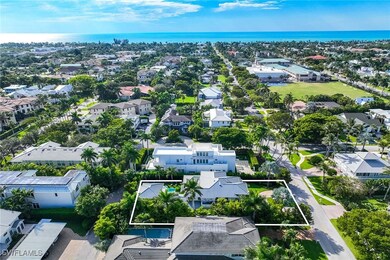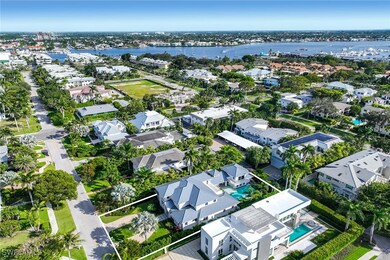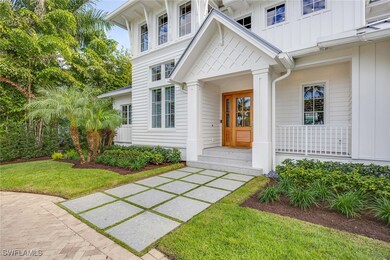730 9th Ave S Naples, FL 34102
Downtown Naples NeighborhoodEstimated payment $49,355/month
Highlights
- Heated In Ground Pool
- Wolf Appliances
- Cathedral Ceiling
- Lake Park Elementary School Rated A
- Maid or Guest Quarters
- 4-minute walk to Cambier Park
About This Home
Embodying timeless coastal elegance, Seaglass Cottage emerges as an architectural masterpiece in the heart of Old Naples, a short distance from paradise, just seven blocks to the pristine Gulf Shores, four blocks to the vibrant shopping and dining on 5th Avenue and 3rd Street, epitomizing the pinnacle of Old Naples lifestyle. Celebrated as Home & Design Magazine's Signature Home of the Year and masterfully designed by MHK Architecture, this residence, completed in 2017 features a convenient first-floor main suite plus four additional en suites, totaling 6 1/2 baths. Desirable southern exposure for ultimate refined living. The chef-inspired kitchen boasts premium finishes such as Cristallo quartzite countertops, Ruffino cabinetry and top-tier Sub-Zero/Wolf appliances. As one of the select homes in Old Naples, upgraded from a traditional propane tank to continuous natural gas service. The outdoor oasis rivals a luxury resort, complete with a saltwater pool featuring a sun shelf, spa and waterfall, alongside an outdoor kitchen and fireplace.
Listing Agent
Patricia Lindman
Premier Sotheby's Int'l Realty License #249531976 Listed on: 11/13/2025

Home Details
Home Type
- Single Family
Est. Annual Taxes
- $53,924
Year Built
- Built in 2016
Lot Details
- 0.26 Acre Lot
- Lot Dimensions are 70 x 151 x 70 x 151
- West Facing Home
- Rectangular Lot
- Sprinkler System
Parking
- 2 Car Attached Garage
- Garage Door Opener
- Driveway
- Secured Garage or Parking
- Golf Cart Parking
Home Design
- Metal Roof
- Stucco
Interior Spaces
- 4,883 Sq Ft Home
- 2-Story Property
- Custom Mirrors
- Furnished or left unfurnished upon request
- Wired For Sound
- Built-In Features
- Bar
- Cathedral Ceiling
- Ceiling Fan
- Fireplace
- Electric Shutters
- Double Hung Windows
- French Doors
- Entrance Foyer
- Great Room
- Open Floorplan
- Den
- Loft
- Wood Flooring
Kitchen
- Eat-In Kitchen
- Breakfast Bar
- Walk-In Pantry
- Built-In Self-Cleaning Double Oven
- Gas Cooktop
- Microwave
- Freezer
- Ice Maker
- Dishwasher
- Wolf Appliances
- Kitchen Island
- Disposal
Bedrooms and Bathrooms
- 5 Bedrooms
- Walk-In Closet
- Maid or Guest Quarters
- Dual Sinks
- Multiple Shower Heads
Laundry
- Dryer
- Washer
- Laundry Tub
Home Security
- Security System Owned
- Impact Glass
- High Impact Door
- Fire and Smoke Detector
Pool
- Heated In Ground Pool
- In Ground Spa
- Gas Heated Pool
- Saltwater Pool
- Outside Bathroom Access
Outdoor Features
- Balcony
- Open Patio
- Outdoor Water Feature
- Outdoor Fireplace
- Outdoor Kitchen
- Outdoor Storage
- Outdoor Grill
- Porch
Schools
- Lake Park Elementary School
- Gulf View Middle School
- Naples High School
Utilities
- Central Heating and Cooling System
- Heating System Uses Gas
- Tankless Water Heater
- Cable TV Available
Community Details
- No Home Owners Association
- Olde Naples Subdivision
Listing and Financial Details
- Legal Lot and Block 8 / 11
- Assessor Parcel Number 14040720006
Map
Home Values in the Area
Average Home Value in this Area
Tax History
| Year | Tax Paid | Tax Assessment Tax Assessment Total Assessment is a certain percentage of the fair market value that is determined by local assessors to be the total taxable value of land and additions on the property. | Land | Improvement |
|---|---|---|---|---|
| 2025 | $47,564 | $5,739,601 | -- | -- |
| 2024 | $55,334 | $5,217,819 | $2,822,688 | $2,395,131 |
| 2023 | $55,334 | $5,720,737 | $0 | $0 |
| 2022 | $50,999 | $5,200,670 | $2,634,509 | $2,566,161 |
| 2021 | $39,882 | $3,886,634 | $1,798,157 | $2,088,477 |
| 2020 | $37,791 | $3,722,745 | $1,693,613 | $2,029,132 |
| 2019 | $36,505 | $3,556,850 | $1,568,160 | $1,988,690 |
| 2018 | $36,744 | $3,586,810 | $1,724,080 | $1,862,730 |
| 2017 | $38,482 | $3,493,628 | $0 | $0 |
| 2016 | $15,856 | $1,512,897 | $0 | $0 |
| 2015 | $15,410 | $1,448,772 | $0 | $0 |
| 2014 | $6,817 | $620,365 | $0 | $0 |
Property History
| Date | Event | Price | List to Sale | Price per Sq Ft | Prior Sale |
|---|---|---|---|---|---|
| 11/13/2025 11/13/25 | For Sale | $8,495,000 | +55.2% | $1,740 / Sq Ft | |
| 03/12/2021 03/12/21 | Sold | $5,475,000 | -0.5% | $1,167 / Sq Ft | View Prior Sale |
| 03/10/2021 03/10/21 | Pending | -- | -- | -- | |
| 03/10/2021 03/10/21 | For Sale | $5,500,000 | +17.6% | $1,172 / Sq Ft | |
| 06/02/2017 06/02/17 | Sold | $4,675,000 | -6.5% | $747 / Sq Ft | View Prior Sale |
| 05/02/2017 05/02/17 | Pending | -- | -- | -- | |
| 03/06/2017 03/06/17 | For Sale | $4,999,000 | -- | $799 / Sq Ft |
Purchase History
| Date | Type | Sale Price | Title Company |
|---|---|---|---|
| Warranty Deed | $5,148,000 | Marquis Title & Escrow Llc | |
| Warranty Deed | $46,750,000 | Attorney | |
| Warranty Deed | $1,775,000 | Attorney | |
| Warranty Deed | $560,000 | -- | |
| Warranty Deed | $246,000 | -- |
Mortgage History
| Date | Status | Loan Amount | Loan Type |
|---|---|---|---|
| Previous Owner | $700,000 | Commercial | |
| Previous Owner | $275,000 | Commercial | |
| Previous Owner | $50,000 | Commercial |
Source: Florida Gulf Coast Multiple Listing Service
MLS Number: 225079530
APN: 14040720006
- 770 9th Ave S
- 692 10th Ave S Unit A-2
- 780 10th Ave S Unit 23
- 680 8th Ave S
- 838 9th Ave S
- 835 9th Ave S
- 1021 6th St S
- 863 9th Ave S Unit 202
- 655 8th Ave S Unit 6
- 655 8th Ave S Unit 3
- 880 8th Ave S Unit 202
- 3324 NE 27
- 0 Unknown Unit A11911203
- 0 37th Ave N Unit 225079289
- 24TH Avenue NE
- 2nd Ave Ne
- 20th Avenue SE
- 877 7th St S
- 960 7th St S Unit 101
- 960 7th St S Unit 202
- 687 9th Ave S
- 651 10th Ave S Unit 651
- 860 7th St S
- 722 10th Ave S Unit A201
- 844 8th St S
- 991 8th St S Unit 1
- 780 10th Ave S Unit 22
- 780 10th Ave S Unit 2
- 780 10th Ave S Unit 5
- 680 8th Ave S
- 684 10th Ave S Unit D-1
- 975 9th Ave S Unit FL2-ID1049706P
- 636 Broad Ave S Unit FL2-ID1259386P
- 1100 8th Ave S Unit A203
- 473 12th Ave S Unit B-10
- 1334 Chesapeake Ave Unit 1330 Chesapeake Ave
- 299 1st Ave S
