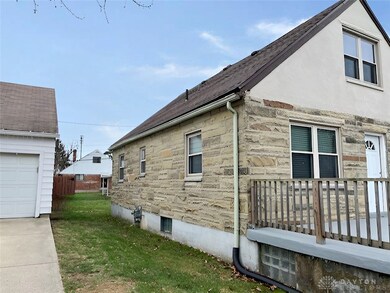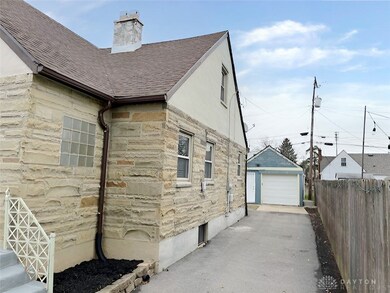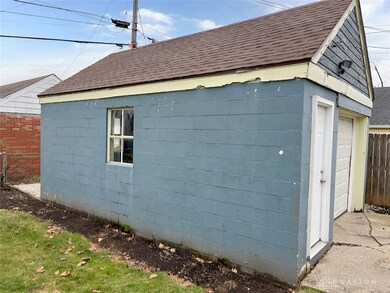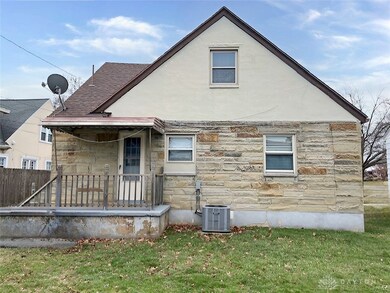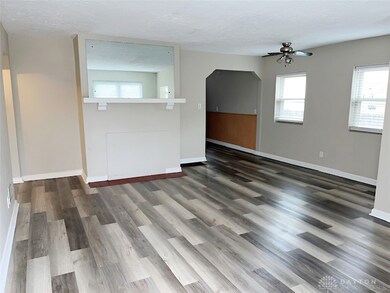
730 Berkshire Rd Dayton, OH 45419
Shroyer Park NeighborhoodHighlights
- Cape Cod Architecture
- 1 Car Detached Garage
- Bathroom on Main Level
- No HOA
- Porch
- Forced Air Heating and Cooling System
About This Home
As of May 2025Welcome to this charming Stone/Stucco Cape Cod boasting 1,195 square feet of comfortable living space. Upon entry, you're greeted by a spacious living room with plenty of natural light. This cozy abode features four bedrooms, providing ample space for rest and relaxation. This property has a full basement, which can serve as extra storage if needed. Outside, a one-car detached garage that can be a shelter for your vehicle, even more space for storage, or a workshop, catering to various needs and hobbies. Conveniently located, this home is in proximity to schools, shopping centers, dining options, and major interstates, offering easy access to all the amenities and conveniences of modern living while nestled in a peaceful neighborhood setting. Don't miss the opportunity to make this delightful Cape Cod your own—a perfect blend of classic charm and modern comfort awaits. Schedule your showing today!
Last Agent to Sell the Property
Irongate Inc. Brokerage Phone: (937) 298-6000 Listed on: 03/07/2025

Home Details
Home Type
- Single Family
Est. Annual Taxes
- $3,707
Year Built
- 1948
Parking
- 1 Car Detached Garage
Home Design
- Cape Cod Architecture
- Stucco
- Stone
Interior Spaces
- 1,195 Sq Ft Home
- Ceiling Fan
- Wood Burning Fireplace
- Decorative Fireplace
- Unfinished Basement
- Basement Fills Entire Space Under The House
- Fire and Smoke Detector
Kitchen
- Range<<rangeHoodToken>>
- <<microwave>>
- Dishwasher
Bedrooms and Bathrooms
- 4 Bedrooms
- Bathroom on Main Level
Utilities
- Forced Air Heating and Cooling System
- Heating System Uses Natural Gas
Additional Features
- Porch
- 5,401 Sq Ft Lot
Community Details
- No Home Owners Association
- City/Dayton Rev Subdivision
Listing and Financial Details
- Assessor Parcel Number R72-14011-0008
Ownership History
Purchase Details
Home Financials for this Owner
Home Financials are based on the most recent Mortgage that was taken out on this home.Purchase Details
Purchase Details
Purchase Details
Home Financials for this Owner
Home Financials are based on the most recent Mortgage that was taken out on this home.Similar Homes in Dayton, OH
Home Values in the Area
Average Home Value in this Area
Purchase History
| Date | Type | Sale Price | Title Company |
|---|---|---|---|
| Special Warranty Deed | $172,900 | None Listed On Document | |
| Warranty Deed | -- | None Available | |
| Interfamily Deed Transfer | -- | None Available | |
| Fiduciary Deed | $85,000 | -- |
Mortgage History
| Date | Status | Loan Amount | Loan Type |
|---|---|---|---|
| Open | $138,320 | New Conventional | |
| Previous Owner | $13,540 | Unknown | |
| Previous Owner | $127,122 | Unknown | |
| Previous Owner | $22,300 | Stand Alone Second | |
| Previous Owner | $84,918 | FHA |
Property History
| Date | Event | Price | Change | Sq Ft Price |
|---|---|---|---|---|
| 05/23/2025 05/23/25 | Sold | $172,900 | -1.1% | $145 / Sq Ft |
| 04/02/2025 04/02/25 | Price Changed | $174,900 | -2.8% | $146 / Sq Ft |
| 03/07/2025 03/07/25 | For Sale | $179,900 | -- | $151 / Sq Ft |
Tax History Compared to Growth
Tax History
| Year | Tax Paid | Tax Assessment Tax Assessment Total Assessment is a certain percentage of the fair market value that is determined by local assessors to be the total taxable value of land and additions on the property. | Land | Improvement |
|---|---|---|---|---|
| 2024 | $3,707 | $64,610 | $11,530 | $53,080 |
| 2023 | $3,707 | $64,610 | $11,530 | $53,080 |
| 2022 | $3,425 | $46,150 | $8,240 | $37,910 |
| 2021 | $3,406 | $46,150 | $8,240 | $37,910 |
| 2020 | $3,400 | $46,150 | $8,240 | $37,910 |
| 2019 | $3,037 | $37,060 | $7,480 | $29,580 |
| 2018 | $3,042 | $37,060 | $7,480 | $29,580 |
| 2017 | $2,940 | $37,060 | $7,480 | $29,580 |
| 2016 | $2,566 | $30,630 | $7,480 | $23,150 |
| 2015 | $2,506 | $30,630 | $7,480 | $23,150 |
| 2014 | $2,506 | $30,630 | $7,480 | $23,150 |
| 2012 | -- | $40,670 | $7,480 | $33,190 |
Agents Affiliated with this Home
-
Tracey Bitonti

Seller's Agent in 2025
Tracey Bitonti
Irongate Inc.
(937) 478-3220
3 in this area
174 Total Sales
-
Ralph Mantica

Buyer's Agent in 2025
Ralph Mantica
Kinzeler Realty, LLC
(937) 776-5055
3 in this area
119 Total Sales
Map
Source: Dayton REALTORS®
MLS Number: 929270
APN: R72-14011-0008
- 1064 Wilmington Ave
- 1029 Wilmington Ave
- 816 Gainsborough Rd
- 616 Roy Ave Unit 614
- 576 Shroyer Rd
- 944 Wilmington Ave
- 126 Bellaire Ave Unit 302
- 2004 Reardon Dr
- 1250 Ashland Ave
- 211 Nordale Ave
- 421 Shroyer Rd
- 505 Nordale Ave
- 2025 Colton Dr
- 538 Forrer Blvd
- 72 Thorpe Dr
- 416 Greenmount Blvd
- 608 Allenwood Ct
- 1228 Alta Vista Dr
- 709 Wilmington Ave
- 515 Aberdeen Ave

