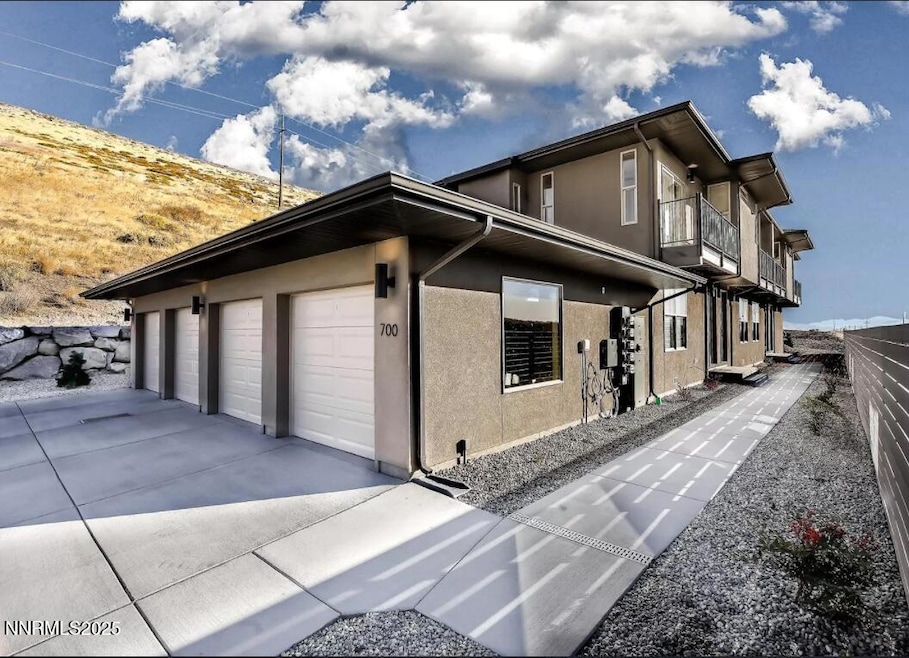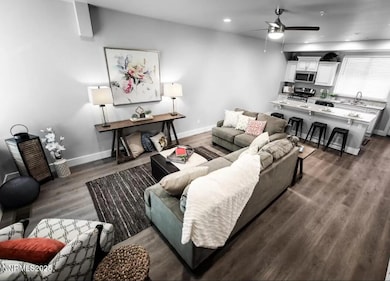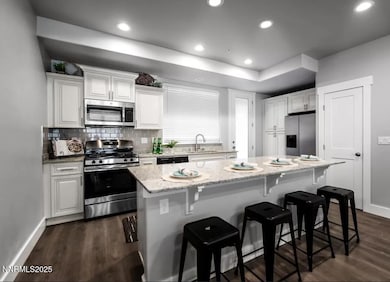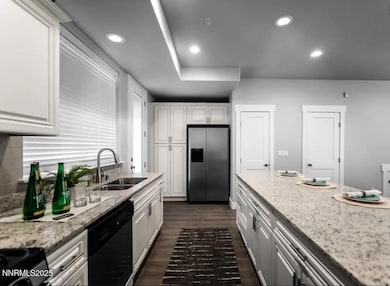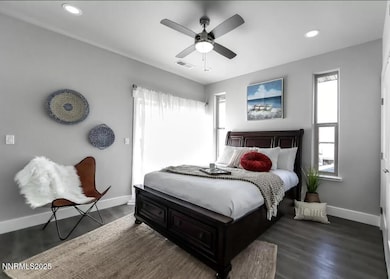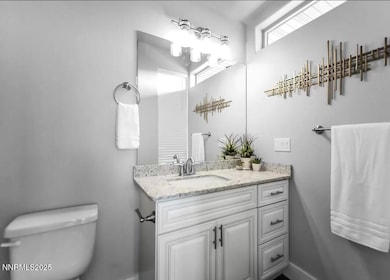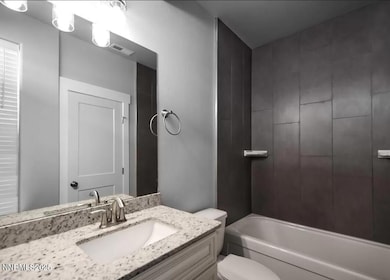
730 Bluffs Ct Unit 104 Reno, NV 89523
West 4th Street NeighborhoodHighlights
- No HOA
- 1 Car Attached Garage
- Forced Air Heating and Cooling System
- Roy Gomm Elementary School Rated A-
About This Home
Available Now! Gorgeous townhouse in Reno is the perfect blend of comfort and convenience. This townhome features two master suites, each with their own private bathroom and a separate half bathroom on the main floor. Enjoy a spacious floor plan with plenty of living space. The modern kitchen is a dream with stainless-steel appliances and a private balcony. Close by shopping, dining, parks, and so much more! Driving distance to Downtown Reno and the River Walk. Washer/dryer hook ups and refrigerator are available for tenants to use. Sorry, NO pets. Tenant Responsibilities & Fees Utilities: Tenants are responsible for all utilities. Water, Garbage & Sewer: 129 Power: tenants are responsible Rent: 1,995 Security Deposit: 2,095 One Time Administrative Fee: 195 All residents are enrolled in the Resident Benefits Package (RBP) for 55.00/month which includes liability insurance, credit building to help boost the resident's credit score with timely rent payments, up to 1M Identity Theft Protection, HVAC air filter delivery (for applicable properties), move-in concierge service making utility connection and home service setup a breeze during your move-in, our best-in-class resident rewards program, on-demand pest control, and much more! More details upon application.
Townhouse Details
Home Type
- Townhome
Year Built
- 2019
Parking
- 1 Car Attached Garage
Interior Spaces
- 1,185 Sq Ft Home
- 2-Story Property
Kitchen
- Microwave
- Dishwasher
- Disposal
Bedrooms and Bathrooms
- 2 Bedrooms
Schools
- Gomm Elementary School
- Swope Middle School
- Reno High School
Utilities
- Forced Air Heating and Cooling System
- Heating System Uses Natural Gas
Additional Features
- 3,920 Sq Ft Lot
- Ground Level
Listing and Financial Details
- Security Deposit $2,095
- Property Available on 10/27/25
- 12 Month Lease Term
- Assessor Parcel Number 212-040-21
Community Details
Overview
- No Home Owners Association
- Reno Community
- Truckee River Highlands Subdivision
Pet Policy
- No Pets Allowed
Map
About the Listing Agent

Founded by David Martin and Felisa Cusimano-Martin, the Martin Team is a family business with a passion for the community they’ve called home since 1998.
David Martin's journey in entrepreneurship began at a young age, owning and managing art galleries throughout the Bay Area before venturing into the hospitality industry with Sparky's Sports Bar and Grill in Reno/Sparks. Now, as a dedicated Realtor at Dickson Realty, David brings his years of business acumen and determination to the
David's Other Listings
Source: Northern Nevada Regional MLS
MLS Number: 250055954
- 7440 W 4th St Unit 7
- 7440 W 4th St Unit 45
- 7440 W 4th St Unit 46
- 8120 Leroy St
- 6850 Sharlands Ave Unit Q1095
- 6850 Sharlands Ave Unit E1019
- 6850 Sharlands Ave Unit F2030
- 6850 Sharlands Ave Unit L2066
- 6338 Chesterfield Ln
- 6530 Fall River Cir
- 4305 Mountaingate Dr
- 6310 Park Place
- 4485 Mountaingate Dr
- 5290 Ambrose Dr
- 6339 Park Place
- 1185 Westlake Rd
- 4515 Canyon Dr
- 1194 Ambassador Dr
- 4595 Woodchuck Cir
- 4265 Hackamore Dr
- 730 Bluffs Ct Unit 103
- 720 Bluffs Ct Unit 103
- 750 Bluffs Ct Unit 103
- 6850 Sharlands Ave Unit R1102
- 1100 Big Springs Rd
- 6900 Sharlands Ave
- 6402 Mae Anne Ave
- 6161 Stone Valley Dr
- 5895 Blue Horizon Dr
- 1295 Grand Summit Dr
- 5200 Summit Ridge Dr
- 1612 Prancer St Unit Lot 39
- 5922 Shadow Park Dr
- 5721 Royal Vista Way
- 1804 Quail Run Rd
- 4275 W 4th St
- 2018 Cradle Mountain Dr Unit 1
- 2159 Golden Eagle Ct
- 4775 Summit Ridge Dr
- 1625 Clover Hill Trail
