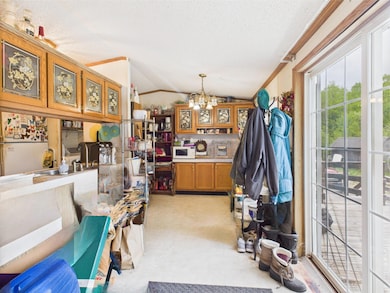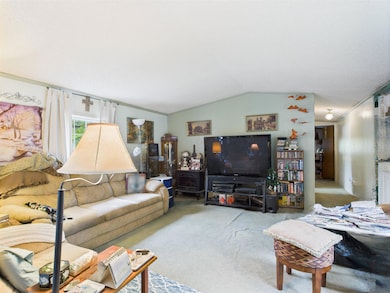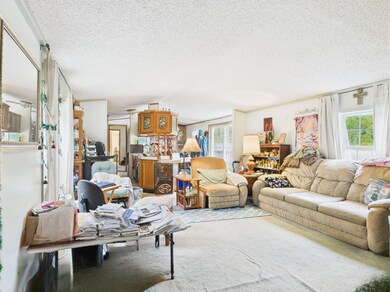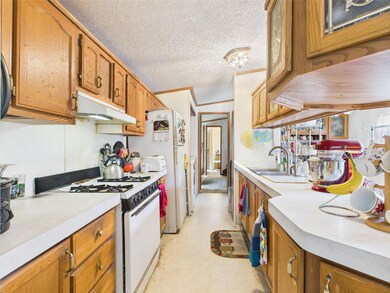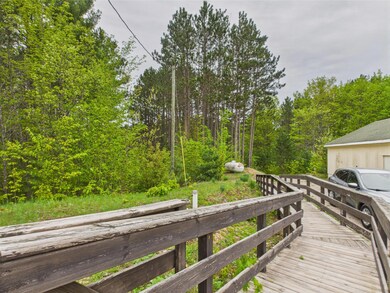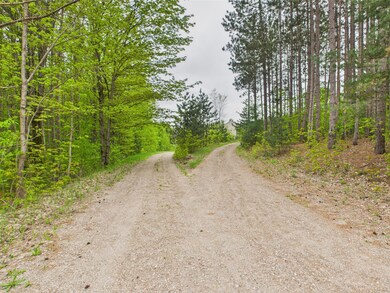
730 Cool Rd SE Kalkaska, MI 49646
Estimated payment $1,170/month
Highlights
- Hot Property
- Pole Barn
- No HOA
- Deck
- Main Floor Primary Bedroom
- Patio
About This Home
Hunter's Paradise on 10 Private Acres!Escape to peace and privacy with this charming 3-bedroom, 2-bath home set well off the road and surrounded by mature trees. Ideal for outdoor enthusiasts, this property features a heated pole barn—perfect for storing all your equipment and toys. The home is equipped with central air for year-round comfort and boasts updates including a metal roof and tankless water heater, both replaced within the last 10 years. The primary suite includes a private bath, completing this comfortable and functional split floor plan. Whether you're looking for a full-time residence or a weekend retreat, this property offers the perfect blend of seclusion and convenience.
Property Details
Home Type
- Mobile/Manufactured
Est. Annual Taxes
- $606
Year Built
- Built in 1996
Lot Details
- 10 Acre Lot
- Lot Dimensions are 334x1328x338x1329
- Hunting Land
Parking
- 3 Car Garage
Home Design
- Pillar, Post or Pier Foundation
- Aluminum Siding
Interior Spaces
- 948 Sq Ft Home
- Ceiling Fan
- Drapes & Rods
- Blinds
- Living Room
- Dining Room
- Fire and Smoke Detector
Kitchen
- Oven or Range
- Microwave
Bedrooms and Bathrooms
- 3 Bedrooms
- Primary Bedroom on Main
- Split Bedroom Floorplan
- 2 Full Bathrooms
Laundry
- Laundry in Kitchen
- Dryer
- Washer
Accessible Home Design
- Low Threshold Shower
- Accessible Approach with Ramp
Outdoor Features
- Deck
- Patio
- Pole Barn
- Shed
Schools
- Kalkaska High School
Utilities
- Forced Air Heating System
- Heating System Uses Propane
- Well
- Septic Tank
- Septic System
- Satellite Dish
Community Details
- No Home Owners Association
- T26n R7w Subdivision
Listing and Financial Details
- Assessor Parcel Number 010-016-003-20
- Tax Block 16
Map
Home Values in the Area
Average Home Value in this Area
Tax History
| Year | Tax Paid | Tax Assessment Tax Assessment Total Assessment is a certain percentage of the fair market value that is determined by local assessors to be the total taxable value of land and additions on the property. | Land | Improvement |
|---|---|---|---|---|
| 2024 | $606 | $52,400 | $0 | $0 |
| 2023 | $579 | $46,900 | $0 | $0 |
| 2022 | $551 | $31,700 | $0 | $0 |
| 2021 | $706 | $30,000 | $0 | $0 |
| 2020 | $698 | $30,800 | $0 | $0 |
| 2019 | $685 | $30,200 | $0 | $0 |
| 2018 | $691 | $28,400 | $0 | $0 |
| 2016 | $701 | $28,900 | $0 | $0 |
| 2015 | -- | $29,900 | $0 | $0 |
| 2014 | -- | $26,600 | $0 | $0 |
Property History
| Date | Event | Price | Change | Sq Ft Price |
|---|---|---|---|---|
| 05/22/2025 05/22/25 | For Sale | $200,000 | -- | $211 / Sq Ft |
Similar Homes in Kalkaska, MI
Source: Water Wonderland Board of REALTORS®
MLS Number: 201834774
APN: 010-016-003-20
- 4120 Michigan 66
- 0 Spencer Rd Unit 18&19 1933995
- 714 Saunders Rd
- 247 Blue Heron Dr
- 000 Old M-66
- 592 Blue Heron Dr
- 786 Blue Heron Dr
- 103 Blue Heron Dr
- 56 Blue Heron Dr
- 56 Blue Heron Dr Unit 1
- 864 SE Blue Heron Dr
- V/L SE Bobcat Trail
- 6149 North Trail SE
- 135 Montgomery Rd SW
- 969 SW Quail Dr
- 987 Quail Rd SW
- 969 & 987 Quail Rd SW
- 4542 Crofton Rd SW
- 350 Grouse Dr
- 4255 Spencer Rd SE

