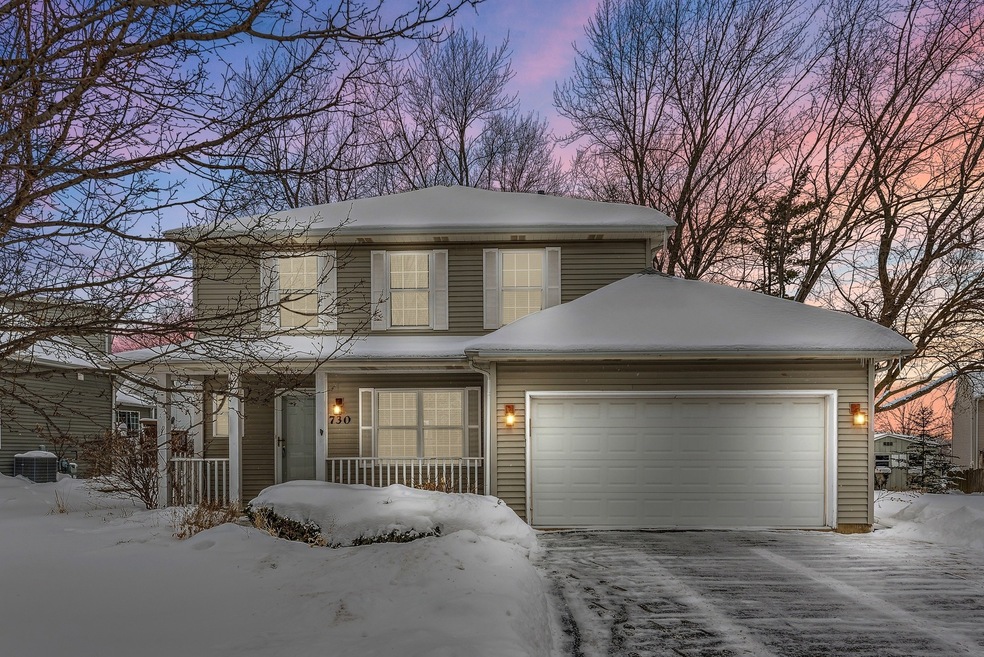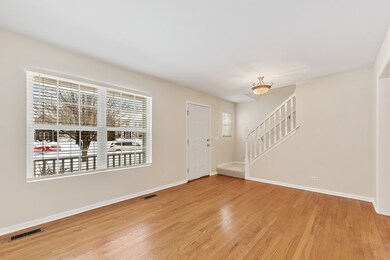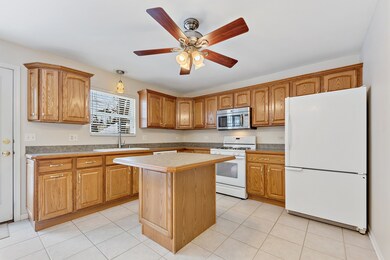
730 Cooper Ct E Unit 20A Aurora, IL 60504
Waubonsie NeighborhoodHighlights
- Mature Trees
- Deck
- Traditional Architecture
- Fischer Middle School Rated A-
- Recreation Room
- Wood Flooring
About This Home
As of March 2021Welcome to 730 Cooper Ct. E in the Pine Meadows subdivision in Aurora, where children attend state recognized Waubonsie Valley High School and can walk just 1 block to McCarty Elementary School. Tucked into a quiet cul-de-sac, this 2,100 s.f. 4 bedroom 3-1/2 bathroom home has been updated just before listing with brand new carpet and head-to-toe paint and is truly turn-key! The interior is painted in today's soothing color palate which complements the white painted trim & doors. The exterior boasts striking curb appeal with front porch, maintenance-free vinyl siding, asphalt driveway and beautiful tall trees. Enter into the formal living room with new 2" blinds and oak hardwood flooring that is carried through the hallway and into the powder room. The stairs have painted oak railings & spindles and plush neutral carpet runner. There is also a spacious coat closet. The entire home has brand new plush carpet! The Family Room boasts a fireplace w/gas start & gas logs. The open and bright kitchen has ceramic tile floors, oak cabinets, white appliances, and a large center island. There is a French door that leads out to the deck and fabulous back yard. The formal dining room is conveniently located just past the kitchen. Laundry room is on the first floor and washer/dryer are included. The 2nd floor boasts 4 generously sized guest bedrooms with plush neutral carpet and lighted ceiling fans. One of the guest bedrooms has a large walk-in closet. The guest bedrooms share a hall bathroom with vanity, tub/shower combo & ceramic tile flooring. There is a linen closet in the hallway. Enter into the master bedroom that you will never want to leave ~ some highlights include plush neutral carpet, ceiling fan w/light fixture and a private master bathroom with stand-up shower, large jetted tub, dual vanities, 2 medicine cabinets, and a fabulous walk-in closet. The icing on the cake is the finished basement with brand new carpet and a 3/4 bath with shower. In addition to the finished space, there is extra storage space in the utility room. Enjoy the large deck which looks over the beautiful back yard. Heaped with awards and recognition, Aurora and School District 204 continues to be the place people proudly choose to call HOME, and 730 Cooper Ct. E has it all ~ space, quality, value, lifestyle, top schools, proximity to conveniences & multiple options for transportation. Welcome Home!
Last Agent to Sell the Property
Coldwell Banker Realty License #475122774 Listed on: 02/19/2021

Home Details
Home Type
- Single Family
Est. Annual Taxes
- $8,705
Year Built
- 1999
Lot Details
- Cul-De-Sac
- Southern Exposure
- Mature Trees
Parking
- Attached Garage
- Garage Transmitter
- Garage Door Opener
- Driveway
- Parking Included in Price
- Garage Is Owned
Home Design
- Traditional Architecture
- Slab Foundation
- Asphalt Shingled Roof
- Vinyl Siding
Interior Spaces
- Attached Fireplace Door
- Gas Log Fireplace
- Recreation Room
- Wood Flooring
Kitchen
- Breakfast Bar
- Walk-In Pantry
- Oven or Range
- Microwave
- Dishwasher
- Kitchen Island
- Disposal
Bedrooms and Bathrooms
- Walk-In Closet
- Primary Bathroom is a Full Bathroom
- Dual Sinks
- Whirlpool Bathtub
- Separate Shower
Laundry
- Laundry on main level
- Dryer
- Washer
Finished Basement
- Basement Fills Entire Space Under The House
- Finished Basement Bathroom
Outdoor Features
- Deck
- Porch
Utilities
- Forced Air Heating and Cooling System
- Heating System Uses Gas
Ownership History
Purchase Details
Home Financials for this Owner
Home Financials are based on the most recent Mortgage that was taken out on this home.Purchase Details
Home Financials for this Owner
Home Financials are based on the most recent Mortgage that was taken out on this home.Purchase Details
Home Financials for this Owner
Home Financials are based on the most recent Mortgage that was taken out on this home.Similar Homes in Aurora, IL
Home Values in the Area
Average Home Value in this Area
Purchase History
| Date | Type | Sale Price | Title Company |
|---|---|---|---|
| Deed | $310,000 | Chicago Title | |
| Warranty Deed | $268,000 | Chicago Title Insurance Co | |
| Warranty Deed | $210,500 | -- |
Mortgage History
| Date | Status | Loan Amount | Loan Type |
|---|---|---|---|
| Previous Owner | $139,000 | New Conventional | |
| Previous Owner | $106,000 | Credit Line Revolving | |
| Previous Owner | $160,000 | Fannie Mae Freddie Mac | |
| Previous Owner | $20,000 | Unknown | |
| Previous Owner | $164,000 | No Value Available | |
| Previous Owner | $90,000 | Unknown |
Property History
| Date | Event | Price | Change | Sq Ft Price |
|---|---|---|---|---|
| 03/10/2021 03/10/21 | Sold | $310,000 | 0.0% | $148 / Sq Ft |
| 02/22/2021 02/22/21 | Pending | -- | -- | -- |
| 02/19/2021 02/19/21 | For Sale | $310,000 | +15.7% | $148 / Sq Ft |
| 10/11/2013 10/11/13 | Sold | $268,000 | -2.5% | $128 / Sq Ft |
| 08/14/2013 08/14/13 | Pending | -- | -- | -- |
| 08/09/2013 08/09/13 | For Sale | $274,900 | -- | $131 / Sq Ft |
Tax History Compared to Growth
Tax History
| Year | Tax Paid | Tax Assessment Tax Assessment Total Assessment is a certain percentage of the fair market value that is determined by local assessors to be the total taxable value of land and additions on the property. | Land | Improvement |
|---|---|---|---|---|
| 2023 | $8,705 | $115,110 | $28,760 | $86,350 |
| 2022 | $8,327 | $105,300 | $26,100 | $79,200 |
| 2021 | $8,105 | $101,540 | $25,170 | $76,370 |
| 2020 | $8,204 | $101,540 | $25,170 | $76,370 |
| 2019 | $7,913 | $96,580 | $23,940 | $72,640 |
| 2018 | $8,131 | $98,060 | $23,790 | $74,270 |
| 2017 | $7,995 | $94,730 | $22,980 | $71,750 |
| 2016 | $7,851 | $90,910 | $22,050 | $68,860 |
| 2015 | $7,769 | $86,320 | $20,940 | $65,380 |
| 2014 | $8,166 | $87,960 | $21,170 | $66,790 |
| 2013 | $8,082 | $88,570 | $21,320 | $67,250 |
Agents Affiliated with this Home
-
Jolene Porter

Seller's Agent in 2021
Jolene Porter
Coldwell Banker Realty
(630) 251-8950
2 in this area
31 Total Sales
-
Mayra Gallardo

Buyer's Agent in 2021
Mayra Gallardo
Realty of America, LLC
(847) 445-9114
2 in this area
164 Total Sales
-
Ron Thomas

Seller's Agent in 2013
Ron Thomas
RE/MAX
(630) 253-2970
1 in this area
84 Total Sales
-
Mike Lenz

Buyer's Agent in 2013
Mike Lenz
RE/MAX
(630) 781-5019
8 in this area
237 Total Sales
Map
Source: Midwest Real Estate Data (MRED)
MLS Number: MRD10999281
APN: 07-29-314-014
- 485 Mayfield Ln
- 2834 Shelly Ln Unit 25
- 3105 Fox Hill Rd Unit 138
- 3020 Timber Hill Ct Unit 13A
- 895 Fieldside Ln Unit 13A
- 3100 Compton Rd
- 3277 Rumford Ct Unit 17C
- 3238 Gresham Ln E
- 3087 Clifton Ct
- 324 Aspen Ln
- 2945 Worcester Ln Unit 17A
- 1210 Middlebury Dr Unit 17B
- 386 Echo Ln Unit 3
- 3142 Portland Ct
- 370 Echo Ln Unit 3
- 2565 Thornley Ct
- 392 Park Ridge Ln Unit D
- 392 Park Ridge Ln Unit B
- 341 Breckenridge Dr
- 321 Breckenridge Dr






