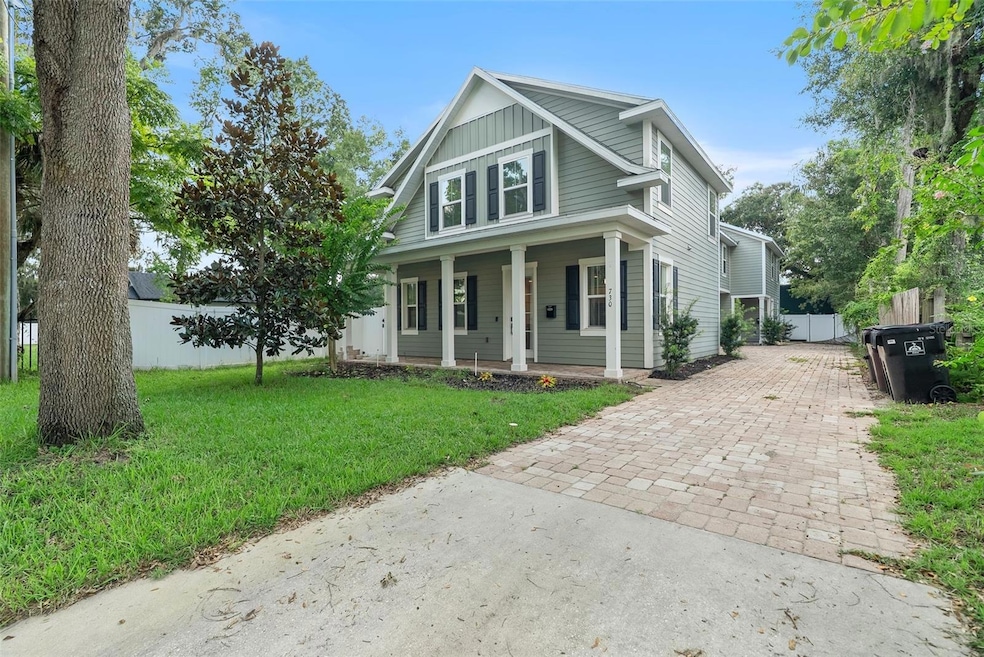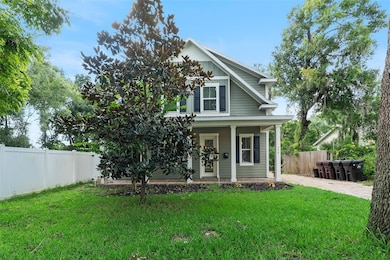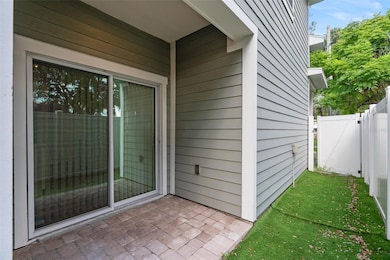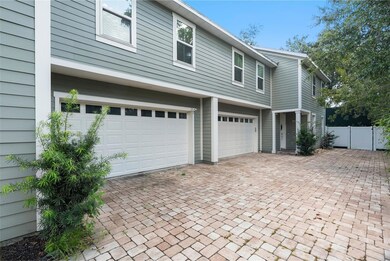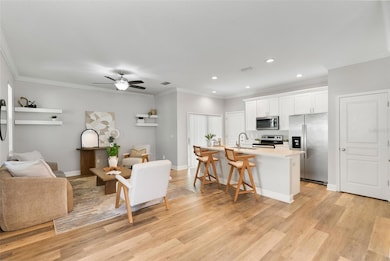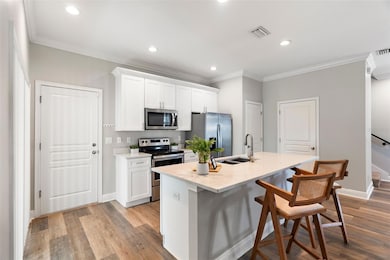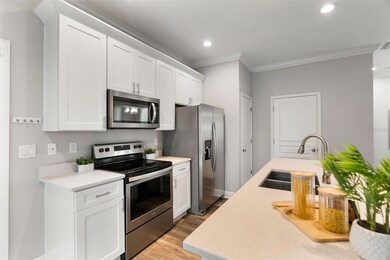730 Cordova Dr Orlando, FL 32804
College Park NeighborhoodHighlights
- Open Floorplan
- 2 Car Attached Garage
- Central Heating and Cooling System
- No HOA
About This Home
Welcome to 730 Cordova, a beautifully designed 3-bedroom, 2.5-bathroom townhome nestled in the vibrant and highly sought-after College Park neighborhood. Built in 2019, this move-in-ready home offers the perfect blend of modern finishes, open-concept living, and timeless curb appeal. Step inside to discover a bright and open floor plan with luxury wood-look flooring throughout, high ceilings, and recessed lighting. The spacious kitchen features gleaming quartz countertops, stainless steel appliances, a large center island with breakfast bar seating, ample cabinetry, and a walk-in pantry—perfect for the home chef or entertainer. The downstairs layout flows effortlessly from kitchen to living and dining spaces, with a conveniently located powder bath for guests. Upstairs, you'll find a generous primary suite complete with a walk-in closet and en-suite bath boasting dual sinks and sleek finishes. Two additional oversized bedrooms, a full guest bath, and an upstairs laundry room round out the second floor. Additional features include a private fenced yard space off the main living area, charming front porch, and a long paver driveway leading to a 2 car garage. Enjoy all that College Park has to offer—walk to local coffee shops, restaurants, parks, and more. With easy access to I-4, Downtown Orlando, and major retail, this location truly can't be beat. Whether you're a first-time buyer, relocating, or seeking an investment property in one of Orlando’s hottest neighborhoods, this home is a must-see!
Listing Agent
COMPASS FLORIDA LLC Brokerage Phone: 407-203-9441 License #3327981 Listed on: 11/06/2025

Townhouse Details
Home Type
- Townhome
Year Built
- Built in 2019
Parking
- 2 Car Attached Garage
Home Design
- Bi-Level Home
Interior Spaces
- 1,846 Sq Ft Home
- Open Floorplan
- Window Treatments
- Laundry in unit
Kitchen
- Range
- Microwave
- Dishwasher
Bedrooms and Bathrooms
- 3 Bedrooms
- Primary Bedroom Upstairs
Additional Features
- 3,365 Sq Ft Lot
- Central Heating and Cooling System
Listing and Financial Details
- Residential Lease
- Property Available on 11/7/25
- 12-Month Minimum Lease Term
- $50 Application Fee
- 6-Month Minimum Lease Term
- Assessor Parcel Number 23-22-29-0000-00-100
Community Details
Overview
- No Home Owners Association
- Concord Park 2Nd Add Subdivision
Pet Policy
- Pet Deposit $500
Map
Source: Stellar MLS
MLS Number: O6358723
- 736 Hayden Ln
- 742 Hayden Ln
- 940 Alba Dr
- 726 Cordova Dr
- 726 Ellwood Ave
- 728 Ellwood Ave
- 714 Edgewater Dr
- 716 Edgewater Dr Unit 2A
- 717 Clifford Dr
- 808 Edgewater Dr
- 1228 Spring Lake Dr
- 1230 Golden Ln
- 823 W Livingston St
- 811 N Lake Adair Blvd
- 623 Concord St
- 354 Lakeview St
- 320 Lakeview St Unit 220
- 222 N Parramore Ave
- 107 Garden Ave
- 910 Golfview St
- 741 Cordova Dr
- 745 Boardman St
- 752 N Westmoreland Dr Unit 2
- 760 N Westmoreland Dr Unit 2
- 823 Concord St
- 534 Charles Ct
- 1016 Atkins Place Unit A
- 732 Edgewater Dr
- 726 Edgewater Dr Unit 2
- 536 Charles Ct
- 659 W Amelia St
- 480 N Terry Ave
- 505 Chatham Ave
- 601 W Livingston St
- 639 Ramona Ln Unit 8
- 639 Ramona Ln Unit 6
- 315 W Concord St
- 1110 Poinsettia Ave Unit B
- 1110 Poinsettia Ave
- 320 Lakeview St Unit 213
