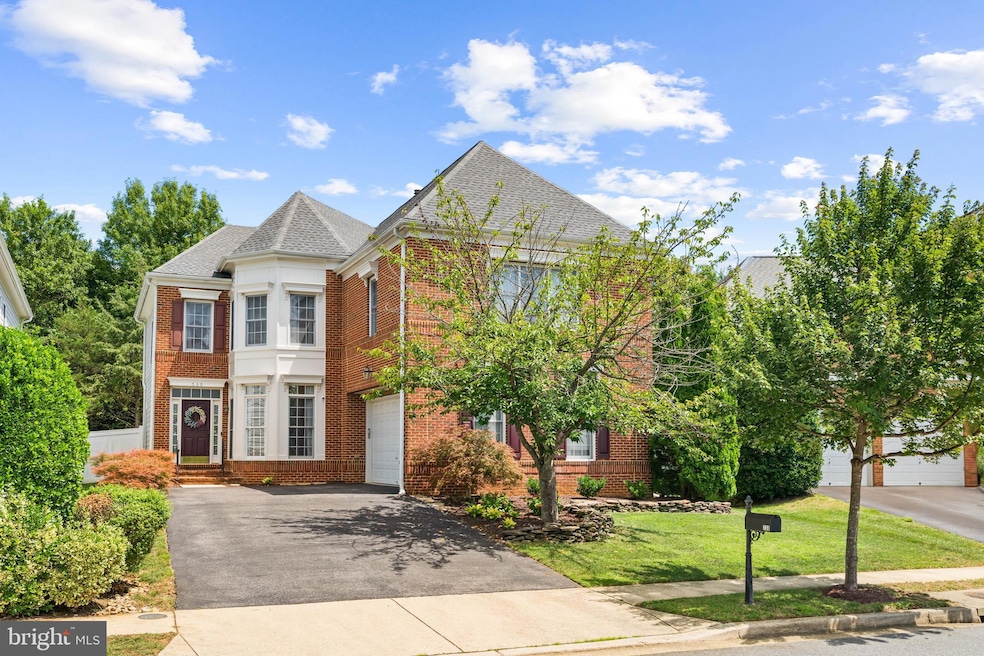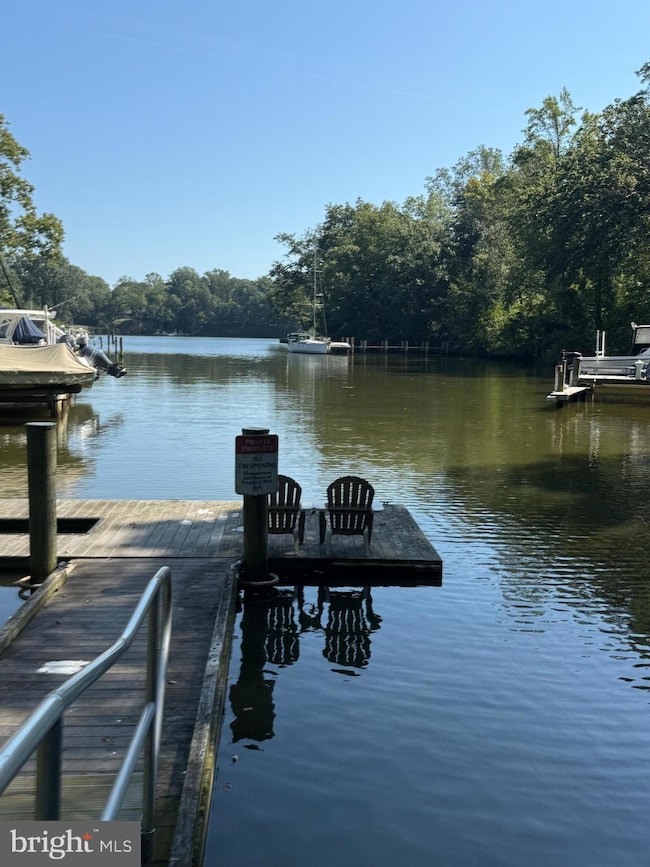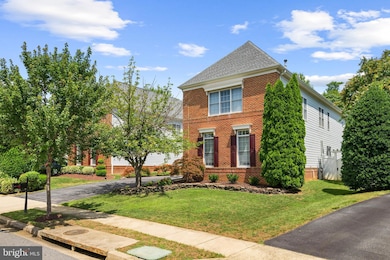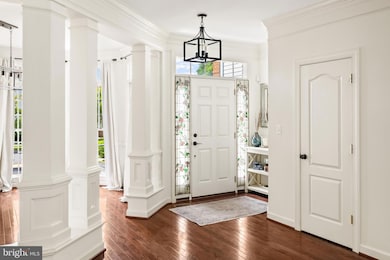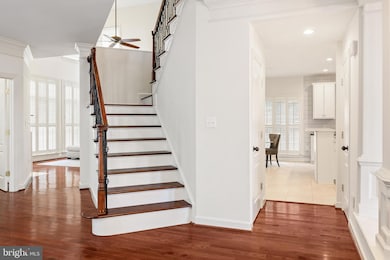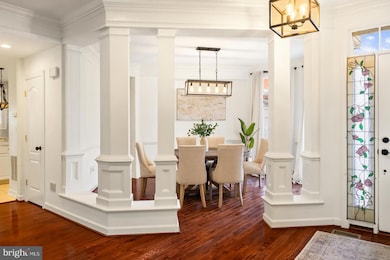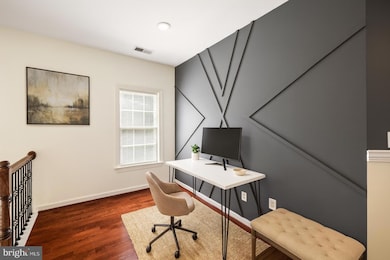730 Crisfield Way Annapolis, MD 21401
Highlights
- Colonial Architecture
- 1 Fireplace
- Community Pool
- Vaulted Ceiling
- No HOA
- Double Oven
About This Home
Welcome to Kingsport , a water privileged community packed with beautiful homes and all the modern conveniences. This stunning 5BR/4.5BA luxury home is ready for new beginnings. Grand residence featuring hardwood foyer, formal oval dining room, living room, and main-level office. Gourmet kitchen with custom island cooktop, dual wall ovens, granite counters, and abundant cabinetry opens to the family room with vaulted ceilings, plantation shutters, and gas fireplace. The additional room off the foyer is perfect for the home office. The upper level includes a primary suite with spa bath and dual walk-in closets, en-suite second bedroom, plus two additional bedrooms with shared bath. The finished lower level offers a rec room with a wet bar, guest suite, playroom and an abundance of storage. Fully fenced yard with paver patio and raised garden bed. Property backs up to woods and walking paths. The community offers a pool, multiple playgrounds, hiking and biking trail, kayak launch and storage. The community pier situated at the end of Crab Creek is the perfect place to unwind, go fishing or have a picnic. Close proximity to all commuter routes and minutes from downtown Annapolis
Listing Agent
(443) 336-6581 amanda.callahan@longandfoster.com Long & Foster Real Estate, Inc. Listed on: 11/08/2025

Home Details
Home Type
- Single Family
Est. Annual Taxes
- $8,482
Year Built
- Built in 2005
Lot Details
- 6,105 Sq Ft Lot
- Property is zoned R1
Parking
- 2 Car Attached Garage
- 2 Driveway Spaces
- Side Facing Garage
Home Design
- Colonial Architecture
- Brick Exterior Construction
- Vinyl Siding
- Concrete Perimeter Foundation
Interior Spaces
- Property has 2 Levels
- Vaulted Ceiling
- Ceiling Fan
- 1 Fireplace
- Plantation Shutters
- Double Oven
- Partially Finished Basement
Bedrooms and Bathrooms
Schools
- Mills - Parole Elementary School
- Bates Middle School
- Annapolis High School
Utilities
- Central Heating and Cooling System
- Natural Gas Water Heater
Listing and Financial Details
- Residential Lease
- Security Deposit $3,600
- 12-Month Min and 24-Month Max Lease Term
- Available 11/8/25
- Assessor Parcel Number 020652290216724
Community Details
Overview
- No Home Owners Association
- Kingsport Subdivision
Recreation
- Community Pool
Pet Policy
- Pets Allowed
Map
Source: Bright MLS
MLS Number: MDAA2130838
APN: 06-522-90216724
- 323 Atwater Dr
- 702 Pearson Point Place
- 122 Waterline Ct
- 2638 Greenbriar Ln
- 614 S Cherry Grove Ave
- 2639 Greenbriar Ln
- 604 Tripp Creek Ct
- 1808 Lincoln Dr
- 917 Arbutus Rd
- 220 S Southwood Ave
- 1831 Drew St
- 9 Rusty Red Dr
- Plan 1 at Rusty Red Drive
- 2017 Forest Dr
- 30 Gentry Ct
- 606 James Walker Place
- 136 S Homeland Ave
- 1411 Stonecreek Rd
- 48 Poplar Point Rd
- 1207 Mcguckian St
- 911 Royal St
- 721 S Cherry Grove Ave
- 617 S Cherry Grove Ave
- 605 S Cherry Grove Ave
- 614 Tuckahoe Creek Ct
- 2660 Greenbriar Ln Unit B
- 1029 Spa Rd
- 8 Gentry Ct
- 988 Spa Rd
- 1901 West St
- 1411 Stonecreek Rd
- 251 Admiral Cochrane Dr
- 16 Parole St
- 290 Hilltop Ln
- 913 Spa Rd
- 338 Quarterdeck Alley
- 557 Leftwich
- 2 Woodward Ct
- 1910 Towne Centre Blvd
- 100 Francis Noel Way
