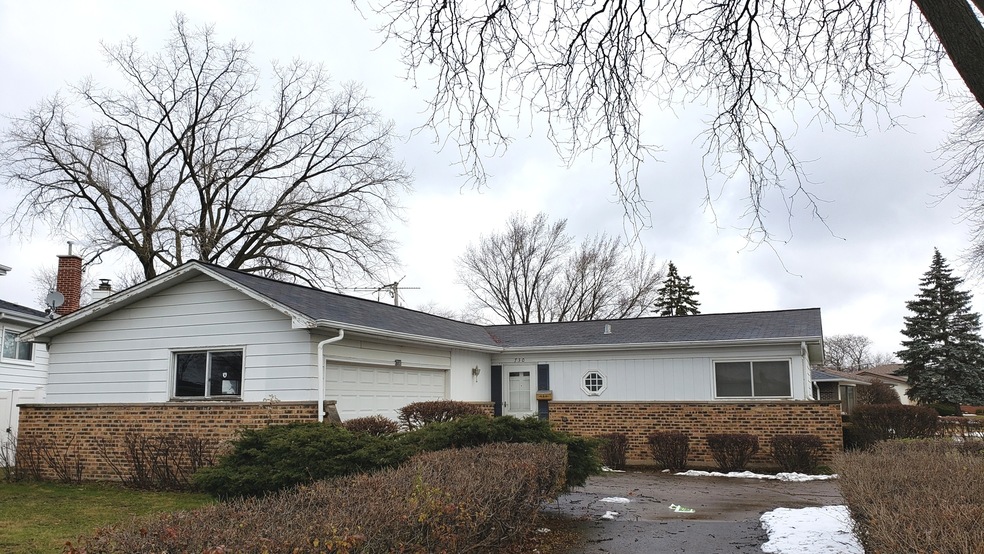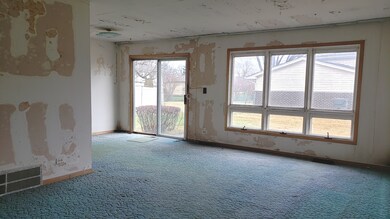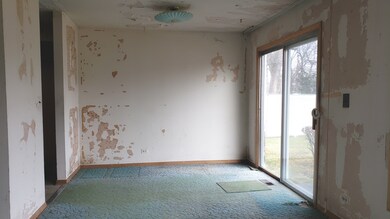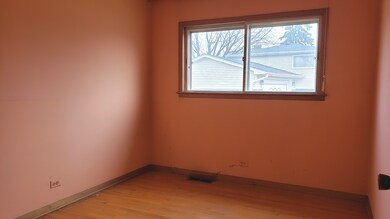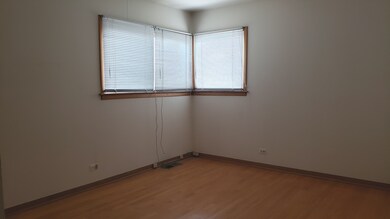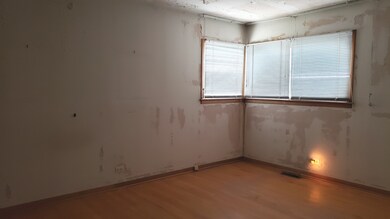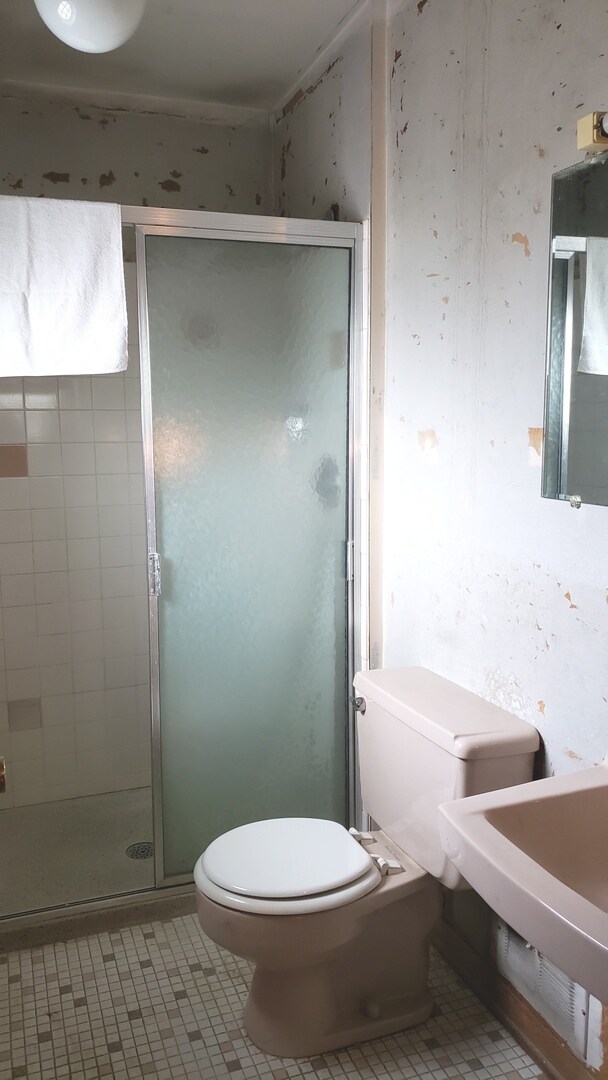
730 Devonshire Dr Des Plaines, IL 60018
Highlights
- Ranch Style House
- Wood Flooring
- Patio
- Elk Grove High School Rated A
- Attached Garage
- Bathroom on Main Level
About This Home
As of January 2020The opportunity is yours! Incredible price for this extremely convenient location near everything. 3 bedroom, 2 bathroom ranch with full unfinished basement and 2 car attached garage. At this price you'll be able to make it your own and still have equity! If you're an investor you can use the Winter months to remodel, and then flip it in the spring market! See it soon. Sold AS-IS.
Last Agent to Sell the Property
MisterHomes Real Estate License #471000354 Listed on: 12/03/2018

Home Details
Home Type
- Single Family
Est. Annual Taxes
- $8,721
Year Built
- 1966
Parking
- Attached Garage
- Garage Is Owned
Home Design
- Ranch Style House
- Brick Exterior Construction
- Frame Construction
Kitchen
- Oven or Range
- Dishwasher
Bedrooms and Bathrooms
- Primary Bathroom is a Full Bathroom
- Bathroom on Main Level
Utilities
- Forced Air Heating and Cooling System
- Heating System Uses Gas
Additional Features
- Wood Flooring
- Basement Fills Entire Space Under The House
- Patio
Listing and Financial Details
- Senior Tax Exemptions
- Homeowner Tax Exemptions
Ownership History
Purchase Details
Home Financials for this Owner
Home Financials are based on the most recent Mortgage that was taken out on this home.Purchase Details
Purchase Details
Home Financials for this Owner
Home Financials are based on the most recent Mortgage that was taken out on this home.Purchase Details
Home Financials for this Owner
Home Financials are based on the most recent Mortgage that was taken out on this home.Purchase Details
Similar Homes in Des Plaines, IL
Home Values in the Area
Average Home Value in this Area
Purchase History
| Date | Type | Sale Price | Title Company |
|---|---|---|---|
| Warranty Deed | $335,000 | Fidelity National Title | |
| Deed | $211,000 | Chicago Title | |
| Quit Claim Deed | -- | Attorney |
Mortgage History
| Date | Status | Loan Amount | Loan Type |
|---|---|---|---|
| Open | $57,000 | Credit Line Revolving | |
| Open | $268,000 | New Conventional |
Property History
| Date | Event | Price | Change | Sq Ft Price |
|---|---|---|---|---|
| 01/17/2020 01/17/20 | Sold | $335,000 | -3.7% | $233 / Sq Ft |
| 12/12/2019 12/12/19 | Pending | -- | -- | -- |
| 11/07/2019 11/07/19 | Price Changed | $348,000 | -0.5% | $242 / Sq Ft |
| 09/05/2019 09/05/19 | Price Changed | $349,900 | -4.1% | $243 / Sq Ft |
| 07/18/2019 07/18/19 | Price Changed | $364,900 | -4.0% | $253 / Sq Ft |
| 07/05/2019 07/05/19 | For Sale | $380,000 | +80.1% | $264 / Sq Ft |
| 12/27/2018 12/27/18 | Sold | $211,000 | +5.5% | $147 / Sq Ft |
| 12/07/2018 12/07/18 | Pending | -- | -- | -- |
| 12/03/2018 12/03/18 | For Sale | $200,000 | -- | $139 / Sq Ft |
Tax History Compared to Growth
Tax History
| Year | Tax Paid | Tax Assessment Tax Assessment Total Assessment is a certain percentage of the fair market value that is determined by local assessors to be the total taxable value of land and additions on the property. | Land | Improvement |
|---|---|---|---|---|
| 2024 | $8,721 | $36,000 | $9,297 | $26,703 |
| 2023 | $8,721 | $36,000 | $9,297 | $26,703 |
| 2022 | $8,721 | $36,000 | $9,297 | $26,703 |
| 2021 | $7,747 | $27,882 | $6,198 | $21,684 |
| 2020 | $7,577 | $27,882 | $6,198 | $21,684 |
| 2019 | $7,659 | $30,981 | $6,198 | $24,783 |
| 2018 | $5,225 | $24,881 | $5,165 | $19,716 |
| 2017 | $5,160 | $24,881 | $5,165 | $19,716 |
| 2016 | $5,317 | $24,881 | $5,165 | $19,716 |
| 2015 | $5,181 | $23,298 | $4,648 | $18,650 |
| 2014 | $5,148 | $23,298 | $4,648 | $18,650 |
| 2013 | $5,011 | $23,298 | $4,648 | $18,650 |
Agents Affiliated with this Home
-
Enzo Ciccolini

Seller's Agent in 2020
Enzo Ciccolini
Illinois Real Estate Partners
(847) 471-9090
-
Marcin Krempa

Buyer's Agent in 2020
Marcin Krempa
RE/MAX PREMIER
(773) 719-0584
10 in this area
178 Total Sales
-
Matt Hernacki

Seller's Agent in 2018
Matt Hernacki
MisterHomes Real Estate
(847) 366-8822
3 in this area
226 Total Sales
Map
Source: Midwest Real Estate Data (MRED)
MLS Number: MRD10148815
APN: 08-24-312-020-0000
- 1272 Andrea Ln
- 756 W Lincoln Ln
- 627 Kinkaid Ct
- 940 Beau Dr Unit 111
- 410 Dorothy Dr
- 1048 Marshall Dr
- 884 Arnold Ct
- 298 Dover Ln
- 240 Springfield Terrace
- 851 Munroe Cir S
- 255 Dover Dr
- 503 Dempster St
- 1520 Pennsylvania Ave
- 165 Dover Dr Unit 3
- 712 Dempster St Unit F110
- 1224 S Mount Prospect Rd
- 712 W Dempster St Unit FG10
- 725 W Huntington Commons Rd Unit 407
- 165 Lance Dr
- 831 W Partridge Ln Unit 45
