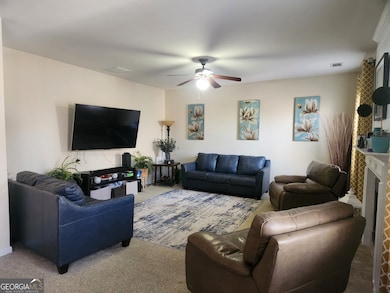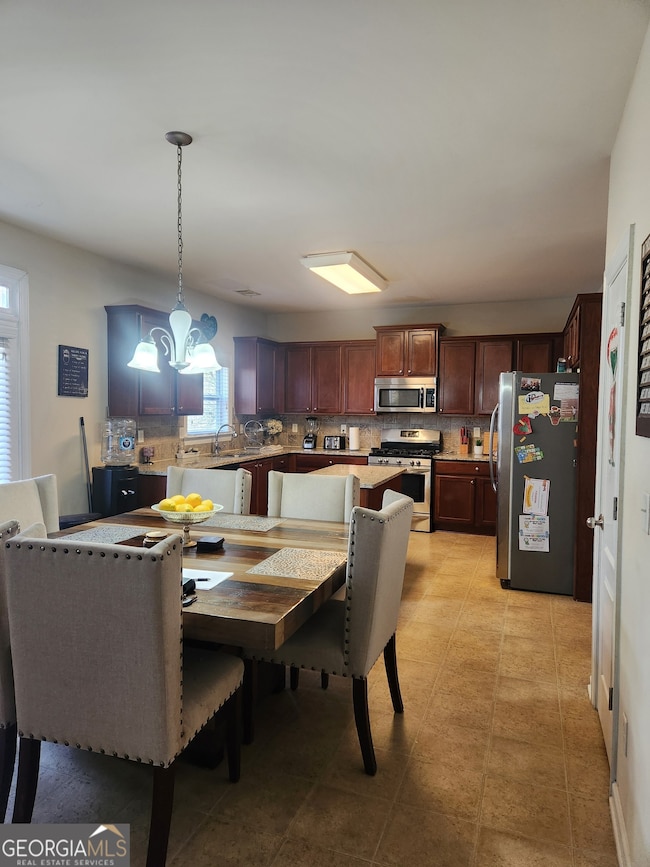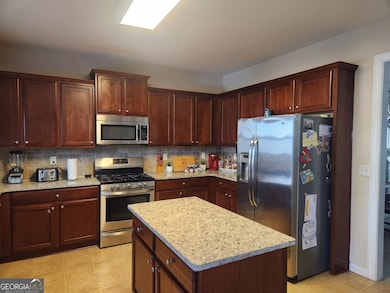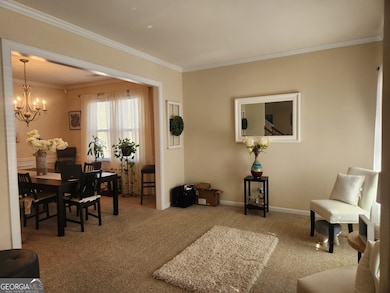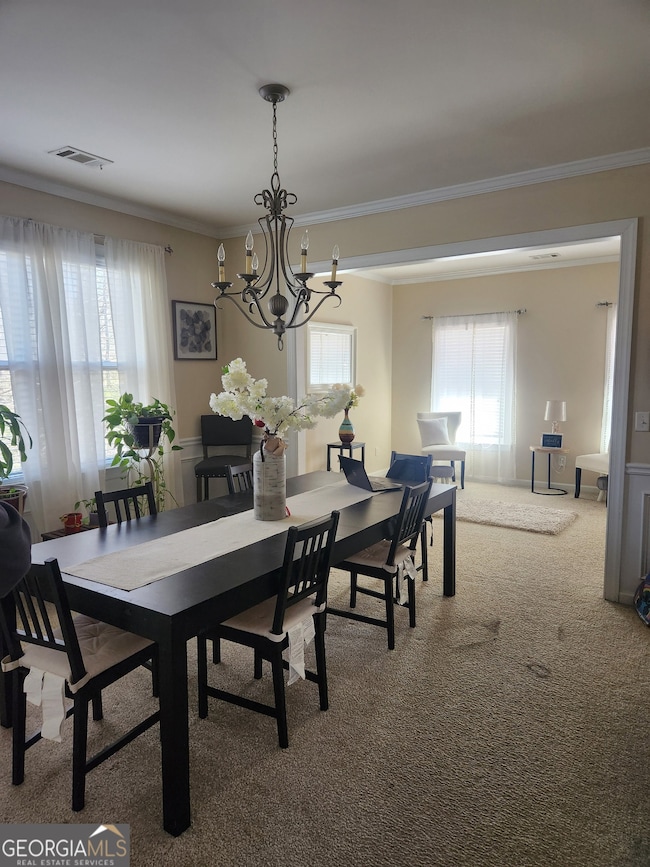730 Donner Ct McDonough, GA 30252
Estimated payment $2,543/month
Highlights
- Deck
- Wooded Lot
- Wood Flooring
- Union Grove High School Rated A
- Traditional Architecture
- Loft
About This Home
**LOCATION and SPACE! This property checks all the boxes! ** Located in the Union Grove School District. This home features a formal living room, a formal dining room, and a family/great room with a fireplace. The spacious kitchen boasts new granite countertops, stainless steel appliances, and plenty of cabinet space. The large master suite includes a sitting area, and the master bathroom is equipped with a garden tub, a separate shower, a double vanity, and a generous walk-in closet. There's also a loft/flex area upstairs along with three additional spacious bedrooms. The basement is ready for you to transform it into your ideal man cave, movie theater, or recreation room. This community offers swimming and tennis amenities, as well as sidewalks for your convenience. Don't miss out on this true must-see home, conveniently located to all that Henry County has to offer!
Home Details
Home Type
- Single Family
Est. Annual Taxes
- $5,958
Year Built
- Built in 2007 | Remodeled
Lot Details
- Cul-De-Sac
- Back Yard Fenced
- Sloped Lot
- Wooded Lot
HOA Fees
- $44 Monthly HOA Fees
Home Design
- Traditional Architecture
- Composition Roof
- Aluminum Siding
- Vinyl Siding
- Three Sided Brick Exterior Elevation
Interior Spaces
- 2-Story Property
- Tray Ceiling
- Ceiling Fan
- Factory Built Fireplace
- Fireplace With Gas Starter
- Two Story Entrance Foyer
- Family Room with Fireplace
- Great Room
- Breakfast Room
- Formal Dining Room
- Loft
- Bonus Room
- Game Room
- Fire and Smoke Detector
- Laundry on upper level
Kitchen
- Oven or Range
- Microwave
- Dishwasher
- Stainless Steel Appliances
- Kitchen Island
- Solid Surface Countertops
Flooring
- Wood
- Carpet
Bedrooms and Bathrooms
- 4 Bedrooms
- Walk-In Closet
- Double Vanity
- Soaking Tub
- Separate Shower
Basement
- Basement Fills Entire Space Under The House
- Stubbed For A Bathroom
- Natural lighting in basement
Parking
- 2 Car Garage
- Garage Door Opener
Eco-Friendly Details
- Energy-Efficient Thermostat
Outdoor Features
- Deck
- Patio
Schools
- East Lake Elementary School
- Union Grove Middle School
- Union Grove High School
Utilities
- Forced Air Heating and Cooling System
- Heating System Uses Natural Gas
- Underground Utilities
Listing and Financial Details
- Tax Lot 83
Community Details
Overview
- Association fees include management fee, reserve fund, swimming, tennis
- Mountain Brook Village Subdivision
Recreation
- Tennis Courts
- Community Pool
Map
Home Values in the Area
Average Home Value in this Area
Tax History
| Year | Tax Paid | Tax Assessment Tax Assessment Total Assessment is a certain percentage of the fair market value that is determined by local assessors to be the total taxable value of land and additions on the property. | Land | Improvement |
|---|---|---|---|---|
| 2025 | $5,417 | $180,200 | $16,000 | $164,200 |
| 2024 | $5,417 | $156,800 | $16,000 | $140,800 |
| 2023 | $4,572 | $160,400 | $16,000 | $144,400 |
| 2022 | $4,590 | $137,800 | $14,000 | $123,800 |
| 2021 | $3,894 | $109,200 | $14,000 | $95,200 |
| 2020 | $3,633 | $99,000 | $9,999 | $89,001 |
| 2019 | $3,762 | $92,960 | $10,000 | $82,960 |
| 2018 | $3,634 | $89,840 | $10,000 | $79,840 |
| 2016 | $3,054 | $74,520 | $8,000 | $66,520 |
| 2015 | $3,037 | $71,200 | $8,000 | $63,200 |
| 2014 | $2,686 | $64,040 | $8,000 | $56,040 |
Property History
| Date | Event | Price | List to Sale | Price per Sq Ft | Prior Sale |
|---|---|---|---|---|---|
| 10/05/2025 10/05/25 | Price Changed | $379,900 | -5.0% | $123 / Sq Ft | |
| 01/16/2025 01/16/25 | For Sale | $399,999 | +61.6% | $129 / Sq Ft | |
| 07/19/2019 07/19/19 | Sold | $247,500 | -2.9% | $80 / Sq Ft | View Prior Sale |
| 06/12/2019 06/12/19 | Pending | -- | -- | -- | |
| 06/01/2019 06/01/19 | For Sale | $255,000 | -- | $82 / Sq Ft |
Purchase History
| Date | Type | Sale Price | Title Company |
|---|---|---|---|
| Warranty Deed | $247,500 | -- | |
| Deed | $237,200 | -- |
Mortgage History
| Date | Status | Loan Amount | Loan Type |
|---|---|---|---|
| Open | $243,016 | FHA | |
| Previous Owner | $192,925 | New Conventional |
Source: Georgia MLS
MLS Number: 10443500
APN: 105E-01-083-000
- 1390 Ethans Way
- 226 Bella Vista Terrace
- 126 Bellington Dr
- 227 Bella Vista Terrace
- 200 Bella Vista Terrace
- 104 Bellington Dr
- 100 Agee Ln
- 100 Agee Ln Unit Wakefield
- 100 Agee Ln Unit Maxton
- 100 Agee Ln Unit Wilmont
- 410 Burke Cir
- 35 Little Deer Trail
- 209 Decatur Rd
- 4050 Monarch Dr
- 6031 Ambassador Dr
- 7011 Regency Ln
- 2050 Tudor Dr
- 285 Madison Grace Ave
- 430 Amity Ct
- 148 Rankin Cir

