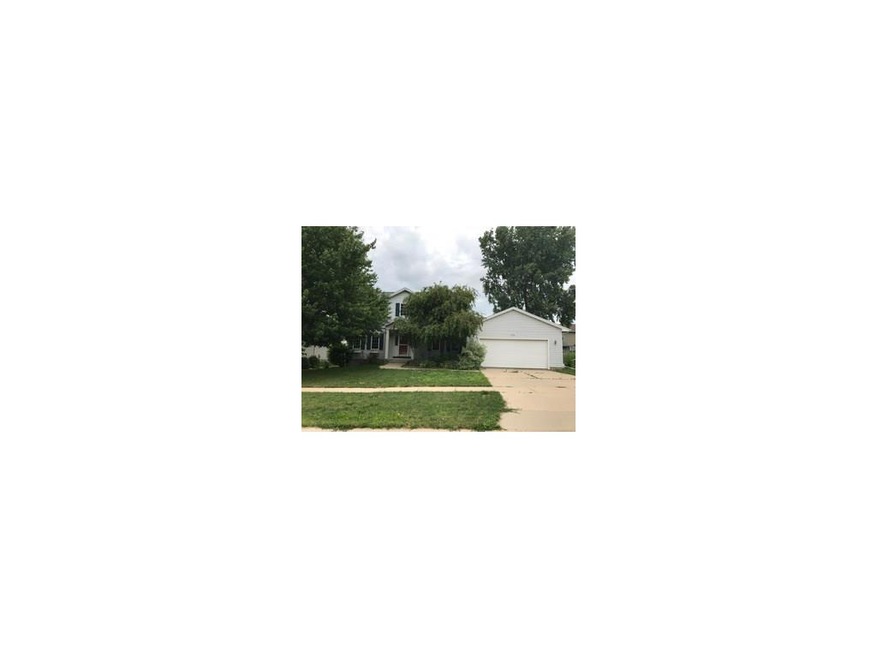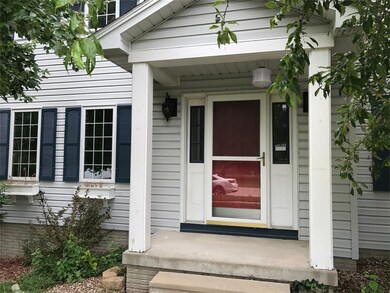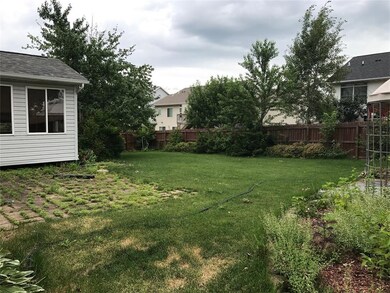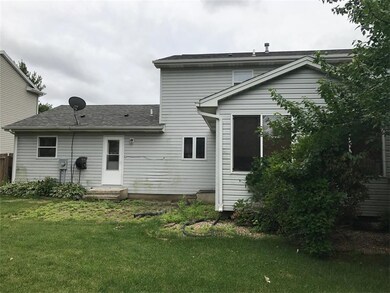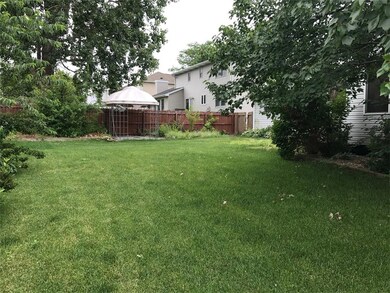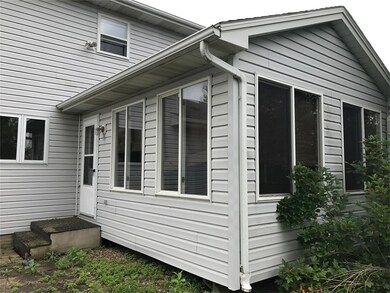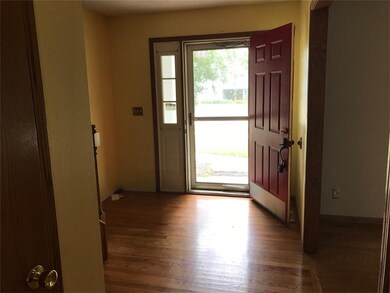
730 Edinburgh Ave Marion, IA 52302
Highlights
- Great Room
- Formal Dining Room
- Eat-In Kitchen
- Echo Hill Elementary School Rated A
- 2 Car Attached Garage
- Forced Air Cooling System
About This Home
As of September 2018This home needs your TLC to make it a perfect home! Classic 2 story home, hardwood flooring throughout most of the 1st level. Dining room and formal living space just off the entry, gas fireplace in great room just off the kitchen area. Huge laundry room is a plus! 4 bedrooms upstairs along with 2 full baths. Lower level has potential to make a great rec space! This property is sold as is.
Last Agent to Sell the Property
Penny Novak
SKOGMAN REALTY Listed on: 06/29/2017

Last Buyer's Agent
Graf Home Selling Team
GRAF HOME SELLING TEAM & ASSOCIATES
Home Details
Home Type
- Single Family
Est. Annual Taxes
- $4,232
Year Built
- 1992
Lot Details
- 9,148 Sq Ft Lot
- Lot Dimensions are 80 x 115
- Fenced
Parking
- 2 Car Attached Garage
Home Design
- Frame Construction
- Vinyl Construction Material
Interior Spaces
- 2-Story Property
- Gas Fireplace
- Family Room with Fireplace
- Great Room
- Living Room
- Formal Dining Room
- Basement Fills Entire Space Under The House
- Laundry on main level
Kitchen
- Eat-In Kitchen
- Range
- Dishwasher
- Disposal
Bedrooms and Bathrooms
- 4 Bedrooms
- Primary bedroom located on second floor
Outdoor Features
- Patio
Utilities
- Forced Air Cooling System
- Heating System Uses Gas
- Gas Water Heater
Ownership History
Purchase Details
Home Financials for this Owner
Home Financials are based on the most recent Mortgage that was taken out on this home.Purchase Details
Home Financials for this Owner
Home Financials are based on the most recent Mortgage that was taken out on this home.Purchase Details
Similar Homes in Marion, IA
Home Values in the Area
Average Home Value in this Area
Purchase History
| Date | Type | Sale Price | Title Company |
|---|---|---|---|
| Warranty Deed | $211,000 | None Available | |
| Interfamily Deed Transfer | -- | None Available | |
| Sheriffs Deed | $175,560 | None Available |
Mortgage History
| Date | Status | Loan Amount | Loan Type |
|---|---|---|---|
| Closed | $0 | Credit Line Revolving | |
| Open | $203,800 | New Conventional | |
| Closed | $50,000 | Balloon | |
| Closed | $202,400 | New Conventional | |
| Closed | $50,600 | Stand Alone Second | |
| Closed | $8,000 | Credit Line Revolving | |
| Closed | $21,100 | Stand Alone Second | |
| Closed | $189,900 | Adjustable Rate Mortgage/ARM | |
| Previous Owner | $184,000 | Stand Alone Refi Refinance Of Original Loan | |
| Previous Owner | $15,139 | Unknown | |
| Previous Owner | $219,042 | FHA | |
| Previous Owner | $219,240 | FHA | |
| Previous Owner | $17,070 | Unknown | |
| Previous Owner | $214,000 | New Conventional |
Property History
| Date | Event | Price | Change | Sq Ft Price |
|---|---|---|---|---|
| 09/14/2018 09/14/18 | Sold | $211,000 | -1.9% | $82 / Sq Ft |
| 07/30/2018 07/30/18 | Pending | -- | -- | -- |
| 06/12/2018 06/12/18 | Price Changed | $215,000 | -2.3% | $83 / Sq Ft |
| 05/25/2018 05/25/18 | For Sale | $220,000 | +25.7% | $85 / Sq Ft |
| 07/28/2017 07/28/17 | Sold | $175,000 | 0.0% | $68 / Sq Ft |
| 07/06/2017 07/06/17 | Pending | -- | -- | -- |
| 06/29/2017 06/29/17 | For Sale | $175,000 | -- | $68 / Sq Ft |
Tax History Compared to Growth
Tax History
| Year | Tax Paid | Tax Assessment Tax Assessment Total Assessment is a certain percentage of the fair market value that is determined by local assessors to be the total taxable value of land and additions on the property. | Land | Improvement |
|---|---|---|---|---|
| 2023 | $5,150 | $296,200 | $35,600 | $260,600 |
| 2022 | $4,908 | $241,000 | $35,600 | $205,400 |
| 2021 | $5,182 | $241,000 | $35,600 | $205,400 |
| 2020 | $5,182 | $230,000 | $35,600 | $194,400 |
| 2019 | $4,884 | $216,500 | $35,600 | $180,900 |
| 2018 | $4,694 | $216,500 | $35,600 | $180,900 |
| 2017 | $4,548 | $204,800 | $35,600 | $169,200 |
| 2016 | $4,420 | $204,800 | $35,600 | $169,200 |
| 2015 | $4,403 | $204,800 | $35,600 | $169,200 |
| 2014 | $4,216 | $204,800 | $35,600 | $169,200 |
| 2013 | $4,024 | $204,800 | $35,600 | $169,200 |
Agents Affiliated with this Home
-

Seller's Agent in 2018
Matt Smith
RE/MAX
(319) 431-5859
35 in this area
186 Total Sales
-
M
Buyer's Agent in 2018
Mike Aswegan
Keller Williams Legacy Group
(319) 899-9873
16 Total Sales
-
P
Seller's Agent in 2017
Penny Novak
SKOGMAN REALTY
-
G
Buyer's Agent in 2017
Graf Home Selling Team
GRAF HOME SELLING TEAM & ASSOCIATES
Map
Source: Cedar Rapids Area Association of REALTORS®
MLS Number: 1706686
APN: 11362-28012-00000
- 750 Hampshire Dr
- 965 Hampshire Dr
- 960 Hampshire Dr
- 735 Buckingham Place
- 2055 Newcastle Rd
- 786 Hampshire Cir
- 820 Hampshire Cir
- 764 Hampshire Cir
- 862 Hampshire Cir
- 884 Hampshire Cir
- 916 Hampshire Cir
- 948 Hampshire Cir
- 2025 Timber Oak Ct
- 960 Hampshire Cir
- 980 Hampshire Cir
- 1000 Hampshire Cir
- 3010 Newcastle Rd
- 1151 Plumwood Ct NE
- 3037 Brookfield Dr
- 3190 Newcastle Rd
