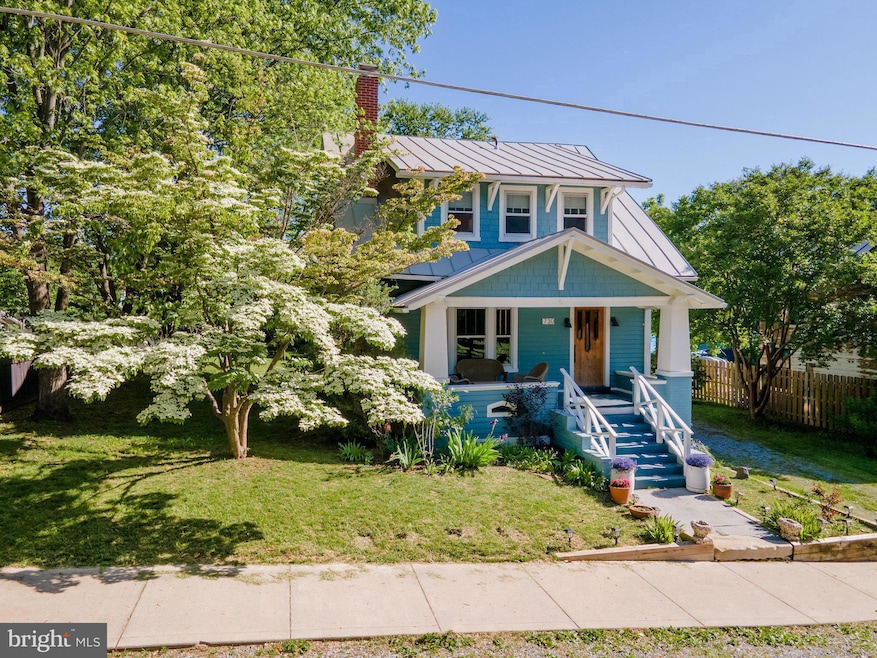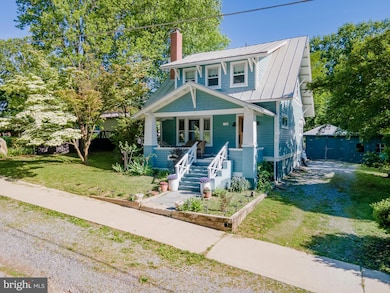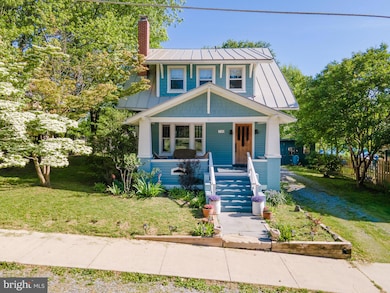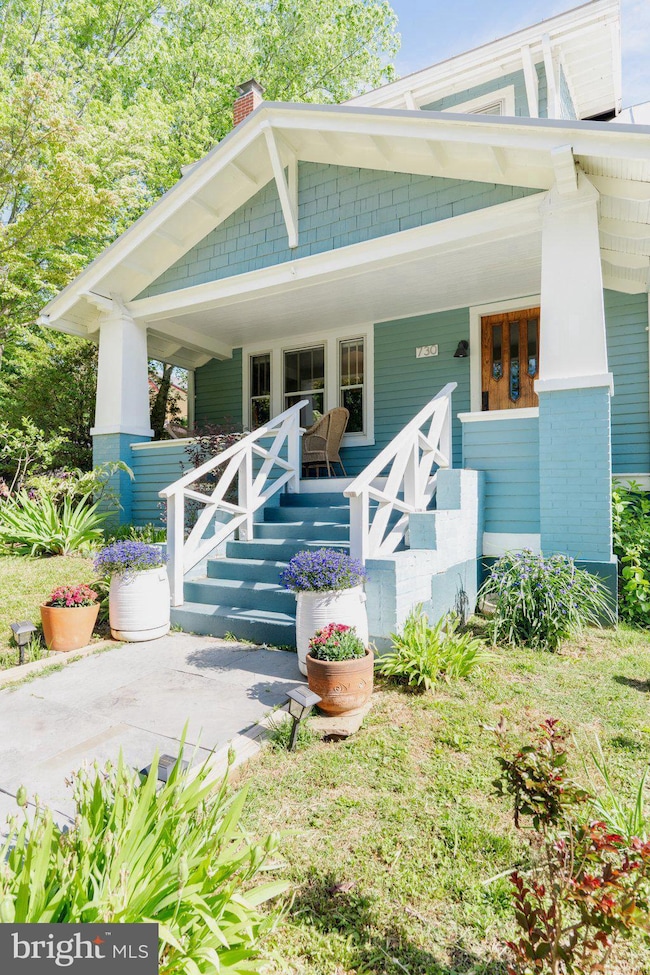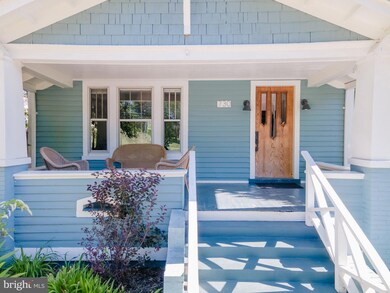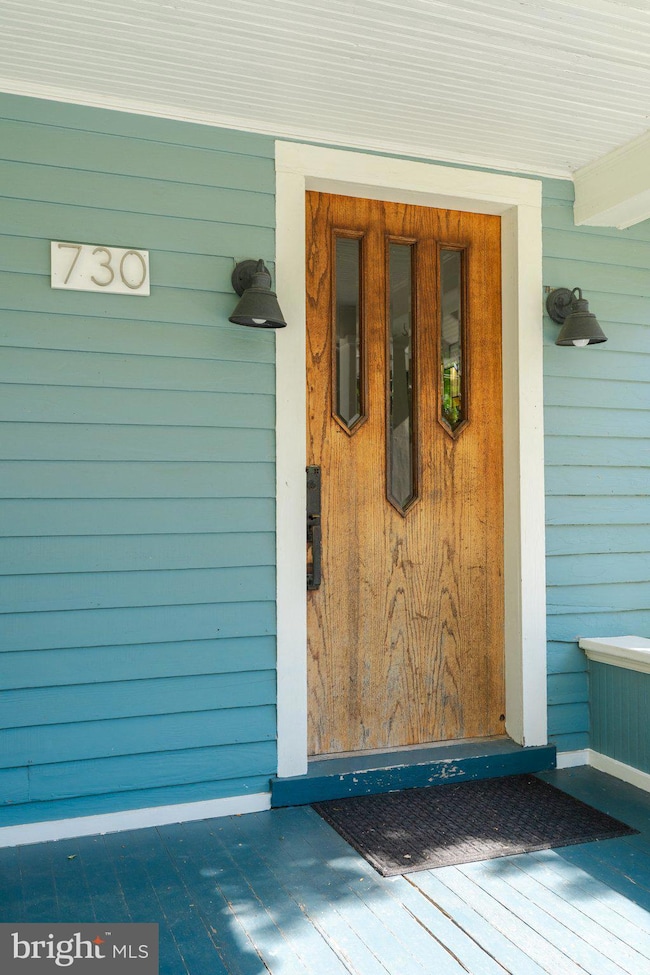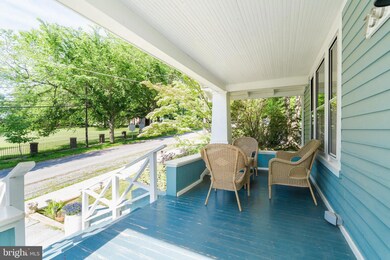
730 Fillmore St Harpers Ferry, WV 25425
Estimated payment $4,059/month
Highlights
- Craftsman Architecture
- Mountain View
- Furnished
- C.W. Shipley Elementary School Rated A-
- Wood Flooring
- 3-minute walk to Harpers Ferry Town Square
About This Home
Charming 1927 Craftsman in Historic Harpers Ferry
Welcome to 730 Fillmore Street—a timeless 1927 Craftsman nestled on two spacious lots in the heart of historic Harpers Ferry, WV. Perfectly positioned across from the picturesque Storer College Lawn, this character-filled home offers the rare blend of classic architecture, modern updates, and unbeatable location.
This 3-bedroom, 2.5-bath residence features a newly finished lower level with private access, ideal for use as a guest suite, rental apartment, or home office. Original windows, hardwood floors, and period details showcase its heritage, while a 2yr. old standing seam metal roof ensures peace of mind for years to come.
Enjoy lazy afternoons on the incredible front porch or explore all that Harpers Ferry has to offer—historic sites, trails, and scenic views just steps from your door. With an easy train commute to Washington, DC and Baltimore, this home is perfectly suited for weekend retreats, full-time living, or as an investment property with strong rental potential.
Don’t miss this rare opportunity to own a piece of history in one of West Virginia’s most iconic towns.
This property is move-in ready-whether you're dreaming of your own getaway or a turn-key short-term rental.
Home Details
Home Type
- Single Family
Est. Annual Taxes
- $3,358
Year Built
- Built in 1927
Lot Details
- 0.25 Acre Lot
- Infill Lot
- South Facing Home
- Privacy Fence
- Board Fence
- Landscaped
- Level Lot
- Open Lot
- Back Yard Fenced, Front and Side Yard
- Historic Home
Parking
- 1 Car Detached Garage
- Parking Storage or Cabinetry
- Front Facing Garage
- Driveway
Property Views
- Mountain
- Park or Greenbelt
Home Design
- Craftsman Architecture
- Frame Construction
- Metal Roof
- Wood Siding
- Concrete Perimeter Foundation
- Chimney Cap
Interior Spaces
- Property has 3 Levels
- Furnished
- Ceiling height of 9 feet or more
- Fireplace Mantel
- Brick Fireplace
- Double Hung Windows
- Wood Frame Window
- Sliding Doors
- Living Room
- Dining Room
- Den
- Wood Flooring
Kitchen
- Breakfast Area or Nook
- Electric Oven or Range
- ENERGY STAR Qualified Refrigerator
- Dishwasher
- Stainless Steel Appliances
- Upgraded Countertops
Bedrooms and Bathrooms
- Walk-in Shower
Laundry
- Laundry Room
- Laundry on main level
- Electric Dryer
- Washer
Finished Basement
- Heated Basement
- Interior and Exterior Basement Entry
- Laundry in Basement
- Basement with some natural light
Outdoor Features
- Exterior Lighting
- Outdoor Storage
- Outbuilding
- Rain Gutters
Utilities
- Ductless Heating Or Cooling System
- Zoned Heating
- Wall Furnace
- Above Ground Utilities
- Water Treatment System
- Electric Water Heater
- Water Conditioner is Owned
- Cable TV Available
Community Details
- No Home Owners Association
Listing and Financial Details
- Tax Lot LOTS 1,2
- Assessor Parcel Number 00015270
Map
Home Values in the Area
Average Home Value in this Area
Tax History
| Year | Tax Paid | Tax Assessment Tax Assessment Total Assessment is a certain percentage of the fair market value that is determined by local assessors to be the total taxable value of land and additions on the property. | Land | Improvement |
|---|---|---|---|---|
| 2024 | $3,325 | $255,900 | $127,300 | $128,600 |
| 2023 | $3,125 | $241,400 | $127,300 | $114,100 |
| 2022 | $5,263 | $198,700 | $127,300 | $71,400 |
| 2021 | $4,083 | $149,400 | $86,300 | $63,100 |
| 2020 | $3,831 | $149,400 | $86,300 | $63,100 |
| 2019 | $1,899 | $145,800 | $81,800 | $64,000 |
| 2018 | $1,891 | $143,500 | $81,800 | $61,700 |
| 2017 | $1,893 | $143,700 | $81,800 | $61,900 |
| 2016 | $1,889 | $144,400 | $81,800 | $62,600 |
| 2015 | $1,730 | $131,400 | $72,700 | $58,700 |
| 2014 | $3,055 | $116,300 | $63,700 | $52,600 |
Property History
| Date | Event | Price | Change | Sq Ft Price |
|---|---|---|---|---|
| 07/25/2025 07/25/25 | Price Changed | $695,000 | -10.3% | $246 / Sq Ft |
| 05/23/2025 05/23/25 | For Sale | $775,000 | +54.1% | $275 / Sq Ft |
| 11/12/2021 11/12/21 | Sold | $503,000 | +11.8% | $230 / Sq Ft |
| 11/02/2021 11/02/21 | Pending | -- | -- | -- |
| 10/27/2021 10/27/21 | For Sale | $450,000 | 0.0% | $206 / Sq Ft |
| 10/13/2017 10/13/17 | Rented | $1,650 | 0.0% | -- |
| 10/12/2017 10/12/17 | Under Contract | -- | -- | -- |
| 09/08/2017 09/08/17 | For Rent | $1,650 | -- | -- |
Purchase History
| Date | Type | Sale Price | Title Company |
|---|---|---|---|
| Deed | $275,000 | None Available | |
| Deed | $275,000 | None Available |
Mortgage History
| Date | Status | Loan Amount | Loan Type |
|---|---|---|---|
| Open | $205,000 | New Conventional | |
| Previous Owner | $190,000 | New Conventional |
About the Listing Agent
Kimberly's Other Listings
Source: Bright MLS
MLS Number: WVJF2017410
APN: 05-2-01290000
- 985 Fillmore St
- 630 Washington St
- 675 Cliff St
- The Angler's Inn -86 Washington St
- 0 the Angler's Inn Unit WVJF2018060
- 86 Primrose Ln
- 0 W Ridge St
- 66 Park Ave
- 6.1 and 1.57 Acres Chestnut Hill Rd
- 46 Village Cir
- 148 Village Cir
- 19 Stonewall Ct
- 57 Rowles St
- 103 Mudfort Dr
- 26 Cheney Ave
- 253 Spring St
- 264 Polk St
- 18158 Morgan Pine Rd
- 3607 Chestnut Hill Rd
- 1973 Bakerton Rd
- 26 Bear Creek Trail
- 101 Sleepy Hollow Ct
- 133 Don Quixote Dr
- 190 Monte Carlo Way
- 311 Sandy Bottom Cir
- 44 Brookfield Mews
- 327 Sandy Bottom Cir
- 85 Rolling Branch Dr
- 331 Sandy Bottom Cir
- 354 Watercourse Dr
- 342 Water Course Dr
- 11 Holly Rd
- 199 Anthem St
- 704 Brunswick St
- 327 Presidents Pointe Ave
- 159 Pimlico Dr
- 518 Brunswick St
- 204 Olympus Rd
- 200 4th St Unit 200
- 213 W B St
