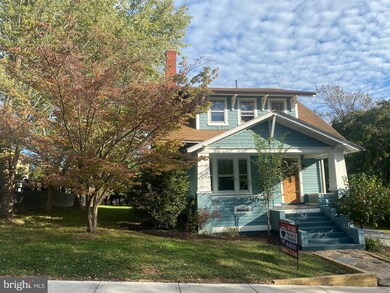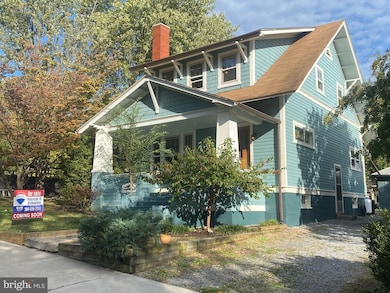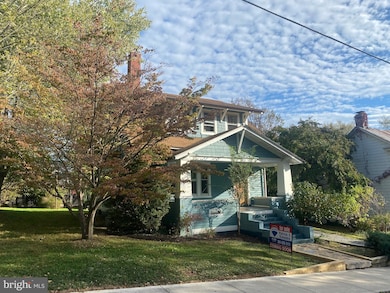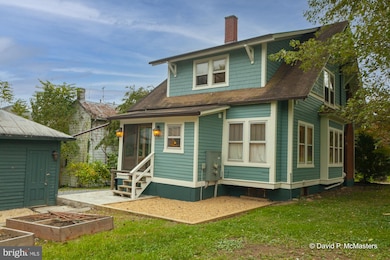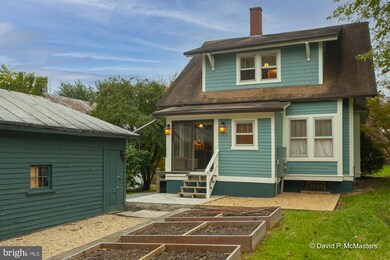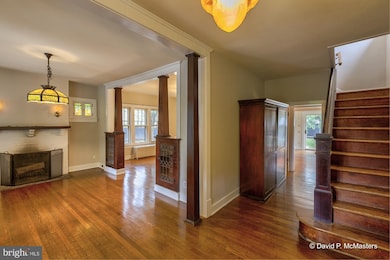
730 Fillmore St Harpers Ferry, WV 25425
Highlights
- Craftsman Architecture
- Property borders a national or state park
- Wood Flooring
- C.W. Shipley Elementary School Rated A-
- Traditional Floor Plan
- 3-minute walk to Harpers Ferry Town Square
About This Home
As of November 2021A stunning Classic Arts & Crafts, circa 1926 +/-, in the best location within Historic Harpers Ferry. The large front porch overlooks the lawns of Historic Storer College which is part of the National Park. Many of the original period features intact, including lighting fixtures, stained glass windows and built in cabinets. Premium custom kitchen built by local master craftsman. Beautiful hardwood floors . Additional finished living in the lower level with separate entrance and full bath. Brand new stone patio. Huge private back yard. Large garage/workshop. Easy access to MARC train. Run, bike, hike from your porch. Walk to lower town Harpers Ferry, the Appalachian Trail and C&O canal.
Last Agent to Sell the Property
Samson Properties License #0225271578 Listed on: 10/27/2021

Home Details
Home Type
- Single Family
Est. Annual Taxes
- $3,049
Year Built
- Built in 1926
Lot Details
- 0.28 Acre Lot
- Property borders a national or state park
- Landscaped
- Level Lot
- Back and Side Yard
- Historic Home
- Property is in very good condition
Parking
- 1 Car Detached Garage
- Front Facing Garage
- Gravel Driveway
- Off-Street Parking
Home Design
- Craftsman Architecture
- Block Foundation
- Plaster Walls
- Asphalt Roof
- Wood Siding
Interior Spaces
- Property has 3 Levels
- Traditional Floor Plan
- Ceiling Fan
- 1 Fireplace
- Double Hung Windows
- Stained Glass
- Wood Frame Window
- Entrance Foyer
- Living Room
- Dining Room
- Den
- Wood Flooring
- Garden Views
- Improved Basement
- Side Exterior Basement Entry
Kitchen
- Eat-In Country Kitchen
- Electric Oven or Range
- Microwave
- Dishwasher
- Upgraded Countertops
Bedrooms and Bathrooms
- 3 Bedrooms
Laundry
- Laundry on lower level
- Dryer
- Washer
Outdoor Features
- Patio
- Shed
- Porch
Schools
- C. W. Shipley Elementary School
Utilities
- Window Unit Cooling System
- Radiator
- Heating System Uses Oil
- Electric Water Heater
- Cable TV Available
Community Details
- No Home Owners Association
Listing and Financial Details
- Tax Lot 1
- Assessor Parcel Number 19052012900000000
Ownership History
Purchase Details
Home Financials for this Owner
Home Financials are based on the most recent Mortgage that was taken out on this home.Purchase Details
Home Financials for this Owner
Home Financials are based on the most recent Mortgage that was taken out on this home.Similar Homes in Harpers Ferry, WV
Home Values in the Area
Average Home Value in this Area
Purchase History
| Date | Type | Sale Price | Title Company |
|---|---|---|---|
| Deed | $275,000 | None Available | |
| Deed | $275,000 | None Available |
Mortgage History
| Date | Status | Loan Amount | Loan Type |
|---|---|---|---|
| Open | $205,000 | New Conventional | |
| Previous Owner | $190,000 | New Conventional |
Property History
| Date | Event | Price | Change | Sq Ft Price |
|---|---|---|---|---|
| 05/23/2025 05/23/25 | For Sale | $775,000 | +54.1% | $275 / Sq Ft |
| 11/12/2021 11/12/21 | Sold | $503,000 | +11.8% | $230 / Sq Ft |
| 11/02/2021 11/02/21 | Pending | -- | -- | -- |
| 10/27/2021 10/27/21 | For Sale | $450,000 | 0.0% | $206 / Sq Ft |
| 10/13/2017 10/13/17 | Rented | $1,650 | 0.0% | -- |
| 10/12/2017 10/12/17 | Under Contract | -- | -- | -- |
| 09/08/2017 09/08/17 | For Rent | $1,650 | -- | -- |
Tax History Compared to Growth
Tax History
| Year | Tax Paid | Tax Assessment Tax Assessment Total Assessment is a certain percentage of the fair market value that is determined by local assessors to be the total taxable value of land and additions on the property. | Land | Improvement |
|---|---|---|---|---|
| 2024 | $3,325 | $255,900 | $127,300 | $128,600 |
| 2023 | $3,125 | $241,400 | $127,300 | $114,100 |
| 2022 | $5,263 | $198,700 | $127,300 | $71,400 |
| 2021 | $4,083 | $149,400 | $86,300 | $63,100 |
| 2020 | $3,831 | $149,400 | $86,300 | $63,100 |
| 2019 | $1,899 | $145,800 | $81,800 | $64,000 |
| 2018 | $1,891 | $143,500 | $81,800 | $61,700 |
| 2017 | $1,893 | $143,700 | $81,800 | $61,900 |
| 2016 | $1,889 | $144,400 | $81,800 | $62,600 |
| 2015 | $1,730 | $131,400 | $72,700 | $58,700 |
| 2014 | $3,055 | $116,300 | $63,700 | $52,600 |
Agents Affiliated with this Home
-
Kimberly Wheatley
K
Seller's Agent in 2025
Kimberly Wheatley
Samson Properties
(304) 671-1065
8 in this area
24 Total Sales
-
Patrick Schneble

Seller's Agent in 2021
Patrick Schneble
Samson Properties
(304) 620-2111
42 in this area
130 Total Sales
-
Patricia Sherwood

Buyer's Agent in 2021
Patricia Sherwood
Long & Foster
(304) 279-4795
11 in this area
106 Total Sales
-
Gregorio Garcia

Seller's Agent in 2017
Gregorio Garcia
Samson Properties
(304) 268-0114
15 in this area
46 Total Sales
Map
Source: Bright MLS
MLS Number: WVJF2001508
APN: 05-2-01290000
- 985 Fillmore St
- 675 Cliff St
- 867 W Washington St
- 501 Park Row Place
- 501 Franklin St
- 293 Union St
- 1053 W Washington St
- 316 Fillmore St
- 86 Primrose Ln
- 1179 W Washington St
- LOT 13 Putnam St
- 0 W Ridge St
- 1181 W Washington St
- 1143 W Ridge St
- 1245 W Washington St
- 1315 W Washington St
- 28 Rutherford Place
- 355 Pointfield Dr
- 170 Polk St
- 205 Pointfield Dr

