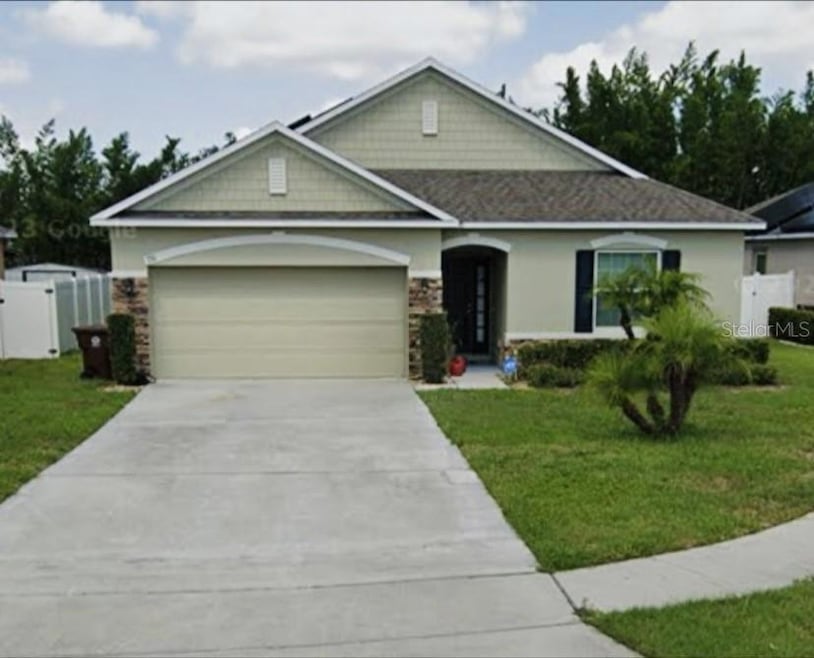730 Franklin Ct Haines City, FL 33844
Highlights
- Wood Flooring
- Solid Surface Countertops
- 2 Car Attached Garage
- High Ceiling
- Cul-De-Sac
- Eat-In Kitchen
About This Home
Welcome home to this 3-bedroom, 2-bathroom, 2-car garage property located in the highly desirable, centrally located community of Stonewood Estates in Haines City! It’s located on a cul-de-sac featuring recent updates and is move-in ready with all the modern amenities. Upon entry, there is TILE FLOORING throughout with NATURAL LIGHTING radiating inside from the SLIDING GLASS DOORS and beautiful kitchen that features marble granite countertops, multiple cabinets, mount ceiling lights and upgraded MOSAIC backsplash. There’s also a KITCHEN ISLAND adjacent to the oversized living room and dining area. The SPACIOUS Master Bedroom has TREY CEILINGS and an ensuite featuring LARGE MIRROR, recently RE-MODELED walk-in shower with TILES, and convenient WALK-IN CLOSET. All the bathrooms feature marble granite countertops. All bedrooms, including the living room, have ceiling FANS. This is a split bedroom floorplan, giving your family ample space throughout. Enjoy your oversized backyard with lanai, perfect for entertaining family and friends while relaxing and enjoying the Florida Sunsets. The property comes with SOLAR PANELS which will provide REDUCED energy bills, protection from rising energy costs, renewable energy source and reduces carbon emissions. The Stonewood Estates community offers a Volleyball Court, Dog Walk, and a Playground. This highly desirable community is centrally located minutes away from multiple supermarkets, pharmacies, Posner Park Mall, award-winning Restaurants, CINEPOLIS IMAX Movie Theater, World-Class Golf Courses, Walt Disney World, Championsgate Center, AdventHealth Hospital, Interstate 4, State Road 429 and State Road 417.
Listing Agent
TRIPLE S REALTY Brokerage Phone: 407-690-4727 License #3211992 Listed on: 01/10/2024
Home Details
Home Type
- Single Family
Year Built
- Built in 2016
Lot Details
- 6,852 Sq Ft Lot
- Cul-De-Sac
Parking
- 2 Car Attached Garage
Interior Spaces
- 1,525 Sq Ft Home
- Built-In Features
- Tray Ceiling
- High Ceiling
- Ceiling Fan
- Window Treatments
- Combination Dining and Living Room
- Home Security System
Kitchen
- Eat-In Kitchen
- Range
- Microwave
- Dishwasher
- Solid Surface Countertops
- Solid Wood Cabinet
- Disposal
Flooring
- Wood
- Carpet
- Tile
Bedrooms and Bathrooms
- 3 Bedrooms
- Split Bedroom Floorplan
- Walk-In Closet
- 2 Full Bathrooms
Laundry
- Laundry Room
- Dryer
- Washer
Outdoor Features
- Patio
- Exterior Lighting
Utilities
- Central Heating and Cooling System
- Thermostat
- Cable TV Available
Listing and Financial Details
- Residential Lease
- Security Deposit $1,900
- Property Available on 2/9/24
- 12-Month Minimum Lease Term
- $45 Application Fee
- Assessor Parcel Number 27-27-16-740504-000240
Community Details
Overview
- Property has a Home Owners Association
- Liberty Sqaure HOA, Phone Number (407) 847-2280
- Liberty Square Subdivision
Pet Policy
- Pets up to 35 lbs
- Pet Deposit $300
- 2 Pets Allowed
- Dogs and Cats Allowed
Map
Property History
| Date | Event | Price | List to Sale | Price per Sq Ft |
|---|---|---|---|---|
| 01/20/2024 01/20/24 | Price Changed | $1,900 | -5.0% | $1 / Sq Ft |
| 01/10/2024 01/10/24 | Price Changed | $2,000 | +0.3% | $1 / Sq Ft |
| 01/10/2024 01/10/24 | For Rent | $1,995 | -- | -- |
Source: Stellar MLS
MLS Number: O6169148
APN: 27-27-16-740504-000240
- 551 Stonewall Ave
- 833 Jefferson Blvd
- 436 Hammerstone Ave
- 562 Stonewall Ave
- 137 Milestone Dr
- 954 Revere Ave
- 1038 Suffragette Cir
- 211 Tower View Dr E
- 554 Pawnee Ct
- 1318 Temple Cir
- 581 Pawnee Ct
- 1201 Valencia Ave
- 822 Sheen Cir
- 239 Towerview Dr W
- 1108 Avenue N
- 826 Sheen Cir
- 255 Towerview Dr W
- 2833 Kokomo Loop
- 1222 Avenue M
- 2117 Lemon St
- 527 Stonewall Ave
- 505 Stonewall Ave
- 1109 Democracy Dr
- 1125 Democracy Dr
- 954 Revere Ave
- 557 Pawnee Ct
- 4279 Swan St
- 849 Sheen Cir
- 220 Minniehaha Cir
- 2896 Kokomo Loop Unit ID1259817P
- 3078 Barbados Ln
- 2905 Kokomo Loop
- 2761 Kokomo Loop
- 4090 Ruby Run
- 444 Monticelli Dr
- 237 Minniehaha Cir
- 142 Minniehaha Cir
- 649 Meadow Pointe Dr
- 2944 Kokomo Loop
- 1800 N 12th St







