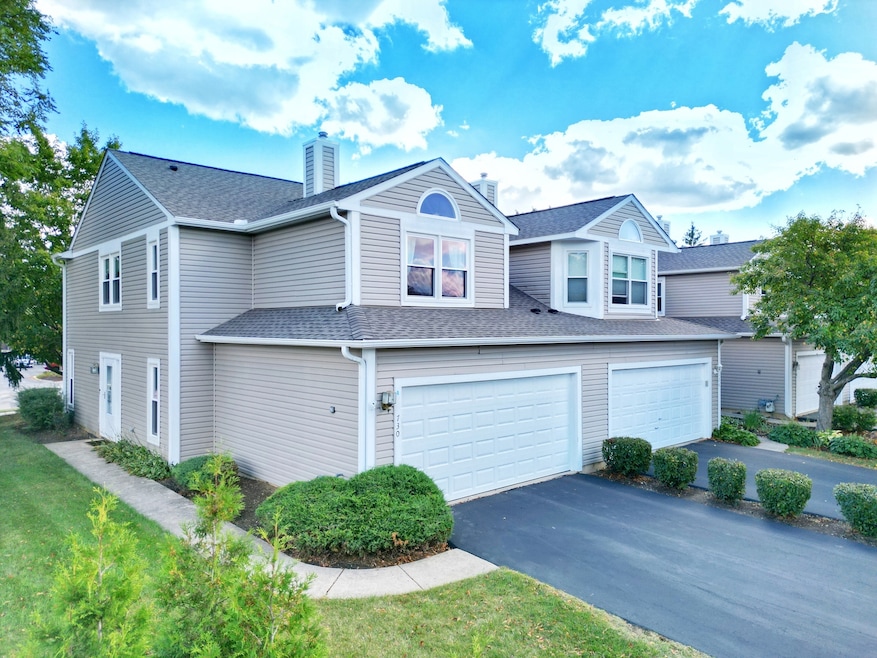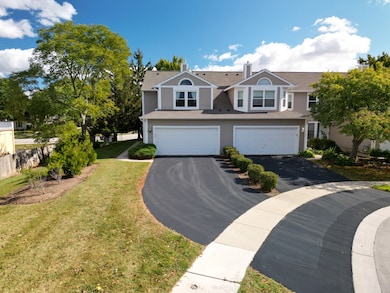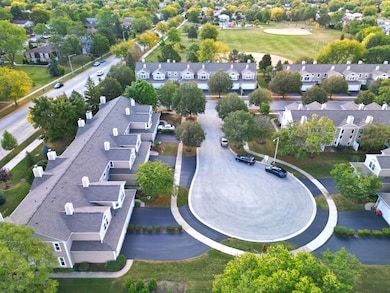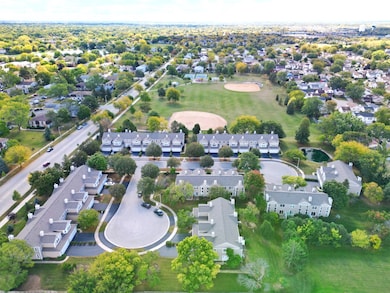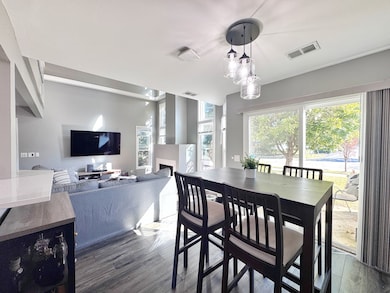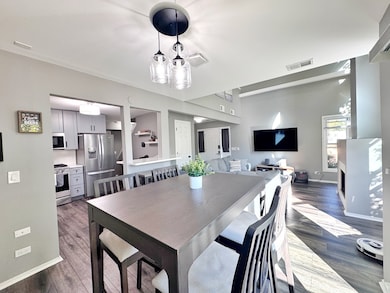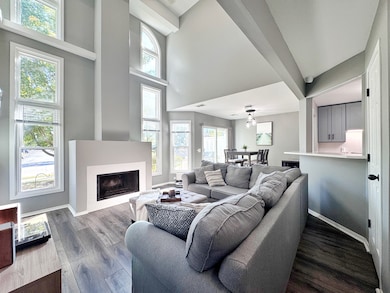730 Hamilton Cir Schaumburg, IL 60194
West Schaumburg NeighborhoodEstimated payment $2,928/month
Highlights
- Fireplace in Primary Bedroom
- End Unit
- Cul-De-Sac
- Jane Addams Junior High School Rated A
- Formal Dining Room
- Walk-In Closet
About This Home
Updated throughout with new flooring and a beautiful kitchen, this sun-filled end unit with east, west, and north exposures is truly a gem! The kitchen is as functional as it is stylish, featuring beautiful white quartz countertops, a coordinating backsplash, and a built-in wine cooler - perfect for entertaining and everyday living. The two-story living room with a cozy fireplace creates the ideal space for gatherings during the holidays or relaxing year-round. The spacious primary bedroom features a walk-in closet and private en-suite bath. Upstairs, the bright and airy loft overlooks the living room and offers a versatile area ideal for a play space, home office, workout zone, or whatever suits your needs. Enjoy easy access to shopping and transportation, along with several recent updates for peace of mind, including a sealed driveway (10/2025), brand new refrigerator, humidifier (2024), and chimney and dryer vent cleaning (11/2025). Newer windows throughout further enhance comfort and efficiency. Additionally, the HOA has replaced the gutters, siding, and roof within the past few years. Come see this wonderful home for yourself and experience all it has to offer!
Listing Agent
Fulton Grace Realty Brokerage Email: alex@mainstreetreg.com License #475173175 Listed on: 11/22/2025

Townhouse Details
Home Type
- Townhome
Est. Annual Taxes
- $6,335
Year Built
- Built in 1991
Lot Details
- End Unit
- Cul-De-Sac
HOA Fees
- $420 Monthly HOA Fees
Parking
- 2 Car Garage
- Driveway
- Parking Included in Price
Home Design
- Entry on the 1st floor
- Asphalt Roof
Interior Spaces
- 1,745 Sq Ft Home
- 2-Story Property
- Ceiling Fan
- Fireplace With Gas Starter
- Window Screens
- Entrance Foyer
- Family Room
- Living Room with Fireplace
- Formal Dining Room
- Loft with Fireplace
Kitchen
- Range
- Microwave
- Dishwasher
- Disposal
Flooring
- Carpet
- Ceramic Tile
Bedrooms and Bathrooms
- 2 Bedrooms
- 2 Potential Bedrooms
- Fireplace in Primary Bedroom
- Walk-In Closet
- Dual Sinks
- Separate Shower
Laundry
- Laundry Room
- Dryer
- Washer
Home Security
Outdoor Features
- Patio
Schools
- Blackwell Elementary School
- Jane Addams Junior High School
- Hoffman Estates High School
Utilities
- Forced Air Heating and Cooling System
- Heating System Uses Natural Gas
- Lake Michigan Water
- Water Softener
- Cable TV Available
Listing and Financial Details
- Homeowner Tax Exemptions
Community Details
Overview
- Association fees include lawn care, scavenger, snow removal
- 6 Units
- Candee Siaw Association, Phone Number (630) 941-0135
- Wyndmark Subdivision, Newbridge Floorplan
- Property managed by Real Estate Investor Services
Pet Policy
- Dogs and Cats Allowed
Security
- Resident Manager or Management On Site
- Carbon Monoxide Detectors
Map
Home Values in the Area
Average Home Value in this Area
Tax History
| Year | Tax Paid | Tax Assessment Tax Assessment Total Assessment is a certain percentage of the fair market value that is determined by local assessors to be the total taxable value of land and additions on the property. | Land | Improvement |
|---|---|---|---|---|
| 2024 | $6,098 | $25,000 | $4,500 | $20,500 |
| 2023 | $5,896 | $25,000 | $4,500 | $20,500 |
| 2022 | $5,896 | $25,000 | $4,500 | $20,500 |
| 2021 | $5,496 | $17,965 | $16,779 | $1,186 |
| 2020 | $5,420 | $17,965 | $16,779 | $1,186 |
| 2019 | $5,433 | $19,962 | $16,779 | $3,183 |
| 2018 | $5,817 | $19,070 | $14,382 | $4,688 |
| 2017 | $5,710 | $19,070 | $14,382 | $4,688 |
| 2016 | $5,350 | $19,070 | $14,382 | $4,688 |
| 2015 | $4,847 | $15,934 | $12,464 | $3,470 |
| 2014 | $4,796 | $15,934 | $12,464 | $3,470 |
| 2013 | $4,676 | $15,934 | $12,464 | $3,470 |
Property History
| Date | Event | Price | List to Sale | Price per Sq Ft | Prior Sale |
|---|---|---|---|---|---|
| 11/22/2025 11/22/25 | For Sale | $375,000 | +27.1% | $215 / Sq Ft | |
| 11/08/2021 11/08/21 | Sold | $295,000 | 0.0% | $169 / Sq Ft | View Prior Sale |
| 10/03/2021 10/03/21 | Pending | -- | -- | -- | |
| 09/16/2021 09/16/21 | For Sale | $295,000 | +43.2% | $169 / Sq Ft | |
| 07/01/2020 07/01/20 | Sold | $206,000 | -6.4% | $118 / Sq Ft | View Prior Sale |
| 02/11/2020 02/11/20 | Pending | -- | -- | -- | |
| 01/09/2020 01/09/20 | For Sale | $220,000 | -- | $126 / Sq Ft |
Purchase History
| Date | Type | Sale Price | Title Company |
|---|---|---|---|
| Warranty Deed | $295,000 | Burnet Title Post Closing | |
| Warranty Deed | $206,000 | Greater Illinois Title | |
| Warranty Deed | $138,000 | -- |
Mortgage History
| Date | Status | Loan Amount | Loan Type |
|---|---|---|---|
| Open | $280,250 | New Conventional | |
| Previous Owner | $199,820 | New Conventional | |
| Previous Owner | $120,000 | No Value Available |
Source: Midwest Real Estate Data (MRED)
MLS Number: 12522543
APN: 07-18-400-047-0000
- 2342 Hamilton Place
- 2312 Hyde Ct
- 2216 Andover Ct
- 600 Academy Ct Unit 168
- 8 Warwick Ct
- 323 Green Knoll Ln Unit 1818
- 1924 Quaker Hollow Ln Unit 14
- 1916 Quaker Hollow Ln Unit 14
- 1941 Quaker Hollow Ln Unit 11
- 1968 Quaker Hollow Ln Unit 12
- 923 Banbury Ct Unit 4
- 196 Green Ct Unit 1
- 569 N Walnut Ln
- 741 N Walnut Ln
- 2 Oakmont Ct
- 208 Judy Ln
- 808 Bishop Ct Unit 2
- 1912 Finchley Ct Unit 3
- 1929 Hastings Ct Unit 3
- 198 Camden Ct Unit Z2
- 2376 Good Speed Ln Unit C
- 600 Academy Ct Unit 168
- 2229 Kensington Dr
- 602 Bryn Mawr Ct Unit 4
- 875 Pacific Ave
- 2233 Flower Ct Unit 128
- 2021 Farnham Ct Unit 4
- 1010 N Knollwood Dr
- 1900 Windsong Dr
- 1908 Kingsley Dr Unit ID1285094P
- 1821 Altoona Ct Unit ID1285095P
- 162 Stirling Ln
- 307 Glasgow Ln Unit V2
- 160 Stirling Ln Unit X1
- 936 Cardiff Ct
- 938 Cardiff Ct Unit 3
- 368 Glen Byrn Ct Unit 11368A
- 119 Thistle Ct Unit 2633C1
- 283 Camel Bend Ct Unit 39283
- 775 Harmon Blvd
