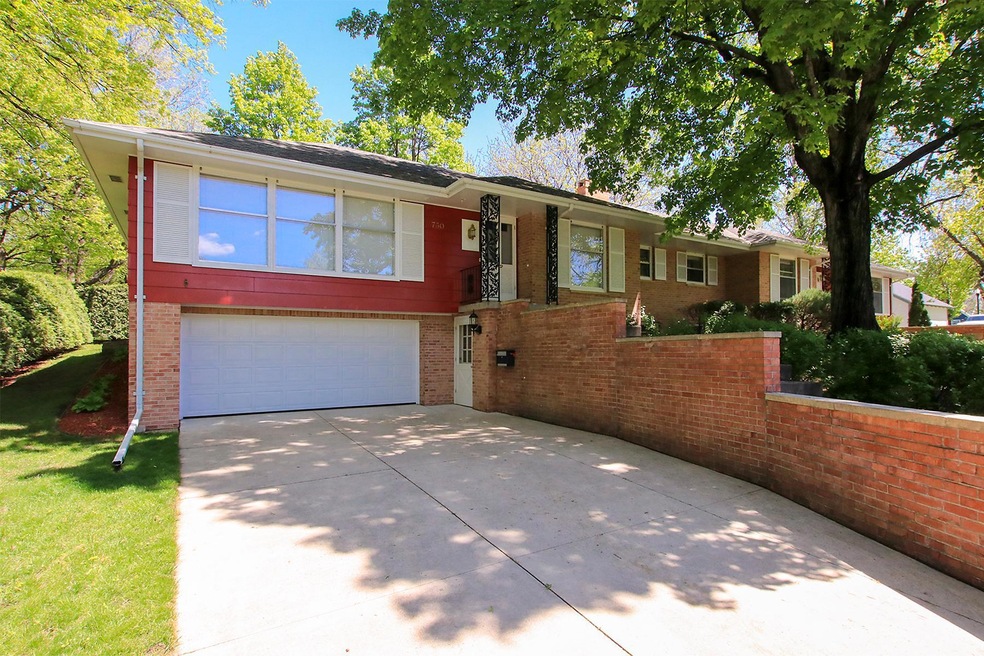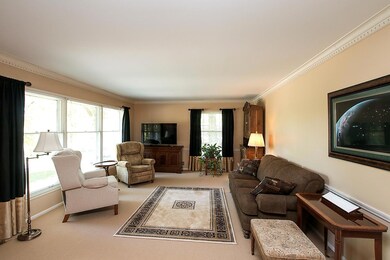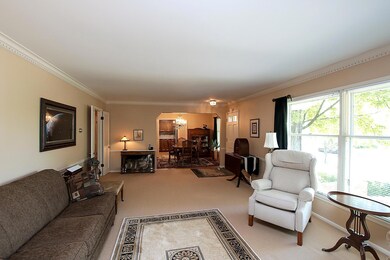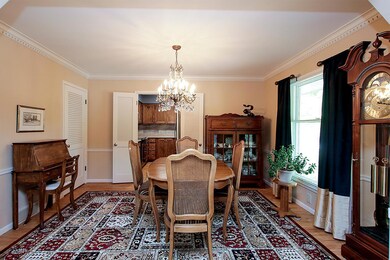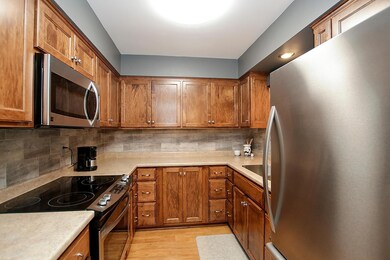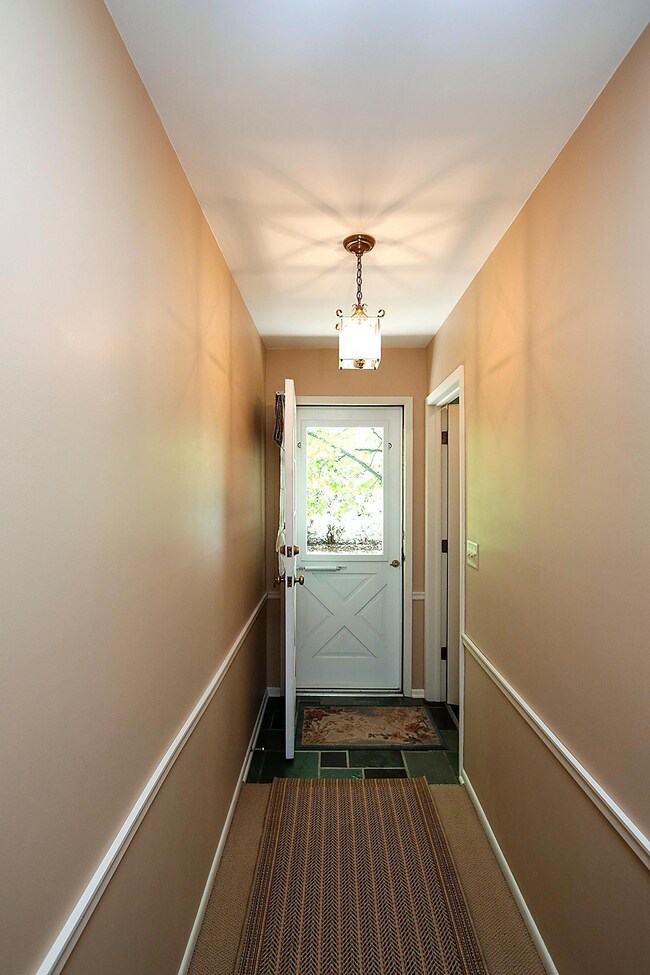
730 Harmony Ln SW Hutchinson, MN 55350
Estimated Value: $255,000 - $295,000
Highlights
- River View
- No HOA
- Living Room
- Hutchinson Park Elementary School Rated A-
- 2 Car Attached Garage
- 1-Story Property
About This Home
As of August 2022Great view of the Crow River from this 2 bedroom twinhome that features a new kitchen, formal dining, crown molding, updated main floor bath and lower level family room. Double tuckunder garage. Patio overlooks nice back yard. Included with home is a small strip of land across the road that overlooks the river.
Property Details
Home Type
- Multi-Family
Est. Annual Taxes
- $2,620
Year Built
- Built in 1963
Lot Details
- Lot Dimensions are 72x145
- Privacy Fence
- Additional Parcels
Parking
- 2 Car Attached Garage
- Tuck Under Garage
- Garage Door Opener
Home Design
- Duplex
Interior Spaces
- 1-Story Property
- Family Room
- Living Room
- Dining Room
- River Views
- Range
- Finished Basement
Bedrooms and Bathrooms
- 2 Bedrooms
Laundry
- Dryer
- Washer
Utilities
- Forced Air Heating and Cooling System
- 100 Amp Service
Community Details
- No Home Owners Association
Listing and Financial Details
- Assessor Parcel Number 231120456
Ownership History
Purchase Details
Home Financials for this Owner
Home Financials are based on the most recent Mortgage that was taken out on this home.Similar Homes in Hutchinson, MN
Home Values in the Area
Average Home Value in this Area
Purchase History
| Date | Buyer | Sale Price | Title Company |
|---|---|---|---|
| Rusten Theresa | $230,000 | -- |
Mortgage History
| Date | Status | Borrower | Loan Amount |
|---|---|---|---|
| Open | Rusten Theresa | $138,000 |
Property History
| Date | Event | Price | Change | Sq Ft Price |
|---|---|---|---|---|
| 08/15/2022 08/15/22 | Sold | $230,000 | -4.1% | $136 / Sq Ft |
| 05/26/2022 05/26/22 | Pending | -- | -- | -- |
| 05/26/2022 05/26/22 | For Sale | $239,900 | -- | $142 / Sq Ft |
Tax History Compared to Growth
Tax History
| Year | Tax Paid | Tax Assessment Tax Assessment Total Assessment is a certain percentage of the fair market value that is determined by local assessors to be the total taxable value of land and additions on the property. | Land | Improvement |
|---|---|---|---|---|
| 2024 | $3,014 | $231,300 | $43,300 | $188,000 |
| 2023 | $3,004 | $223,700 | $43,300 | $180,400 |
| 2022 | $2,620 | $214,200 | $41,100 | $173,100 |
| 2021 | $2,428 | $174,700 | $36,000 | $138,700 |
| 2020 | $2,362 | $157,100 | $32,700 | $124,400 |
| 2019 | $2,296 | $150,000 | $32,700 | $117,300 |
| 2018 | $2,114 | $0 | $0 | $0 |
| 2017 | $1,966 | $0 | $0 | $0 |
| 2016 | $1,854 | $0 | $0 | $0 |
| 2015 | $1,672 | $0 | $0 | $0 |
| 2014 | -- | $0 | $0 | $0 |
Agents Affiliated with this Home
-
Cheryl Dooley

Seller's Agent in 2022
Cheryl Dooley
Hometown Realty, Inc
(320) 583-7512
60 in this area
79 Total Sales
-
Brian Renner

Buyer's Agent in 2022
Brian Renner
Edina Realty, Inc.
(320) 583-0274
99 in this area
147 Total Sales
Map
Source: NorthstarMLS
MLS Number: 6200805
APN: 23.112.0465
- 218 4th Ave SW
- 635 Milwaukee Ave SW
- 404 Larson St SW
- 532 Graham St SW
- 445 Franklin St SW
- 545 Minnesota St NW
- 526 Hassan St SE
- 409 Stoney Point Rd SW
- 165 5th Ave NW
- 409 Boulder St SW
- 750 Wagner St SW
- 115 Adams St SE
- 205 Adams St SE
- 436 Adams St SE
- 007 Adams St SE
- 525 Golf Course Rd NW
- 136 Monroe St SE
- 824 Craig Ave SW
- 723 Ivy Ln SE
- 585 Adams St SE
- 730 Harmony Ln SW
- 730 Harmony Ln SW
- 740 Harmony Ln SW
- 740 Harmony Ln SW
- 720 Harmony Ln SW
- 647 2nd Ave SW
- 659 2nd Ave SW
- 655 2nd Ave SW
- 659 2nd Ave SW
- 706 Harmony Ln SW
- 706 Harmony Ln SW
- 725 Harmony Ln SW
- 641 2nd Ave SW
- 750 Harmony Ln SW
- 750 Harmony Ln SW
- 700 700 2nd-Avenue-sw
- 635 2nd Ave SW
- 646 Harmony Ln SW
- 715 Harmony Ln SW
- 715 715 Harmony Ln SW
