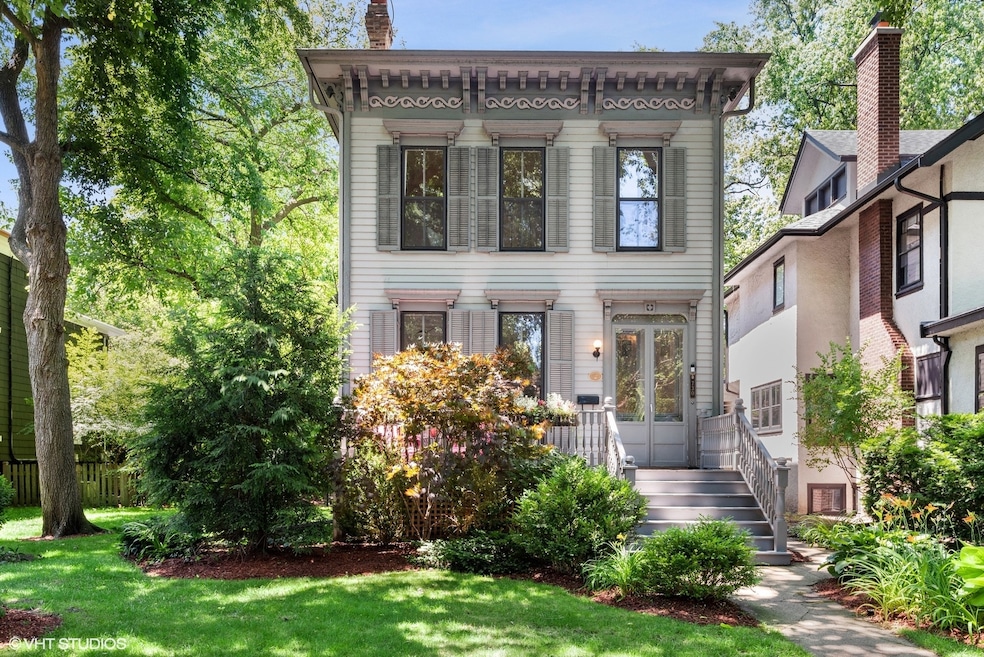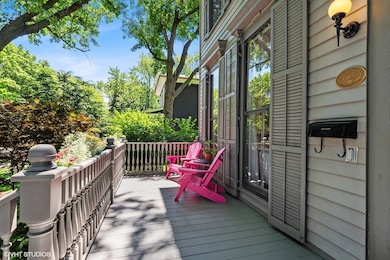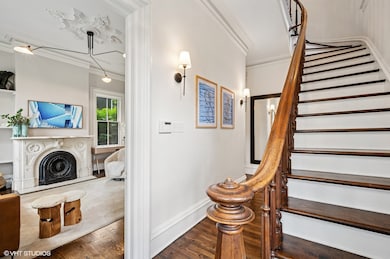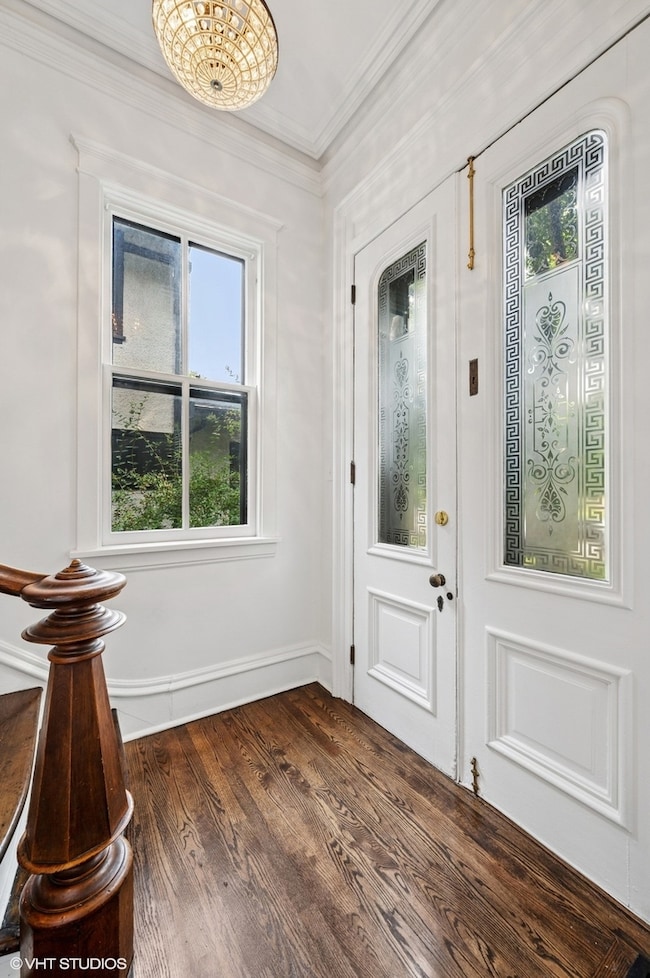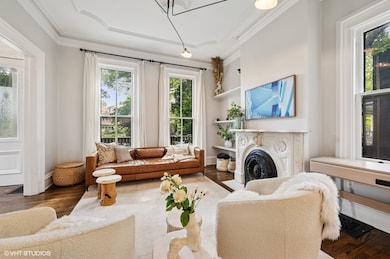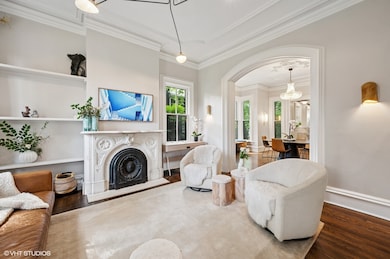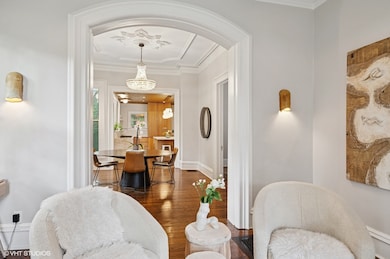730 Judson Ave Evanston, IL 60202
Southeast Evanston NeighborhoodHighlights
- Recreation Room
- Wood Flooring
- Formal Dining Room
- Lincoln Elementary School Rated A
- Furnished
- 1-minute walk to Thomas E. Snyder Park & Tot Lot
About This Home
Welcome to this gorgeous, one-of-a-kind Italianate home, perfectly situated in highly sought-after southeast Evanston. With exceptional curb appeal, a charming front porch, and a spacious yard, this home truly stands out. Inside, you'll find an airy, open floor plan featuring a brand-new designer kitchen with quartzite countertops, built-in appliances, and a center island-ideal for cooking and entertaining. Soaring 11'+ ceilings and large windows flood the first floor with warm natural light. The inviting living room, complete with a fireplace and elegant marble mantel, flows seamlessly into a sunny dining area with a beautiful bay window. Off the dining room is a versatile 4th bedroom/den/family room with an attached updated full bath-perfect for guests, an office, or extra living space. A unique, tiled enclosed rear porch offers a great spot for casual dining or relaxing in good weather. Throughout the home, you'll find exquisite architectural details, including rich crown moldings, substantial casings, and decorative ceiling accents that give this home its distinct character. Upstairs offers three bedrooms, two stylishly updated full baths, and the convenience of second-floor laundry. The partially finished basement is ready for a playroom, exercise space, or a second family room. Enjoy the spacious backyard with plenty of room for a fire pit, playset, or outdoor gatherings. The home includes two garage parking spaces with 1 EV charging station. Unbeatable walk-to-everything location: just steps to Lincoln Elementary, Nichols Middle School, local parks, the Main Street shopping district, cafes, restaurants, the lakefront, Metra, and the EL. Experience the perfect blend of vintage charm, modern updates, and an A+ location. Love where you live! Available furnished for 8500/month.
Listing Agent
@properties Christie's International Real Estate License #475124199 Listed on: 07/12/2025

Home Details
Home Type
- Single Family
Est. Annual Taxes
- $19,775
Year Built
- Built in 1866
Parking
- 2 Car Garage
- Parking Included in Price
Interior Spaces
- 2-Story Property
- Furnished
- Fireplace With Gas Starter
- Entrance Foyer
- Family Room
- Living Room with Fireplace
- Formal Dining Room
- Recreation Room
- Wood Flooring
- Basement Fills Entire Space Under The House
- Laundry Room
Bedrooms and Bathrooms
- 4 Bedrooms
- 4 Potential Bedrooms
- 3 Full Bathrooms
Schools
- Lincoln Elementary School
- Nichols Middle School
- Evanston Twp High School
Utilities
- Zoned Heating and Cooling
- Heating System Uses Natural Gas
Additional Features
- Enclosed patio or porch
- Lot Dimensions are 50x170
Community Details
- No Pets Allowed
Listing and Financial Details
- Security Deposit $8,000
- Property Available on 8/15/25
- Rent includes parking, scavenger
- 12 Month Lease Term
Map
Source: Midwest Real Estate Data (MRED)
MLS Number: 12411770
APN: 11-19-408-023-0000
- 817 Hinman Ave Unit 4W
- 815A Forest Ave Unit 1
- 739 Forest Ave
- 840 Forest Ave Unit C
- 819 Forest Ave Unit 2W
- 811 Chicago Ave Unit 304
- 827 Forest Ave Unit 2E
- 827 Forest Ave Unit 3E
- 830 Michigan Ave Unit E3
- 630 Michigan Ave
- 901 Forest Ave Unit 1E
- 643 Custer Ave
- 918 Michigan Ave Unit 3
- 913 Michigan Ave Unit 3
- 542 Michigan Ave Unit 1
- 936 Hinman Ave Unit 1S
- 530 Michigan Ave Unit 3E
- 524 Michigan Ave Unit 3N
- 602 Sheridan Rd Unit 3E
- 612 South Blvd Unit C
- 726 Hinman Ave Unit 2W
- 643 Hinman Ave Unit 3N
- 321 Kedzie St Unit 3
- 319 Kedzie St Unit 327-2
- 327 Kedzie St Unit 2
- 733 Elm St Unit 304
- 325 Kedzie St Unit 327-2
- 811 Hinman Ave Unit 3E
- 800 Hinman Ave
- 737 Chicago Ave
- 610-616 Hinman Ave
- 800-810 Michigan Ave
- 825 Forest Ave Unit 2W
- 855 Hinman Ave
- 816 Michigan Ave Unit 1W
- 910-916 Judson Ave
- 847 Chicago Ave
- 847 Chicago Ave Unit 614
- 847 Chicago Ave Unit 808
- 847 Chicago Ave Unit 916
